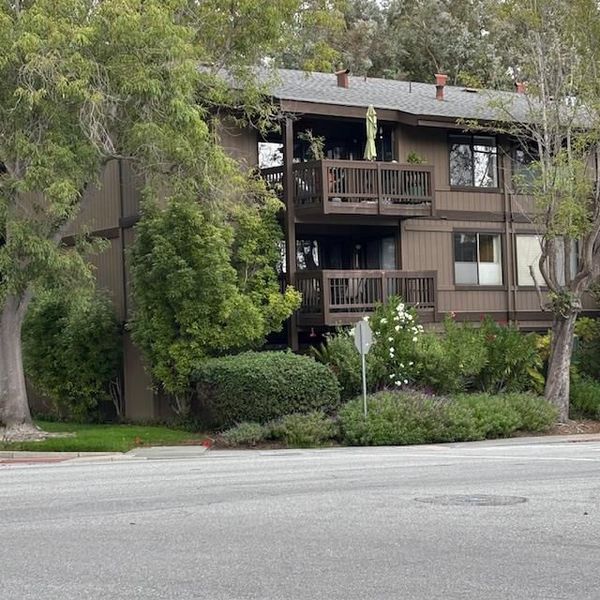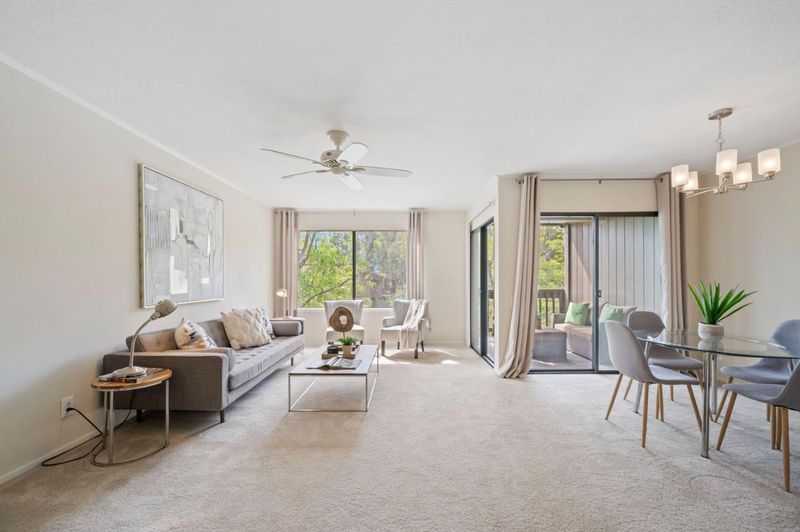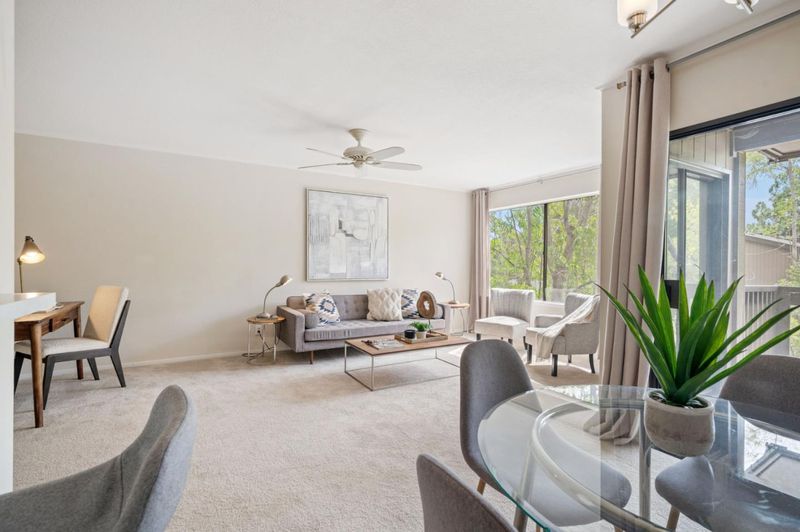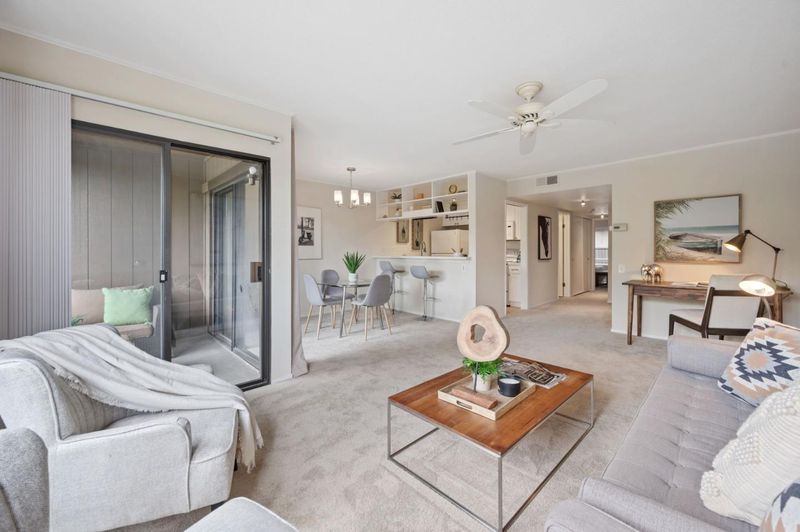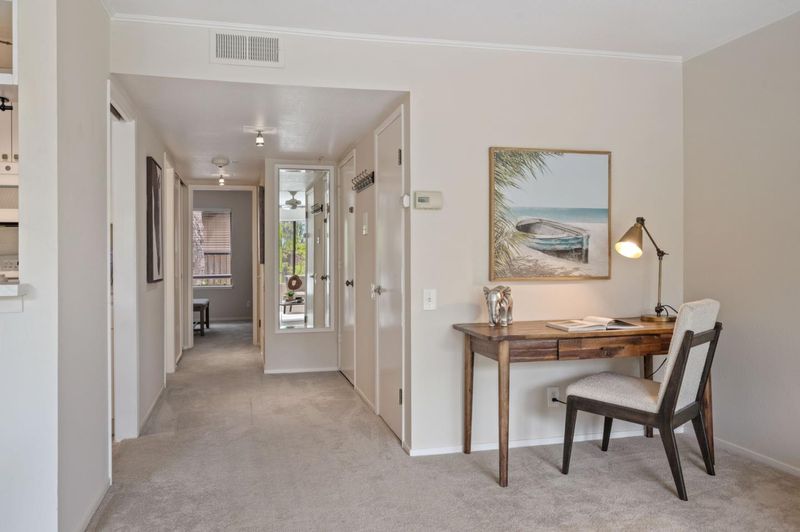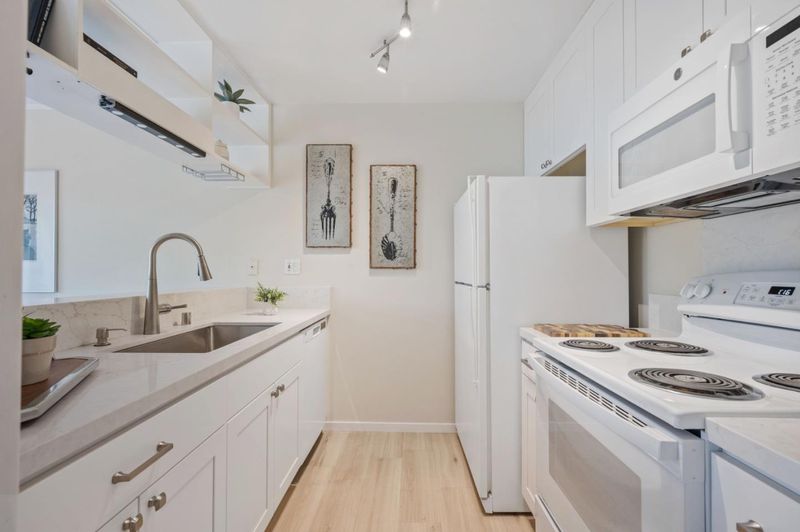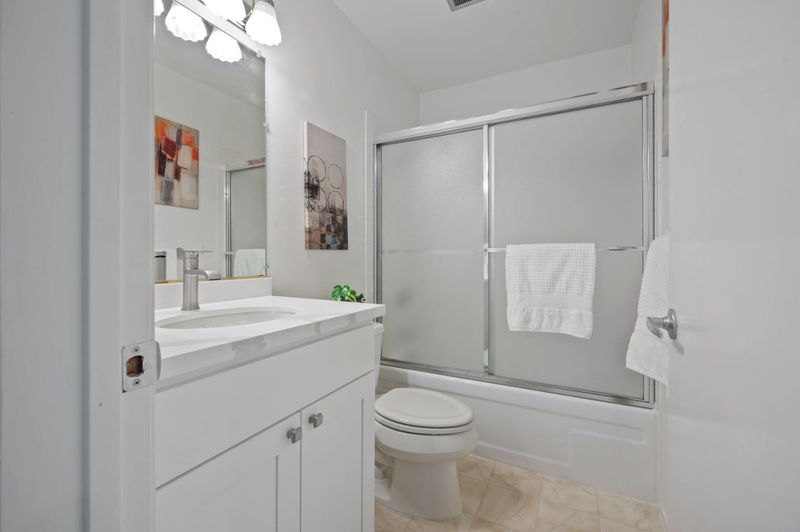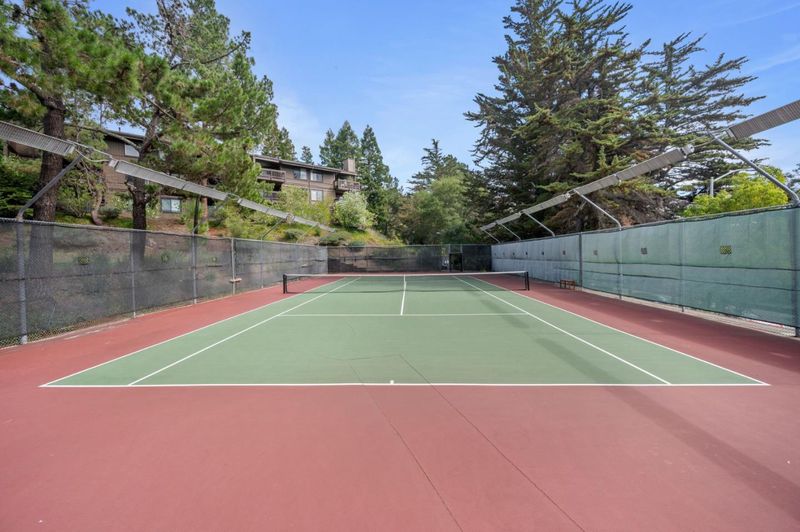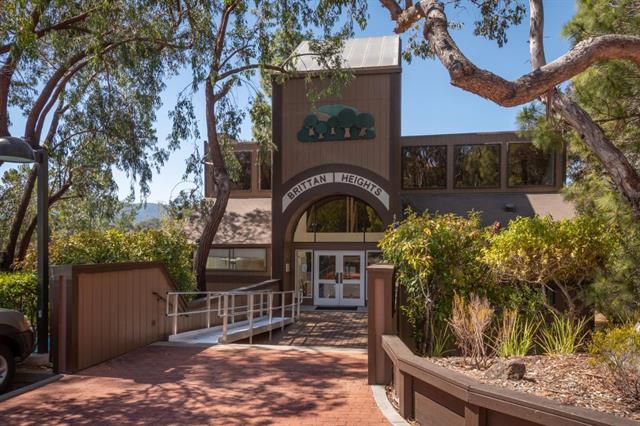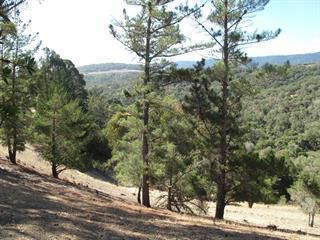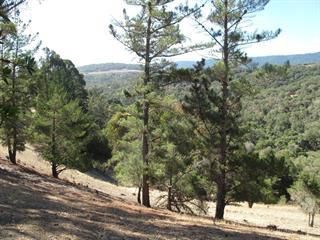
$658,000
741
SQ FT
$888
SQ/FT
3295 La Mesa Drive, #7
@ Crestview - 350 - Alder Manor Etc., San Carlos
- 1 Bed
- 1 Bath
- 1 Park
- 741 sqft
- SAN CARLOS
-

-
Sun Oct 5, 1:30 pm - 4:00 pm
Come home to resort style living at the sought after Brittan Heights. Large 1 bedroom, 1 bath. Street level, NO stairs. Updated kitchen and bath. Lots of storage, in-unit washer/dryer. Pools, tennis, walking trails, parks. Close to town & commute.
Great opportunity to come home to resort style living in sought after Brittan Heights. Street-level convenience and NO stairs, this move-in ready unit ensures a seamless transition. Covered carport just steps to your door. Large one-bedroom, walk-in closet, in unit laundry room, updated kitchen and bath plus lots of storage! The community provides a wide array of amenities designed to enhance your quality of life. Dip in one of multiple pools, have a game of tennis on one of the well-maintained courts, or explore the picturesque walking trails within Brittan Heights and parks nearby, including Eaton Park, Pulgas Ridge Open Space Preserve, and Edgewood Park, Natural Preserve, and Crestview Park perfect for outdoor enthusiasts. Additionally, the clubhouse offers a perfect venue for hosting gatherings. Convenience is at your doorstep with the vibrant and charming downtown San Carlos just minutes away. Experience the culinary delights of various restaurants, browse the unique boutiques and enjoy coffee at Petes and Starbucks. Major banks, a gourmet market, and other essential amenities are all within reach. Close to 280 access.
- Days on Market
- 1 day
- Current Status
- Active
- Original Price
- $658,000
- List Price
- $658,000
- On Market Date
- Oct 1, 2025
- Property Type
- Condominium
- Area
- 350 - Alder Manor Etc.
- Zip Code
- 94070
- MLS ID
- ML82023410
- APN
- 110-820-200
- Year Built
- 1974
- Stories in Building
- 1
- Possession
- Unavailable
- Data Source
- MLSL
- Origin MLS System
- MLSListings, Inc.
Canyon Oaks Youth Center
Public 8-12 Opportunity Community
Students: 8 Distance: 0.4mi
Heather Elementary School
Charter K-4 Elementary
Students: 400 Distance: 0.9mi
Clifford Elementary School
Public K-8 Elementary
Students: 742 Distance: 1.0mi
St. Charles Elementary School
Private K-8 Elementary, Religious, Coed
Students: 300 Distance: 1.3mi
Brittan Acres Elementary School
Charter K-3 Elementary
Students: 395 Distance: 1.4mi
Arundel Elementary School
Charter K-4 Elementary
Students: 470 Distance: 1.6mi
- Bed
- 1
- Bath
- 1
- Shower over Tub - 1
- Parking
- 1
- Carport, Covered Parking, Guest / Visitor Parking
- SQ FT
- 741
- SQ FT Source
- Unavailable
- Pool Info
- Community Facility, Pool - In Ground
- Kitchen
- Cooktop - Electric, Dishwasher, Garbage Disposal, Oven Range - Electric, Refrigerator
- Cooling
- Ceiling Fan
- Dining Room
- Dining Area
- Disclosures
- NHDS Report
- Family Room
- No Family Room
- Flooring
- Carpet, Vinyl / Linoleum
- Foundation
- Concrete Perimeter and Slab
- Heating
- Central Forced Air - Gas
- Laundry
- In Utility Room, Washer / Dryer
- * Fee
- $758
- Name
- Brittan Heights
- Phone
- (408) 225-7380
- *Fee includes
- Common Area Electricity, Exterior Painting, Garbage, Insurance - Common Area, Landscaping / Gardening, Management Fee, Pool, Spa, or Tennis, Recreation Facility, Reserves, and Water
MLS and other Information regarding properties for sale as shown in Theo have been obtained from various sources such as sellers, public records, agents and other third parties. This information may relate to the condition of the property, permitted or unpermitted uses, zoning, square footage, lot size/acreage or other matters affecting value or desirability. Unless otherwise indicated in writing, neither brokers, agents nor Theo have verified, or will verify, such information. If any such information is important to buyer in determining whether to buy, the price to pay or intended use of the property, buyer is urged to conduct their own investigation with qualified professionals, satisfy themselves with respect to that information, and to rely solely on the results of that investigation.
School data provided by GreatSchools. School service boundaries are intended to be used as reference only. To verify enrollment eligibility for a property, contact the school directly.
