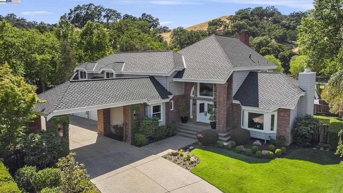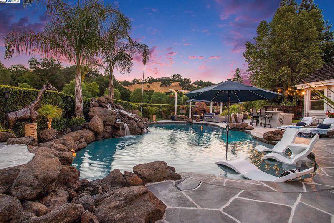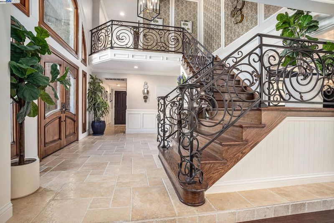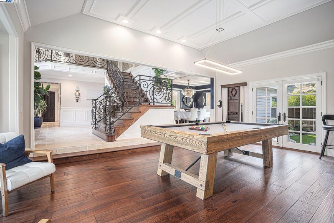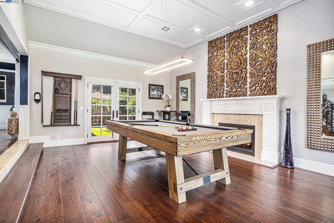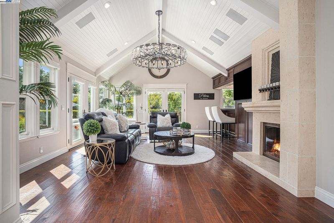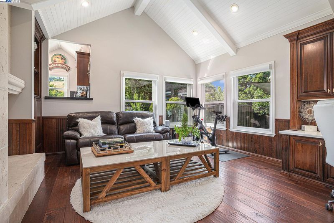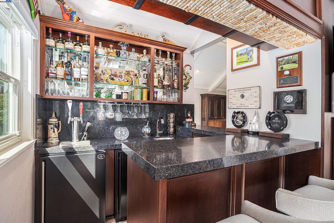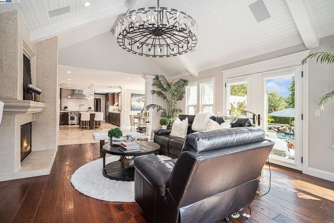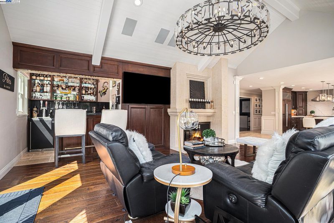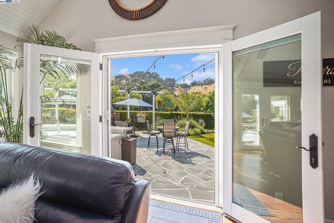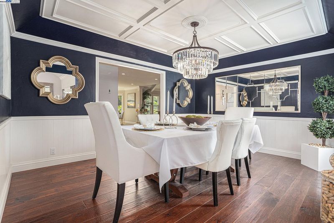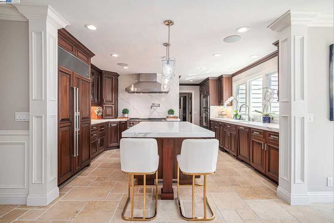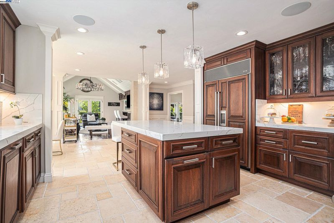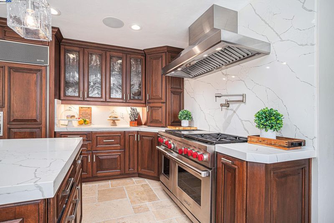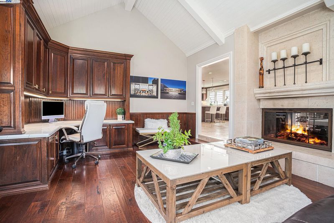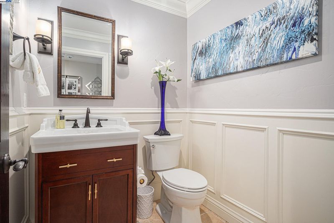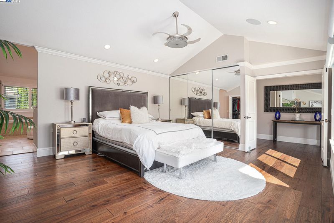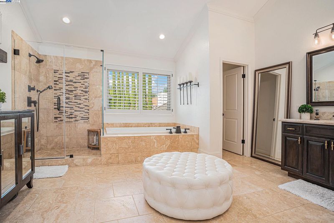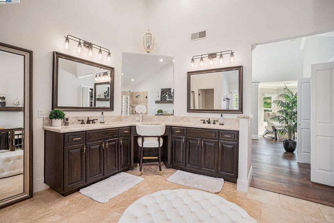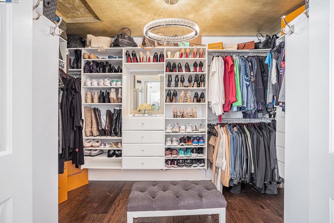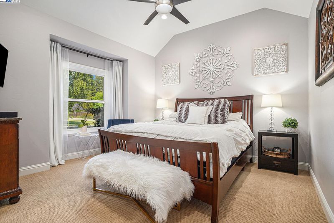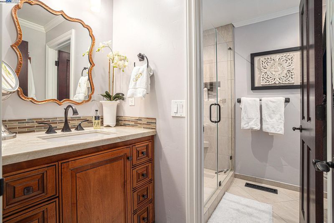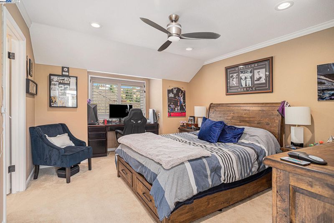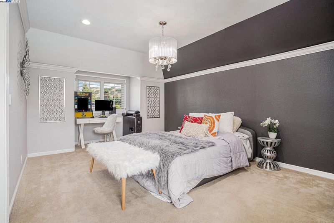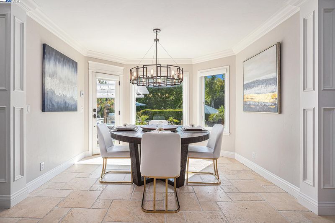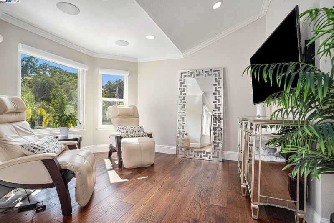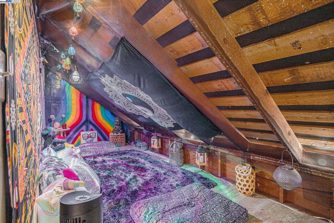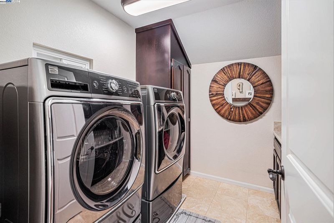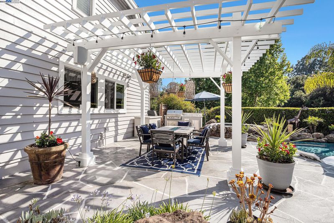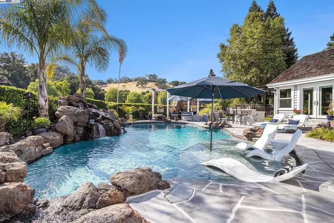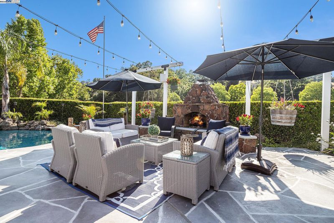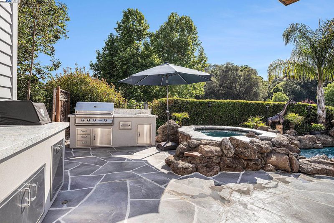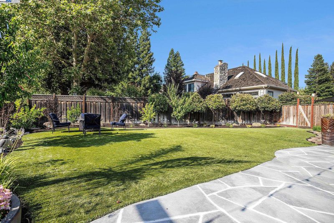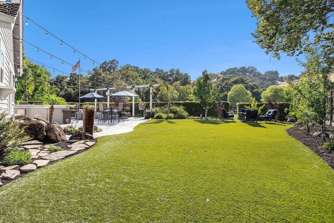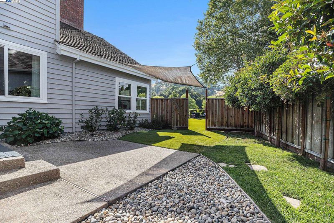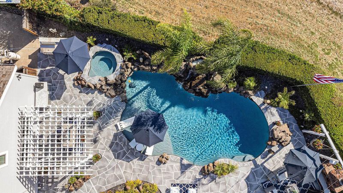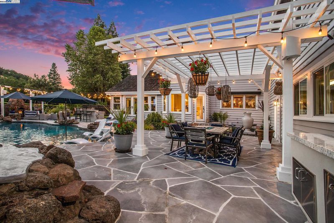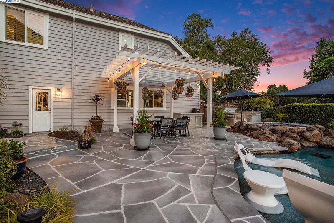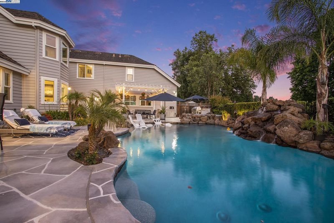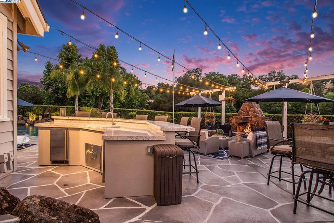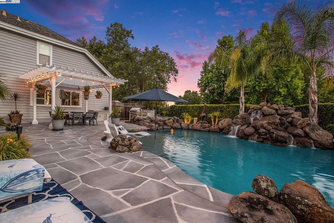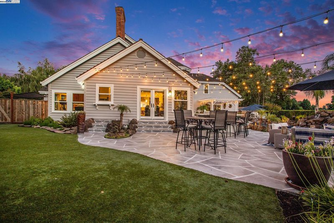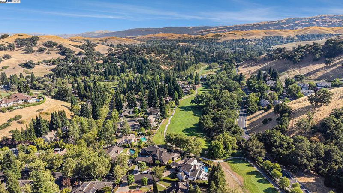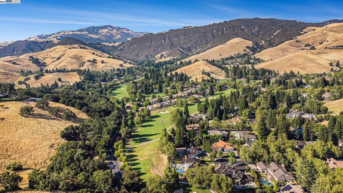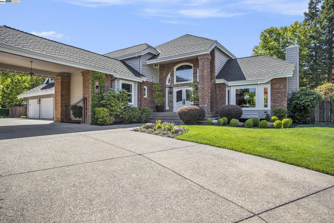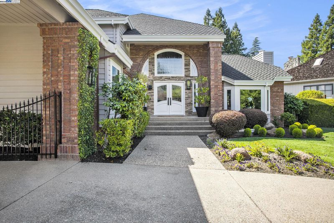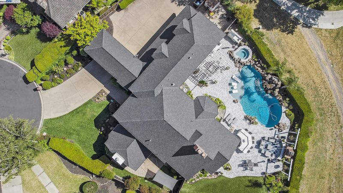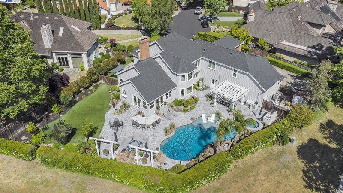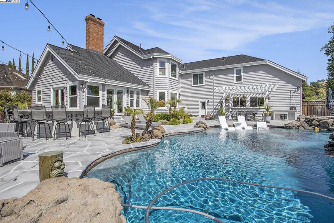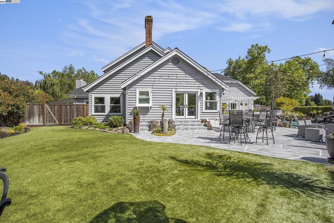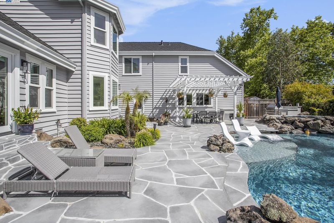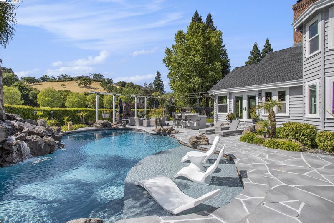
$3,598,000
4,328
SQ FT
$831
SQ/FT
91 RED CYPRESS CT
@ Blackhawk Club - Blackhawk Country Club, Danville
- 4 Bed
- 4.5 (4/1) Bath
- 4 Park
- 4,328 sqft
- Danville
-

-
Sun Aug 3, 2:00 pm - 4:00 pm
Dream home! Court setting inside the main gate at Blackhawk CC. w/ golf course views, backing to the 8th fairway green and 9th hole at the Lakeside Golf Course. Stunning curb appeal w/a brand new high end roof system & an elegant Port Cochere feature at the grand entrance w/ a long driveway. The kitchen family room combo is a knockout, featuring high end finishes & professional grade appliances. Generous Bar area w/ beer keg & refridgerator, bar seating and more. 4 bedrooms, (5th room used as an office, no formal closet & fireplace). All bedrooms are ensuites. 1 full bedroom suite and executive office is located on the street level. The second floor primary suite offers dual closets and a formal walk-in dressing room, sitting or work out area, dual vanity, soaking tub and more. The secondary en suites are spacious & updated. The backyard oasis features immense privacy, an impressive waterfall feature extending into a refinished swimming pool/spa. It offers built in BBQ, outdoor kitchen!
Dream home! Court setting inside the main gate at Blackhawk CC. w/ golf course views, backing to the 8th fairway green and 9th hole at the Lakeside Golf Course. Stunning curb appeal w/a brand new high end roof system & an elegant Port Cochere feature at the grand entrance w/ a long driveway. The kitchen family room combo is a knockout, featuring high end finishes & professional grade appliances. Generous Bar area w/ beer keg & refridgerator, bar seating and more. 4 bedrooms, (5th room used as an office, no formal closet & fireplace). All bedrooms are ensuites. 1 full bedroom suite and executive office is located on the street level. The second floor primary suite offers dual closets and a formal walk-in dressing room, sitting or work out area, dual vanity, soaking tub and more. The secondary en suites are spacious & updated. The backyard oasis features immense privacy, an impressive waterfall feature extending into a refinished swimming pool/spa. It offers built in BBQ, outdoor kitchen, sizable stone fireplace, gated dog run & more! Pie shaped .34 lot offers multiple sitting/entertaining areas. Easy to care for artificial lawns, captivating gardens, fruit trees, shrubs & flowering plants. Enjoy endless opportunities to relax, unwind or entertain! Truly a special property. Hurry!
- Current Status
- New
- Original Price
- $3,598,000
- List Price
- $3,598,000
- On Market Date
- Jul 31, 2025
- Property Type
- Detached
- D/N/S
- Blackhawk Country Club
- Zip Code
- 94506
- MLS ID
- 41106624
- APN
- 2033910080
- Year Built
- 1983
- Stories in Building
- 2
- Possession
- Close Of Escrow
- Data Source
- MAXEBRDI
- Origin MLS System
- BAY EAST
Sycamore Valley Elementary School
Public K-5 Elementary
Students: 573 Distance: 1.5mi
Diablo Vista Middle School
Public 6-8 Middle
Students: 986 Distance: 1.7mi
The Athenian School
Private 6-12 Combined Elementary And Secondary, Coed
Students: 490 Distance: 2.0mi
Golden View Elementary School
Public K-5 Elementary
Students: 668 Distance: 2.4mi
Tassajara Hills Elementary School
Public K-5 Elementary
Students: 492 Distance: 2.5mi
Coyote Creek Elementary School
Public K-5 Elementary
Students: 920 Distance: 2.7mi
- Bed
- 4
- Bath
- 4.5 (4/1)
- Parking
- 4
- Attached, Garage, Int Access From Garage, Workshop in Garage, Guest, Golf Cart Garage, Garage Door Opener
- SQ FT
- 4,328
- SQ FT Source
- Measured
- Lot SQ FT
- 15,000.0
- Lot Acres
- 0.34 Acres
- Pool Info
- Gas Heat, Gunite, In Ground, Pool Sweep, Outdoor Pool
- Kitchen
- Dishwasher, Double Oven, Gas Range, Grill Built-in, Plumbed For Ice Maker, Microwave, Oven, Range, Refrigerator, Self Cleaning Oven, Trash Compactor, Gas Water Heater, Breakfast Nook, Stone Counters, Eat-in Kitchen, Disposal, Gas Range/Cooktop, Ice Maker Hookup, Kitchen Island, Oven Built-in, Range/Oven Built-in, Self-Cleaning Oven, Updated Kitchen, Wet Bar
- Cooling
- Ceiling Fan(s), Central Air
- Disclosures
- None
- Entry Level
- Exterior Details
- Garden, Back Yard, Front Yard, Garden/Play, Side Yard, Sprinklers Automatic, Sprinklers Front, Storage, Private Entrance
- Flooring
- Hardwood, Carpet
- Foundation
- Fire Place
- Brick, Den, Family Room, Gas, Gas Starter, Living Room, Two-Way
- Heating
- Zoned, Natural Gas, Other
- Laundry
- 220 Volt Outlet, Gas Dryer Hookup, Hookups Only, Laundry Room
- Upper Level
- 3 Bedrooms, 3 Baths, Primary Bedrm Suites - 2, Primary Bedrm Retreat, Laundry Facility
- Main Level
- 1 Bedroom, 1.5 Baths, Primary Bedrm Suites - 2, Main Entry
- Views
- Golf Course, Park/Greenbelt, Hills
- Possession
- Close Of Escrow
- Basement
- Crawl Space
- Architectural Style
- Custom, Traditional
- Non-Master Bathroom Includes
- Solid Surface, Split Bath, Stall Shower, Tile, Tub, Updated Baths
- Construction Status
- Existing
- Additional Miscellaneous Features
- Garden, Back Yard, Front Yard, Garden/Play, Side Yard, Sprinklers Automatic, Sprinklers Front, Storage, Private Entrance
- Location
- On Golf Course, Close to Clubhouse, Cul-De-Sac, Premium Lot, Front Yard, Sprinklers In Rear
- Roof
- Wood
- Water and Sewer
- Public
- Fee
- $600
MLS and other Information regarding properties for sale as shown in Theo have been obtained from various sources such as sellers, public records, agents and other third parties. This information may relate to the condition of the property, permitted or unpermitted uses, zoning, square footage, lot size/acreage or other matters affecting value or desirability. Unless otherwise indicated in writing, neither brokers, agents nor Theo have verified, or will verify, such information. If any such information is important to buyer in determining whether to buy, the price to pay or intended use of the property, buyer is urged to conduct their own investigation with qualified professionals, satisfy themselves with respect to that information, and to rely solely on the results of that investigation.
School data provided by GreatSchools. School service boundaries are intended to be used as reference only. To verify enrollment eligibility for a property, contact the school directly.
