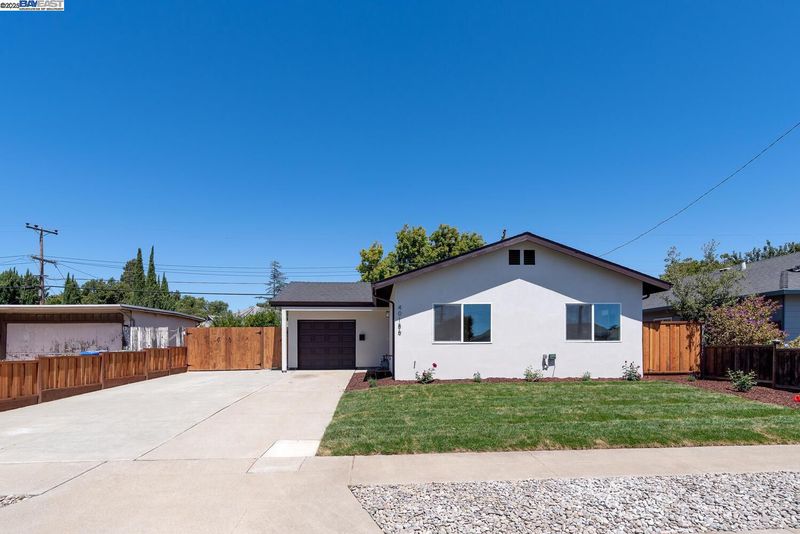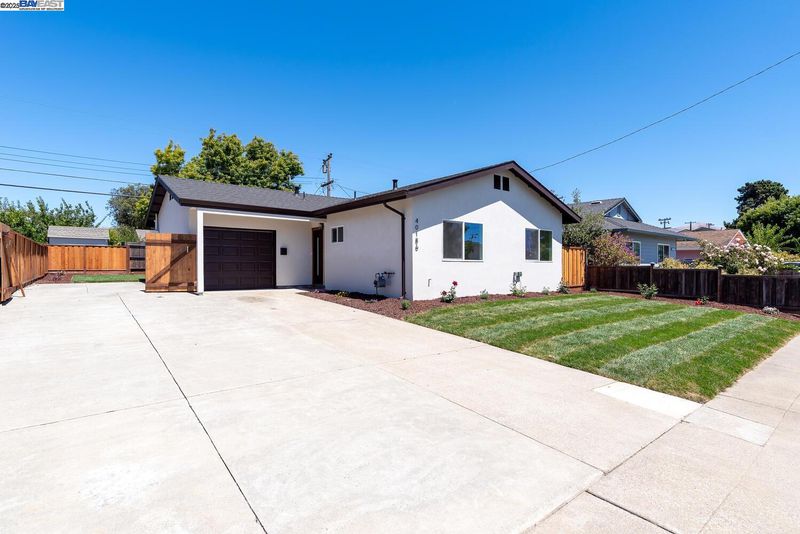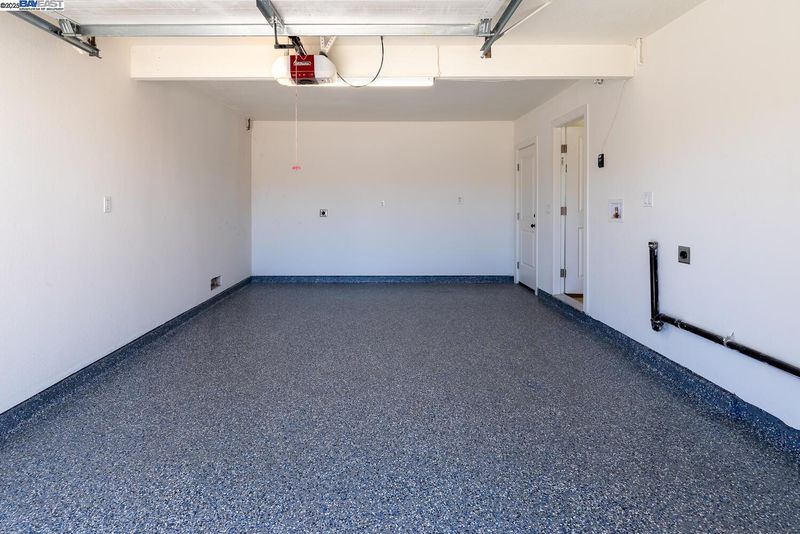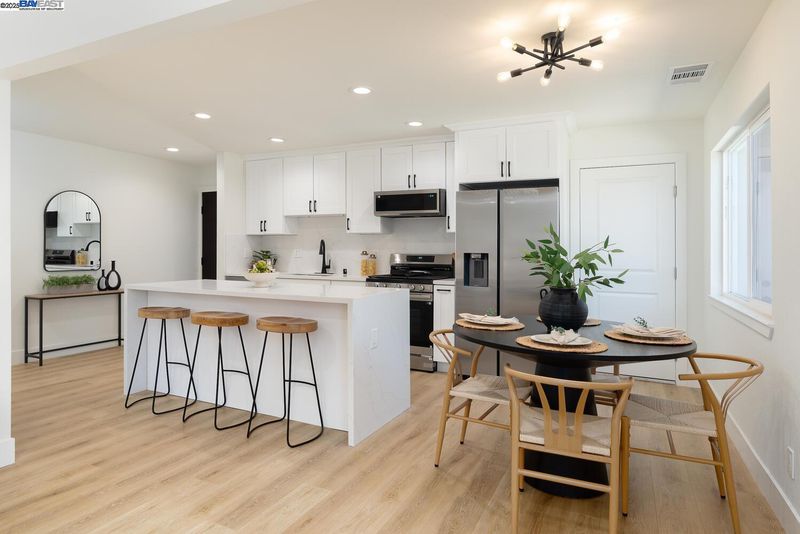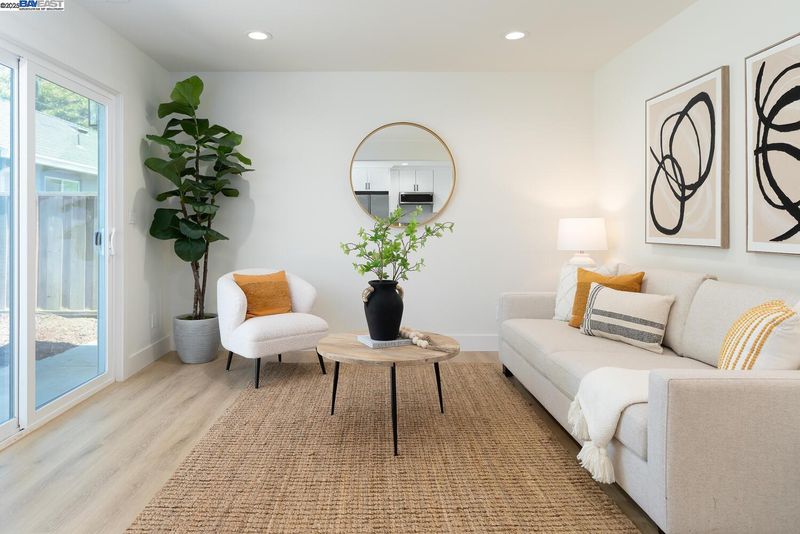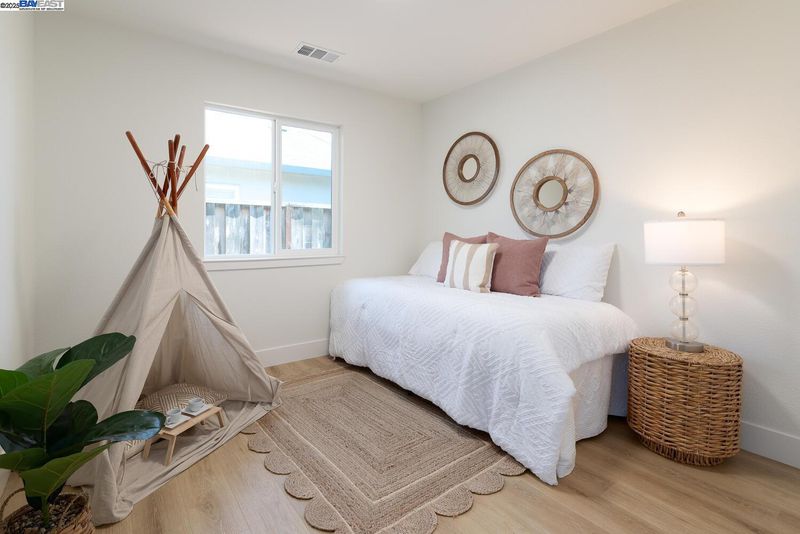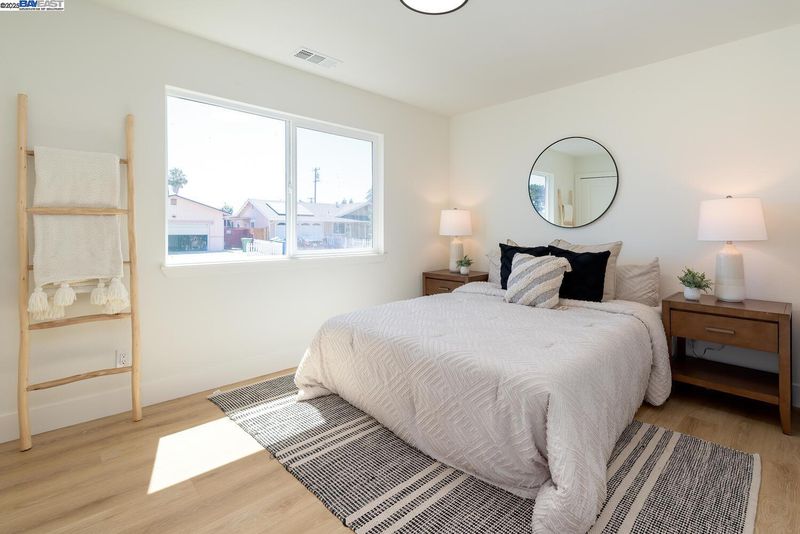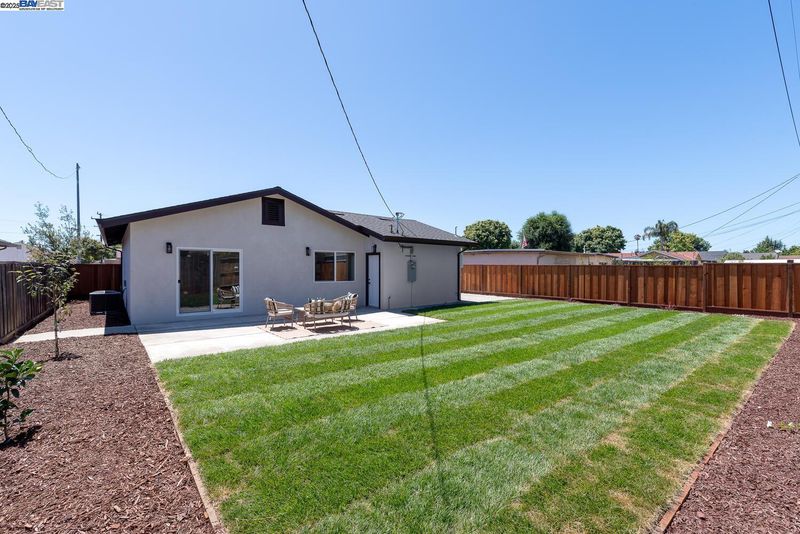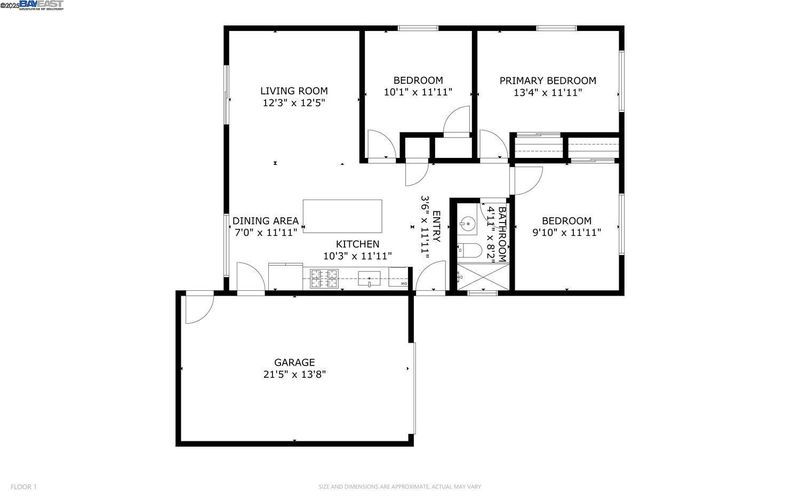
$1,199,000
950
SQ FT
$1,262
SQ/FT
40186 Barbara St
@ Mission View - Central Fremont, Fremont
- 3 Bed
- 1 Bath
- 1 Park
- 950 sqft
- Fremont
-

-
Sat Aug 16, 1:00 pm - 4:00 pm
Welcome to your modern Fremont retreat—stylish, fully renovated, and move-in ready. This 3-bedroom, 1-bath home has been completely reimagined with permits, offering the vibe of new construction in a prime location just minutes from Lake Elizabeth, Fremont Library, BART, shops, restaurants, and quick access to I-680/I-880. Step into the heart of the home: a sleek new kitchen featuring a large quartz island, custom cabinets, and a gas cooktop—perfect for everything from meal prepping to hosting friends. Designed for comfort and efficiency, the home includes new trusses, a pitched roof with Landmark 30-year shingles, a fully finished garage, 11.2-gallon tankless water heater, new copper plumbing, updated gas line, upgraded electrical panel, and a high-efficiency Hybrid AC system with heat pump. Extras like an EV charger, RV access, and ADU potential make this home future-ready. The seller spared no detail—every upgrade was done right. Modern style, smart updates, and a location that puts everything within reach
-
Sun Aug 17, 1:00 pm - 4:00 pm
Welcome to your modern Fremont retreat—stylish, fully renovated, and move-in ready. This 3-bedroom, 1-bath home has been completely reimagined with permits, offering the vibe of new construction in a prime location just minutes from Lake Elizabeth, Fremont Library, BART, shops, restaurants, and quick access to I-680/I-880. Step into the heart of the home: a sleek new kitchen featuring a large quartz island, custom cabinets, and a gas cooktop—perfect for everything from meal prepping to hosting friends. Designed for comfort and efficiency, the home includes new trusses, a pitched roof with Landmark 30-year shingles, a fully finished garage, 11.2-gallon tankless water heater, new copper plumbing, updated gas line, upgraded electrical panel, and a high-efficiency Hybrid AC system with heat pump. Extras like an EV charger, RV access, and ADU potential make this home future-ready. The seller spared no detail—every upgrade was done right. Modern style, smart updates, and a location that puts everything within reach
Welcome to your modern Fremont retreat—stylish, fully renovated, and move-in ready. This 3-bedroom, 1-bath home has been completely reimagined with permits, offering the vibe of new construction in a prime location just minutes from Lake Elizabeth, Fremont Library, BART, shops, restaurants, and quick access to I-680/I-880. Step into the heart of the home: a sleek new kitchen featuring a large quartz island, custom cabinets, and a gas cooktop—perfect for everything from meal prepping to hosting friends. Designed for comfort and efficiency, the home includes new trusses, a pitched roof with Landmark 30-year shingles, a fully finished garage, 11.2-gallon tankless water heater, new copper plumbing, updated gas line, upgraded electrical panel, and a high-efficiency Hybrid AC system with heat pump. Extras like an EV charger, RV access, and ADU potential make this home future-ready. The seller spared no detail—every upgrade was done right. Modern style, smart updates, and a location that puts everything within reach—this is the one. Welcome home!
- Current Status
- New
- Original Price
- $1,199,000
- List Price
- $1,199,000
- On Market Date
- Aug 14, 2025
- Property Type
- Detached
- D/N/S
- Central Fremont
- Zip Code
- 94538
- MLS ID
- 41108086
- APN
- 5258347
- Year Built
- 1952
- Stories in Building
- 1
- Possession
- Close Of Escrow
- Data Source
- MAXEBRDI
- Origin MLS System
- BAY EAST
J. Haley Durham Elementary School
Public K-6 Elementary
Students: 707 Distance: 0.2mi
Our Lady of Guadalupe School
Private PK-8 Elementary, Religious, Coed
Students: 220 Distance: 0.5mi
BASIS Independent Fremont
Private K-8 Coed
Students: 330 Distance: 0.5mi
Seneca Family Of Agencies - Pathfinder Academy
Private 5-12 Nonprofit
Students: 45 Distance: 0.9mi
Seneca Center
Private 6-12 Special Education, Combined Elementary And Secondary, Coed
Students: 21 Distance: 0.9mi
California School For The Deaf-Fremont
Public PK-12
Students: 372 Distance: 1.0mi
- Bed
- 3
- Bath
- 1
- Parking
- 1
- Attached, Side Yard Access, RV Access/Parking
- SQ FT
- 950
- SQ FT Source
- Public Records
- Lot SQ FT
- 6,000.0
- Lot Acres
- 0.14 Acres
- Pool Info
- None
- Kitchen
- Dishwasher, Gas Range, Microwave, Refrigerator, Tankless Water Heater, 220 Volt Outlet, Breakfast Nook, Stone Counters, Gas Range/Cooktop, Kitchen Island, Updated Kitchen
- Cooling
- Central Air, Heat Pump
- Disclosures
- Nat Hazard Disclosure
- Entry Level
- Exterior Details
- Back Yard, Front Yard, Side Yard, Sprinklers Front
- Flooring
- Concrete, Laminate
- Foundation
- Fire Place
- None
- Heating
- Forced Air
- Laundry
- In Garage
- Main Level
- 3 Bedrooms, 1 Bath, Main Entry
- Possession
- Close Of Escrow
- Architectural Style
- Contemporary
- Construction Status
- Existing
- Additional Miscellaneous Features
- Back Yard, Front Yard, Side Yard, Sprinklers Front
- Location
- Back Yard, Front Yard, Sprinklers In Rear
- Roof
- Composition Shingles
- Water and Sewer
- Public
- Fee
- Unavailable
MLS and other Information regarding properties for sale as shown in Theo have been obtained from various sources such as sellers, public records, agents and other third parties. This information may relate to the condition of the property, permitted or unpermitted uses, zoning, square footage, lot size/acreage or other matters affecting value or desirability. Unless otherwise indicated in writing, neither brokers, agents nor Theo have verified, or will verify, such information. If any such information is important to buyer in determining whether to buy, the price to pay or intended use of the property, buyer is urged to conduct their own investigation with qualified professionals, satisfy themselves with respect to that information, and to rely solely on the results of that investigation.
School data provided by GreatSchools. School service boundaries are intended to be used as reference only. To verify enrollment eligibility for a property, contact the school directly.
