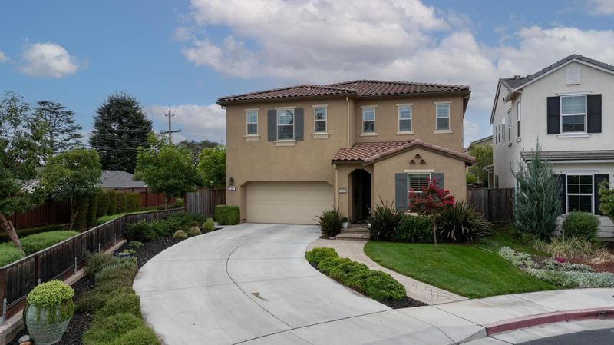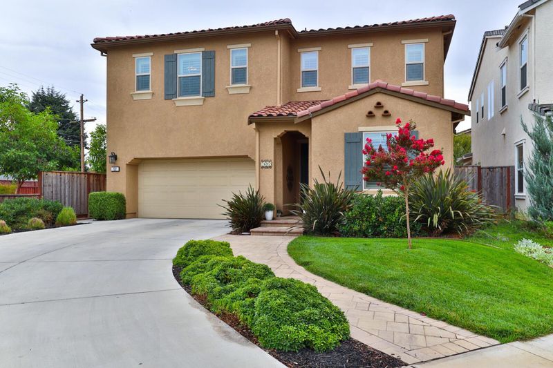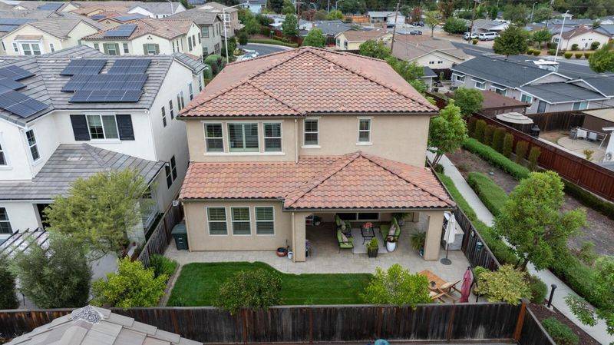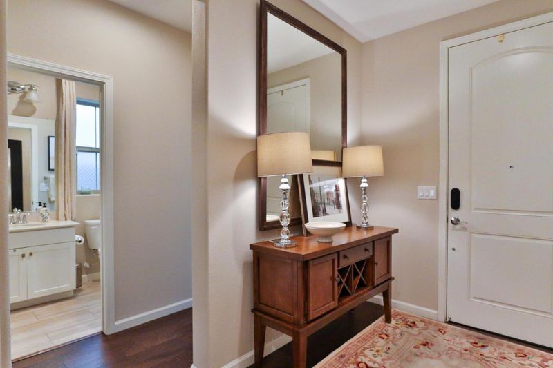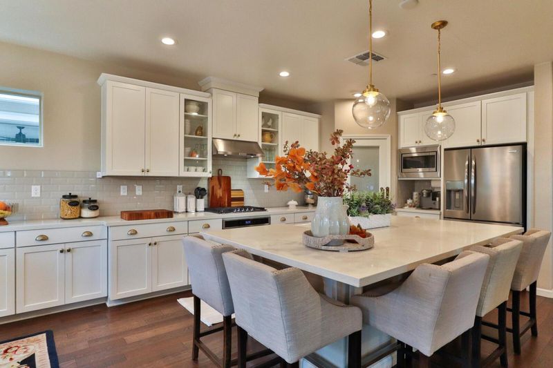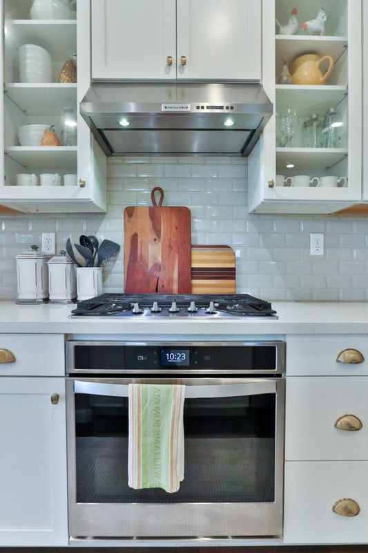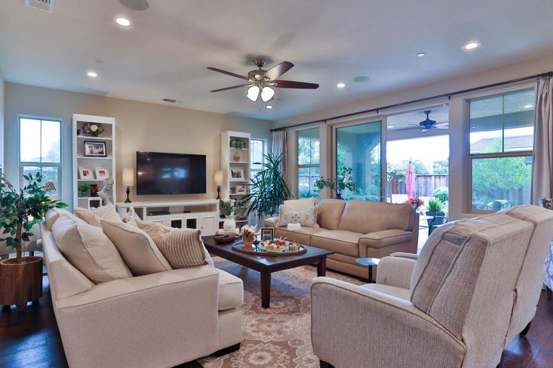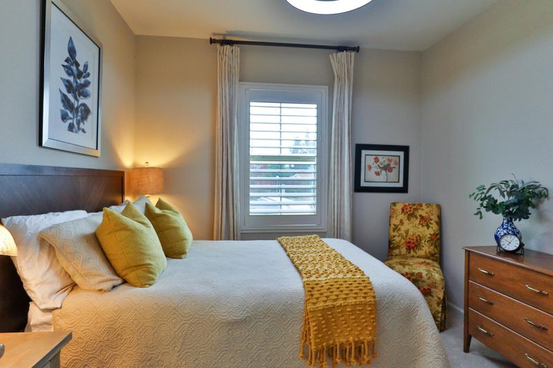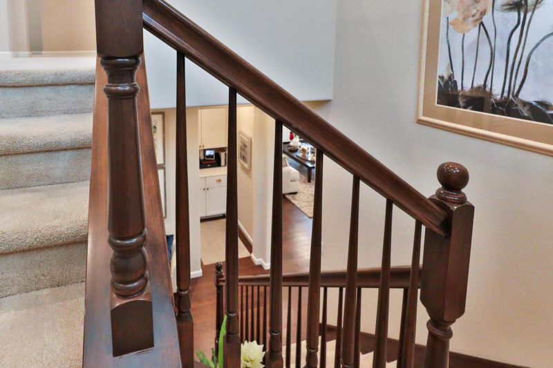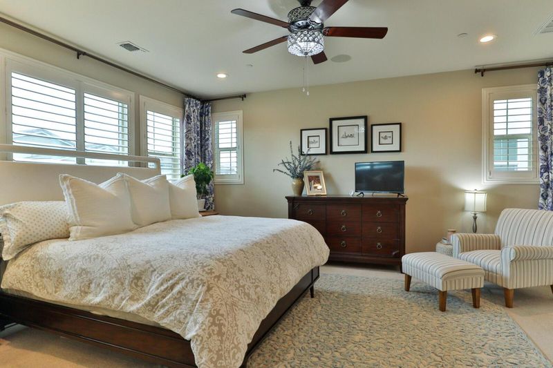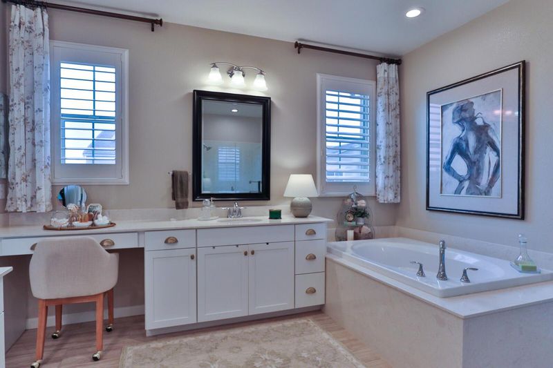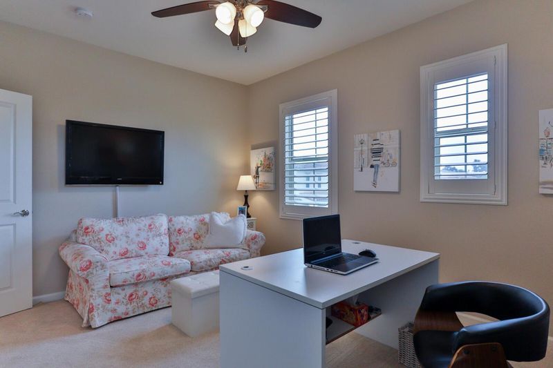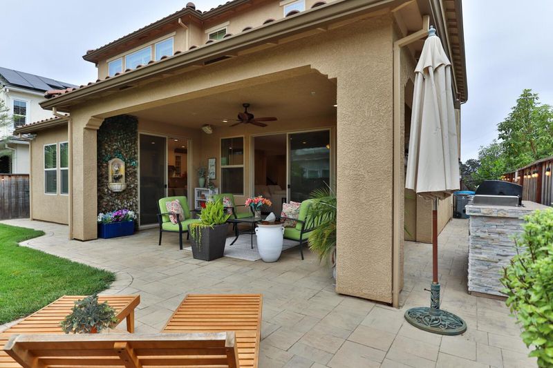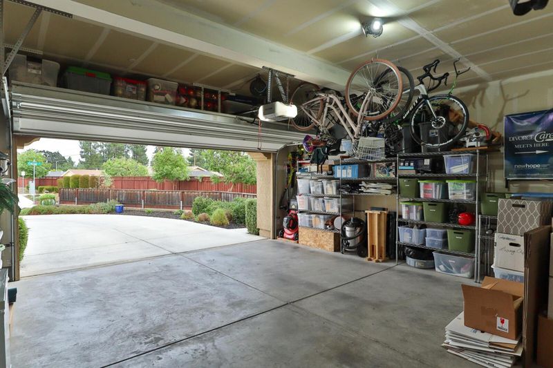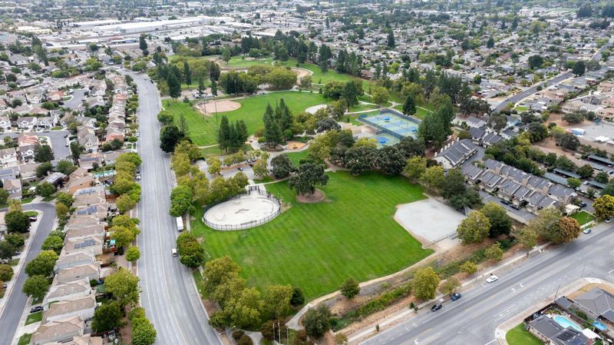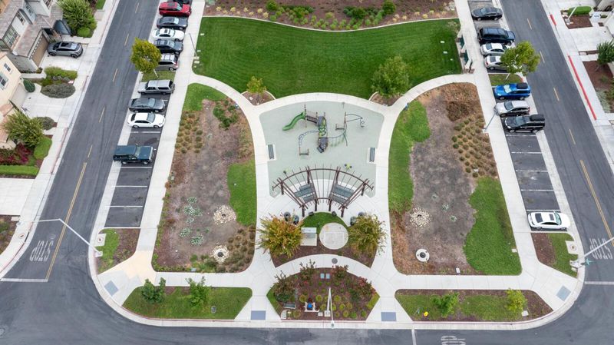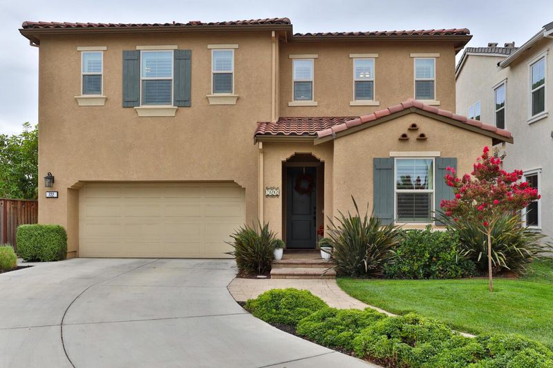
$1,175,000
2,754
SQ FT
$427
SQ/FT
722 Carver Place
@ Wren - 1 - Morgan Hill / Gilroy / San Martin, Gilroy
- 4 Bed
- 3 Bath
- 2 Park
- 2,754 sqft
- GILROY
-

Step into luxury at this stunning 4-bedroom, 3-bathroom, 2,754 sqft home nestled on a 5,061 sqft lot in the heart of Gilroy. Built in 2018, this pristine residence exudes modern elegance with custom features throughout. The chefs kitchen is a culinary haven, featuring high-end appliances and expansive countertops, perfect for crafting gourmet meals and holiday entertaining. Surround sound in the living areas and master suite creates an immersive experience, while the upstairs family room offers a cozy space for relaxation or movie nights. Designed for modern living, the home is solar-ready and includes an EV plug-in for eco-conscious convenience. The covered California patio, pre-wired for surround sound, is an entertainers dream, ideal for al fresco dining or lively gatherings. An extra-long driveway provides ample parking, and with no neighbor on one side, privacy is assured. Just steps away, a childrens playground and picnic tables. From its sleek design to its thoughtful amenities, 722 Carver Place is a move-in-ready masterpiece that blends sophistication, comfort, and functionality in one of Gilroys most desirable neighborhoods. Dont miss the chance to own this exquisite home that elevates everyday living to extraordinary.
- Days on Market
- 2 days
- Current Status
- Active
- Original Price
- $1,175,000
- List Price
- $1,175,000
- On Market Date
- Oct 2, 2025
- Property Type
- Single Family Home
- Area
- 1 - Morgan Hill / Gilroy / San Martin
- Zip Code
- 95020
- MLS ID
- ML82023671
- APN
- 790-25-062
- Year Built
- 2018
- Stories in Building
- 2
- Possession
- Unavailable
- Data Source
- MLSL
- Origin MLS System
- MLSListings, Inc.
Rod Kelley Elementary School
Public K-5 Elementary
Students: 756 Distance: 0.4mi
Huntington Learning Center
Private K-12 Coed
Students: 50 Distance: 0.4mi
Mt. Madonna High School
Public 9-12 Continuation
Students: 201 Distance: 0.6mi
Brownell Middle School
Public 6-8 Middle
Students: 782 Distance: 0.7mi
St. Mary
Private K-8 Elementary, Religious, Coed
Students: 282 Distance: 0.7mi
Antonio Del Buono Elementary School
Public K-5 Elementary
Students: 453 Distance: 0.7mi
- Bed
- 4
- Bath
- 3
- Double Sinks, Full on Ground Floor, Primary - Oversized Tub, Primary - Stall Shower(s), Stall Shower, Tub
- Parking
- 2
- Attached Garage
- SQ FT
- 2,754
- SQ FT Source
- Unavailable
- Lot SQ FT
- 5,061.0
- Lot Acres
- 0.116185 Acres
- Kitchen
- Dishwasher, Exhaust Fan, Garbage Disposal, Ice Maker, Island with Sink, Microwave, Oven - Built-In, Oven - Self Cleaning, Oven Range - Gas, Pantry, Refrigerator
- Cooling
- Central AC
- Dining Room
- Breakfast Bar, Dining Bar, Eat in Kitchen, Formal Dining Room
- Disclosures
- Natural Hazard Disclosure
- Family Room
- Separate Family Room
- Flooring
- Carpet, Laminate, Tile
- Foundation
- Concrete Slab
- Heating
- Central Forced Air
- Laundry
- In Utility Room, Inside
- * Fee
- $174
- Name
- Cambridge Place Community Association
- Phone
- (916) 925-9000
- *Fee includes
- Common Area Electricity
MLS and other Information regarding properties for sale as shown in Theo have been obtained from various sources such as sellers, public records, agents and other third parties. This information may relate to the condition of the property, permitted or unpermitted uses, zoning, square footage, lot size/acreage or other matters affecting value or desirability. Unless otherwise indicated in writing, neither brokers, agents nor Theo have verified, or will verify, such information. If any such information is important to buyer in determining whether to buy, the price to pay or intended use of the property, buyer is urged to conduct their own investigation with qualified professionals, satisfy themselves with respect to that information, and to rely solely on the results of that investigation.
School data provided by GreatSchools. School service boundaries are intended to be used as reference only. To verify enrollment eligibility for a property, contact the school directly.
