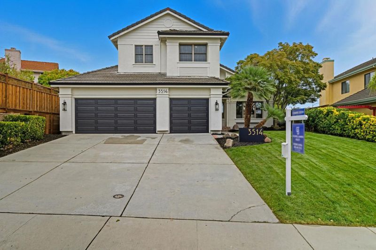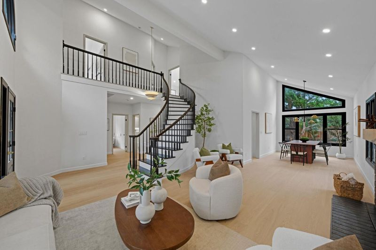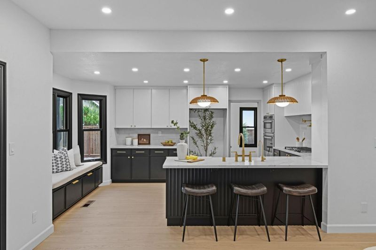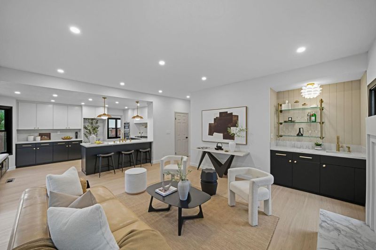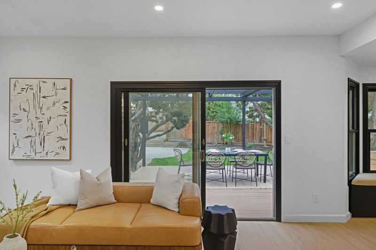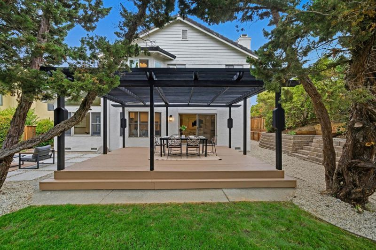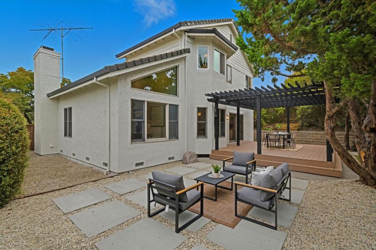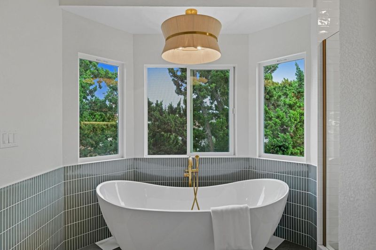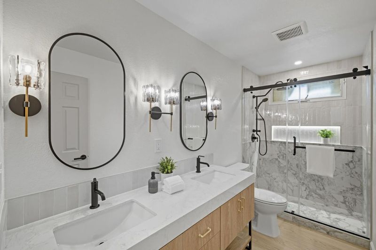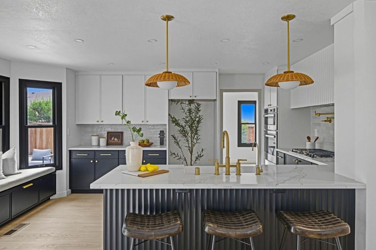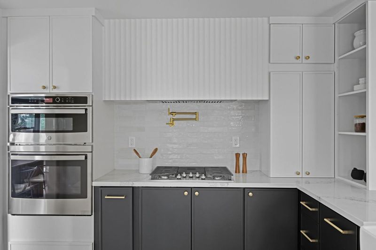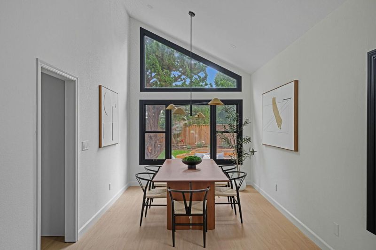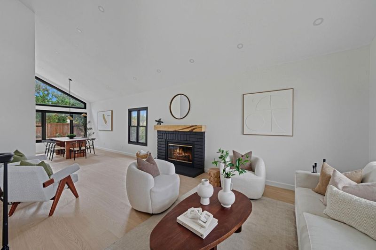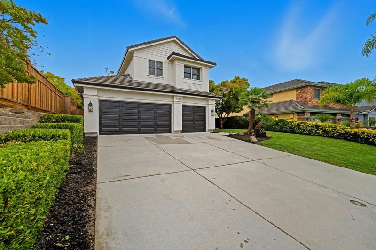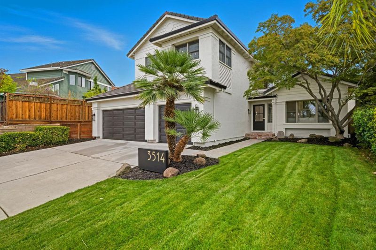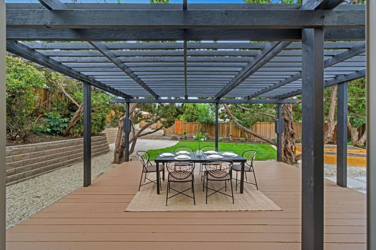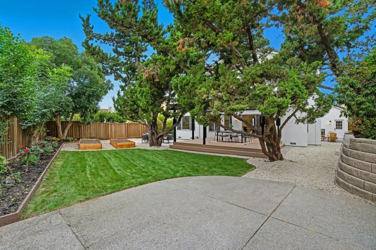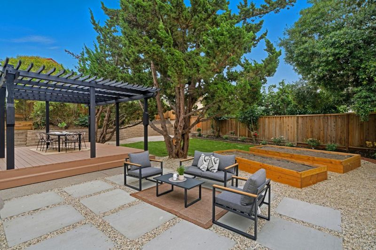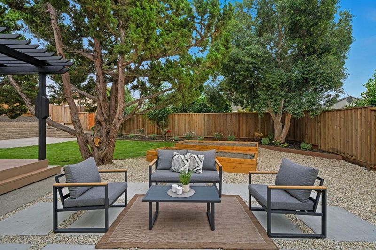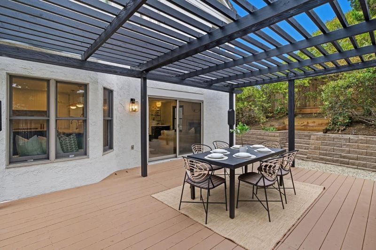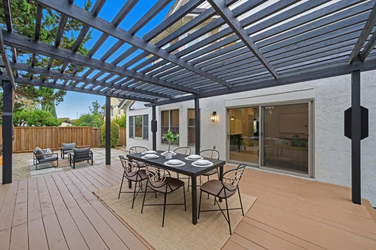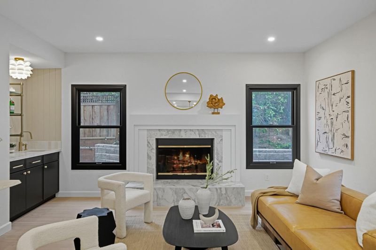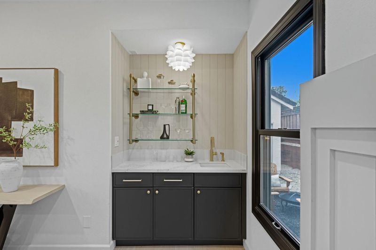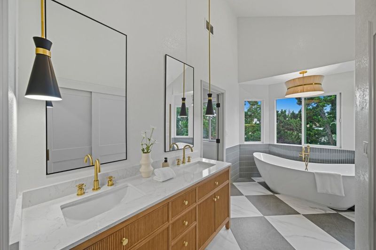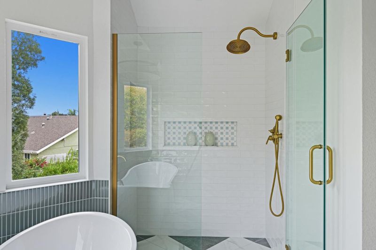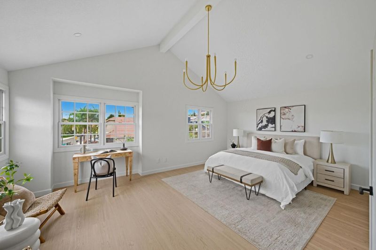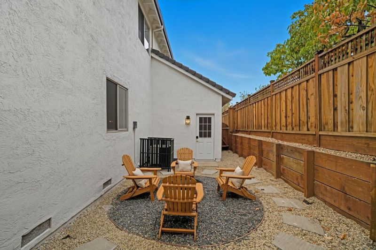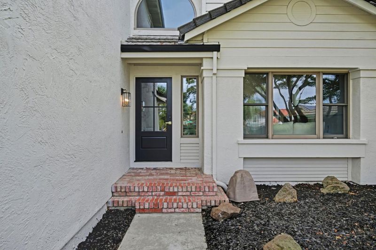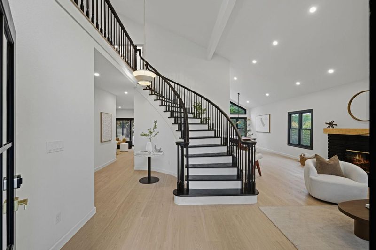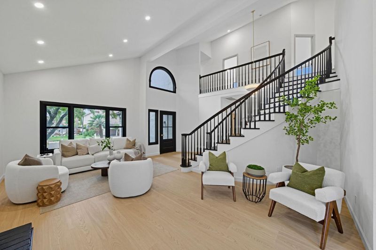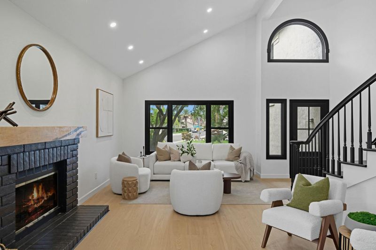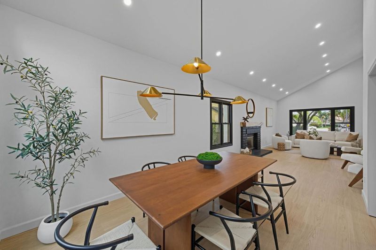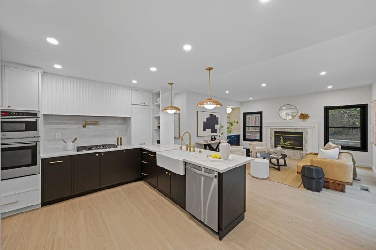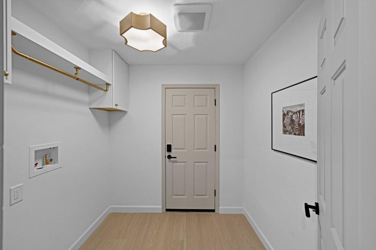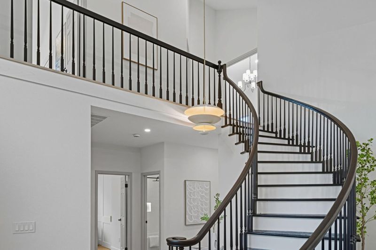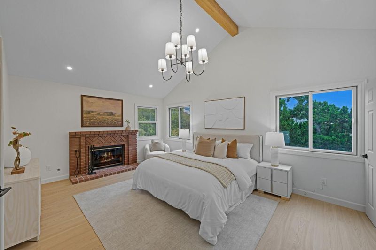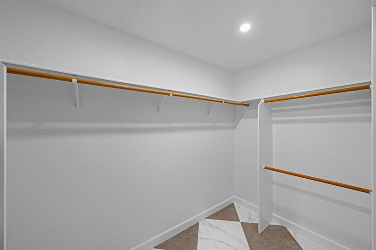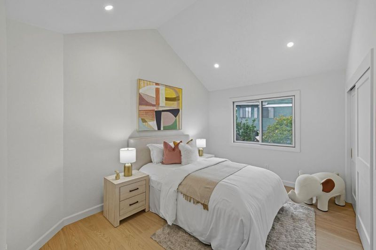
$2,195,000
2,699
SQ FT
$813
SQ/FT
3514 Milburn Street
@ Ruby Avenue - 3 - Evergreen, San Jose
- 5 Bed
- 3 Bath
- 3 Park
- 2,699 sqft
- SAN JOSE
-

-
Sat Oct 4, 1:00 pm - 4:00 pm
*Tastefully Remodeled Home, you don't want to miss out on this one! *
-
Sun Oct 5, 1:00 pm - 4:00 pm
*Tastefully Remodeled Home, you don't want to miss out on this one! *
Beautifully reimagined Evergreen home where modern design meets everyday comfort. Sunlit open floor plan with soaring ceilings and a chefs kitchen that flows to dining and living areas. Seamless indoor-outdoor living on an expansive 8,884-sq-ft lot, with a brand-new deck and vibrant garden beds, ideal for entertaining or relaxation. Featuring 4 bedrooms (including a ground-floor suite), 3 full baths, and a spacious bonus room (acts as an additional bedroom), this home blends style and flexibility. Recent upgrades include new flooring, refreshed baths, designer lighting, smart-home features, a 3-car garage with EV charging, plus new furnace, water heater, and central HVAC. A rare opportunity to own a modern designer residence in coveted Evergreen neighborhood, served by top schools including Evergreen Valley High. Minutes from scenic parks and trails, offering the perfect combination of prestige, community, and lifestyle.
- Days on Market
- 1 day
- Current Status
- Active
- Original Price
- $2,195,000
- List Price
- $2,195,000
- On Market Date
- Oct 2, 2025
- Property Type
- Single Family Home
- Area
- 3 - Evergreen
- Zip Code
- 95148
- MLS ID
- ML82023592
- APN
- 652-12-059
- Year Built
- 1987
- Stories in Building
- 2
- Possession
- Unavailable
- Data Source
- MLSL
- Origin MLS System
- MLSListings, Inc.
Valle Vista Elementary School
Public K-5 Elementary
Students: 349 Distance: 0.5mi
Norwood Creek Elementary School
Public K-6 Elementary
Students: 625 Distance: 0.7mi
Cedar Grove Elementary School
Public K-6 Elementary
Students: 590 Distance: 0.7mi
Evergreen Valley High School
Public 9-12 Secondary, Coed
Students: 2961 Distance: 0.8mi
Quimby Oak Middle School
Public 7-8 Middle
Students: 980 Distance: 0.9mi
East Valley Christian School
Private K-11 Elementary, Religious, Coed
Students: NA Distance: 1.1mi
- Bed
- 5
- Bath
- 3
- Double Sinks, Full on Ground Floor, Primary - Oversized Tub, Shower and Tub, Updated Bath
- Parking
- 3
- Attached Garage, Electric Car Hookup
- SQ FT
- 2,699
- SQ FT Source
- Unavailable
- Lot SQ FT
- 8,884.0
- Lot Acres
- 0.203949 Acres
- Kitchen
- Cooktop - Gas, Countertop - Quartz, Dishwasher, Garbage Disposal, Hood Over Range, Oven - Gas
- Cooling
- Central AC
- Dining Room
- Formal Dining Room
- Disclosures
- Natural Hazard Disclosure
- Family Room
- Separate Family Room
- Flooring
- Laminate
- Foundation
- Crawl Space
- Fire Place
- Family Room, Living Room, Primary Bedroom, Wood Burning
- Heating
- Central Forced Air
- Laundry
- Electricity Hookup (220V), In Garage
- Fee
- Unavailable
MLS and other Information regarding properties for sale as shown in Theo have been obtained from various sources such as sellers, public records, agents and other third parties. This information may relate to the condition of the property, permitted or unpermitted uses, zoning, square footage, lot size/acreage or other matters affecting value or desirability. Unless otherwise indicated in writing, neither brokers, agents nor Theo have verified, or will verify, such information. If any such information is important to buyer in determining whether to buy, the price to pay or intended use of the property, buyer is urged to conduct their own investigation with qualified professionals, satisfy themselves with respect to that information, and to rely solely on the results of that investigation.
School data provided by GreatSchools. School service boundaries are intended to be used as reference only. To verify enrollment eligibility for a property, contact the school directly.
