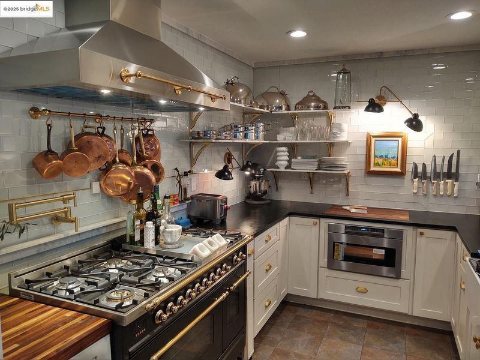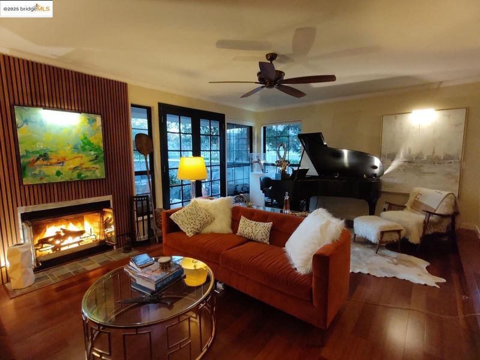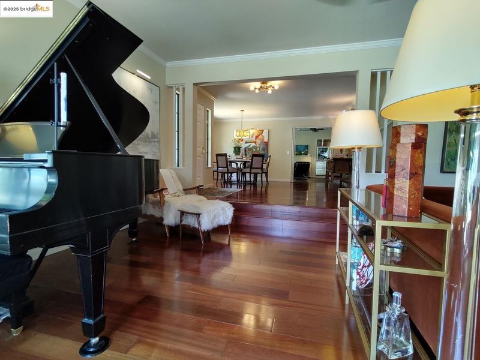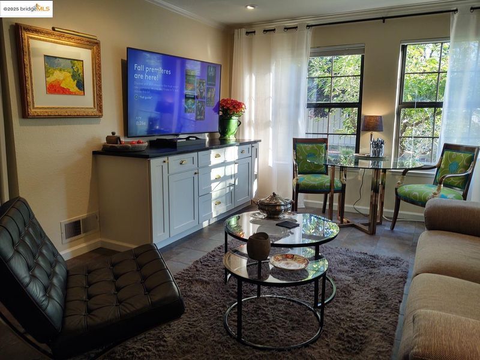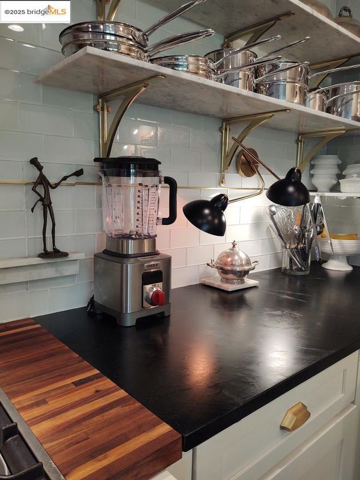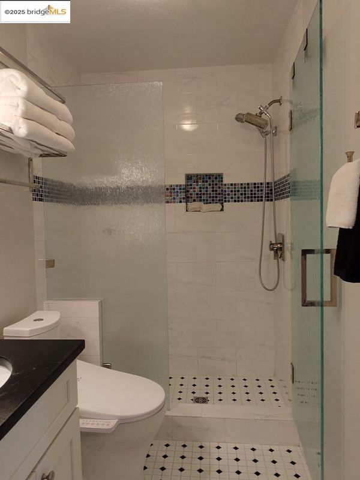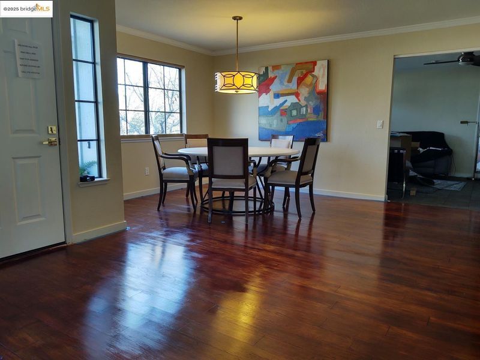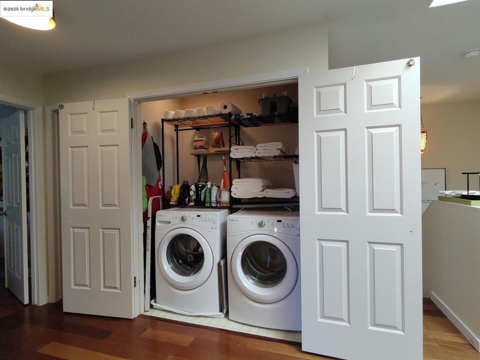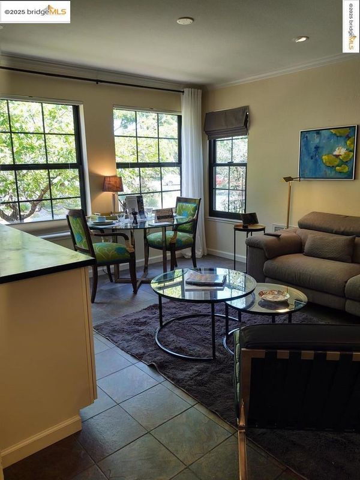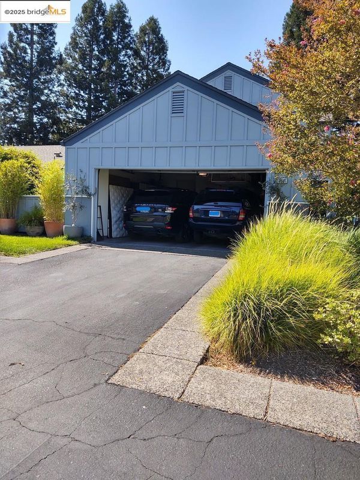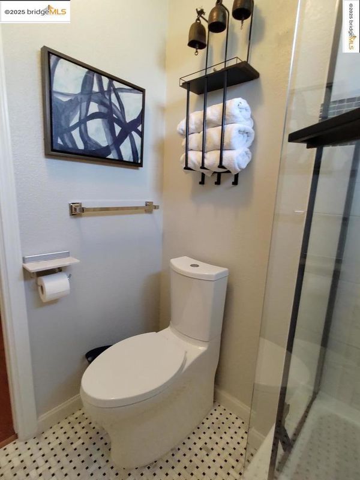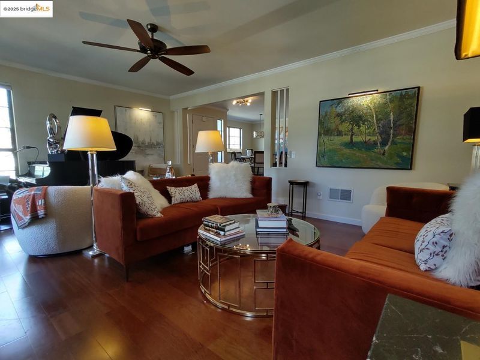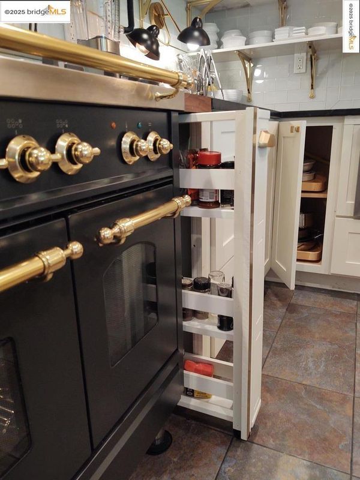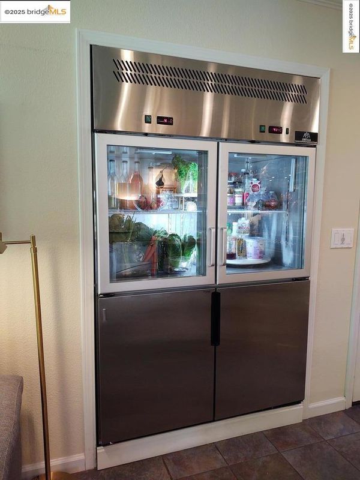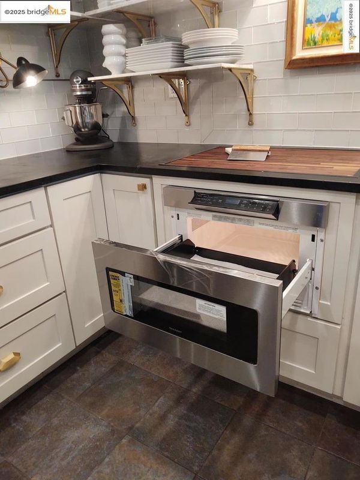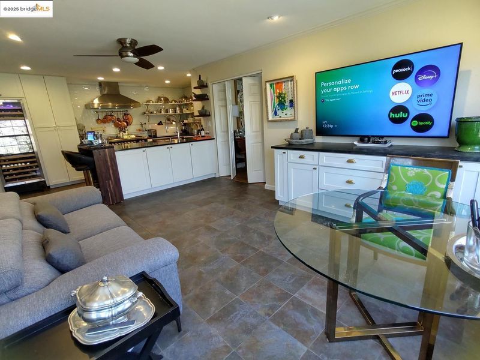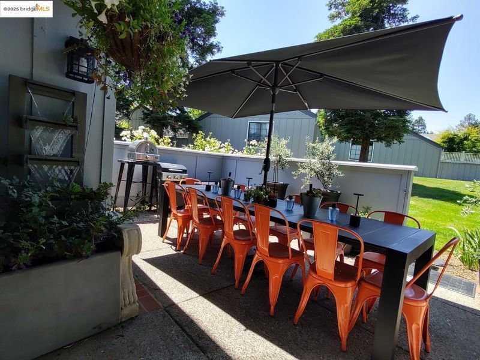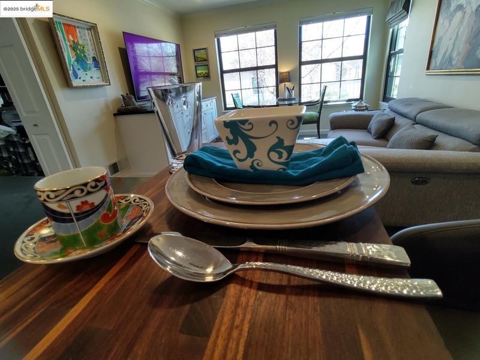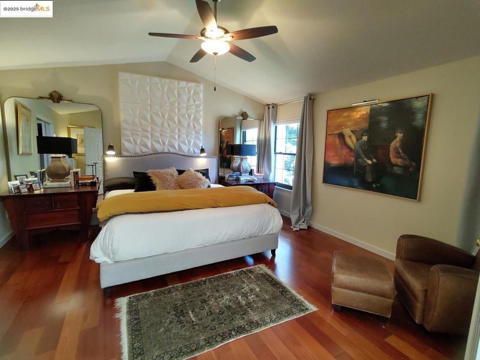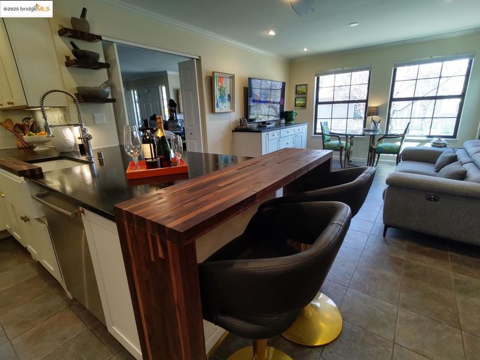
$1,248,888
2,160
SQ FT
$578
SQ/FT
866 Princeton DR
@ Amhurst - Other, Sonoma
- 3 Bed
- 2.5 (2/1) Bath
- 4 Park
- 2,160 sqft
- Sonoma
-

The best of Wine Country living-exquisite, remodeled home. This is a new benchmark for luxury & comfort in S. Greens. Pro Chef-designed kitch w/48-inch Italian dual-fuel range (14K) 48”commercial ref, 192-btl wine fridge, 1200 cpm fan, undr-ctr micro, Carrara, soapstone, & black walnut counters-huge island flows to eat-in fm/TV rm w/built-in cab-buffets & offers a 70-ft ground flr span of lv & dining area. Blt in AV/Sound, Huge patio opens to greenspace w/dining for 12. Flex open but defined living spaces, offering remarkable versatility. Brazl. Cherry & slate flrs. Two primary ensuites, 2nd flr laundry, 3 wlkin closets. Remodeled baths, Andrsn windows, step-in shower, deep-soak tub & coffee bar. 2 SUV garage-220 EV Hkup HOA inc landsc/exterior paint/roof/gutters/siding. Perfect for a mntnc-free life.
- Current Status
- New
- Original Price
- $1,248,888
- List Price
- $1,248,888
- On Market Date
- Oct 2, 2025
- Property Type
- Detached
- D/N/S
- Other
- Zip Code
- 95476
- MLS ID
- 41113481
- APN
- 052830022000
- Year Built
- 1989
- Stories in Building
- 2
- Possession
- Close Of Escrow, Negotiable
- Data Source
- MAXEBRDI
- Origin MLS System
- Bridge AOR
Woodland Star Charter School
Charter K-8 Elementary, Coed
Students: 251 Distance: 0.3mi
Altimira Middle School
Public 6-8 Middle
Students: 468 Distance: 0.3mi
El Verano Elementary School
Public K-5 Elementary
Students: 372 Distance: 0.5mi
New Song School
Private 1-12 Combined Elementary And Secondary, Religious, Coed
Students: 22 Distance: 0.6mi
Flowery Elementary School
Public K-5 Elementary
Students: 339 Distance: 0.7mi
Archbishop Hanna High School
Private 8-12 Secondary, Religious, All Male
Students: 100 Distance: 0.9mi
- Bed
- 3
- Bath
- 2.5 (2/1)
- Parking
- 4
- Attached, Covered, Int Access From Garage, Parking Spaces, Side Yard Access, Guest, Enclosed, Electric Vehicle Charging Station(s), 24'+ Deep Garage, Private, Side By Side, Uncovered Parking Space, Garage Door Opener
- SQ FT
- 2,160
- SQ FT Source
- Public Records
- Lot SQ FT
- 2,820.0
- Lot Acres
- 0.065 Acres
- Pool Info
- None
- Kitchen
- Dishwasher, Double Oven, Gas Range, Grill Built-in, Plumbed For Ice Maker, Microwave, Free-Standing Range, Refrigerator, Dryer, Washer, Gas Water Heater, ENERGY STAR Qualified Appliances, Insulated Water Heater, 220 Volt Outlet, Breakfast Bar, Stone Counters, Eat-in Kitchen, Disposal, Gas Range/Cooktop, Ice Maker Hookup, Kitchen Island, Pantry, Range/Oven Free Standing, Updated Kitchen, Other
- Cooling
- Ceiling Fan(s), Central Air, Whole House Fan, Other, See Remarks
- Disclosures
- Architectural Apprl Req, Exclusions - See Remarks, Home Warranty Plan, Other - Call/See Agent, HOA Rental Restrictions, Hospital Nearby, Hotel/Motel Nearby, Shopping Cntr Nearby, Restaurant Nearby, Disclosure Package Avail
- Entry Level
- Exterior Details
- Back Yard, Sprinklers Front, Low Maintenance, Manual Sprinkler Front, Private Entrance, See Remarks
- Flooring
- Hardwood
- Foundation
- Fire Place
- Gas, Gas Starter, Living Room, Gas Piped, See Remarks
- Heating
- Forced Air, Natural Gas, Central, Fireplace(s)
- Laundry
- 220 Volt Outlet, Dryer, Gas Dryer Hookup, In Garage, Laundry Room, Washer, Electric, See Remarks, Upper Level, Washer/Dryer Stacked Incl
- Upper Level
- 3 Bedrooms, 2 Baths, Primary Bedrm Suite - 1, Primary Bedrm Suites - 2, Primary Bedrm Retreat, Laundry Facility, Other
- Main Level
- Other
- Possession
- Close Of Escrow, Negotiable
- Basement
- Crawl Space
- Architectural Style
- Other
- Non-Master Bathroom Includes
- Bidet, Stall Shower, Tile, Updated Baths, Other, Closet, Dual Flush Toilet, Granite, Multiple Shower Heads, See Remarks, Sitting Area, Stone, Walk-In Closet(s)
- Construction Status
- Existing
- Additional Miscellaneous Features
- Back Yard, Sprinklers Front, Low Maintenance, Manual Sprinkler Front, Private Entrance, See Remarks
- Location
- Level, Premium Lot, Landscaped, Private, See Remarks, Street Light(s)
- Pets
- Unknown
- Roof
- Composition Shingles, Composition
- Water and Sewer
- Public
- Fee
- $738
MLS and other Information regarding properties for sale as shown in Theo have been obtained from various sources such as sellers, public records, agents and other third parties. This information may relate to the condition of the property, permitted or unpermitted uses, zoning, square footage, lot size/acreage or other matters affecting value or desirability. Unless otherwise indicated in writing, neither brokers, agents nor Theo have verified, or will verify, such information. If any such information is important to buyer in determining whether to buy, the price to pay or intended use of the property, buyer is urged to conduct their own investigation with qualified professionals, satisfy themselves with respect to that information, and to rely solely on the results of that investigation.
School data provided by GreatSchools. School service boundaries are intended to be used as reference only. To verify enrollment eligibility for a property, contact the school directly.
