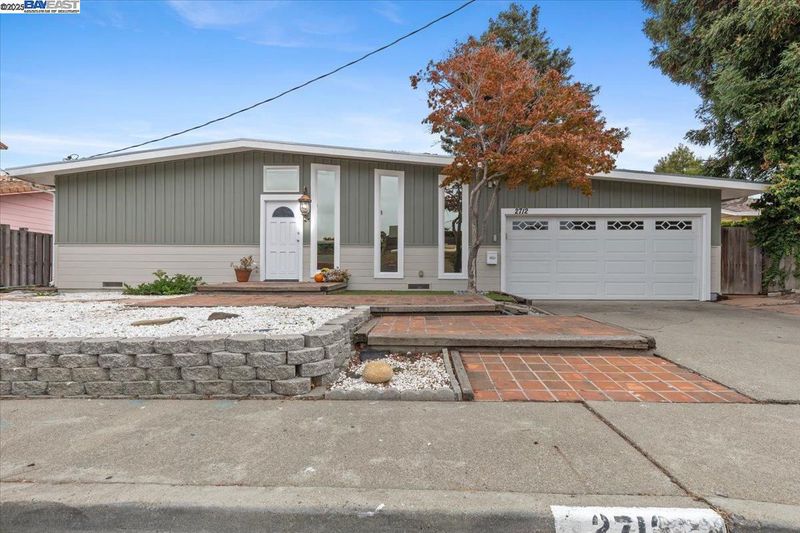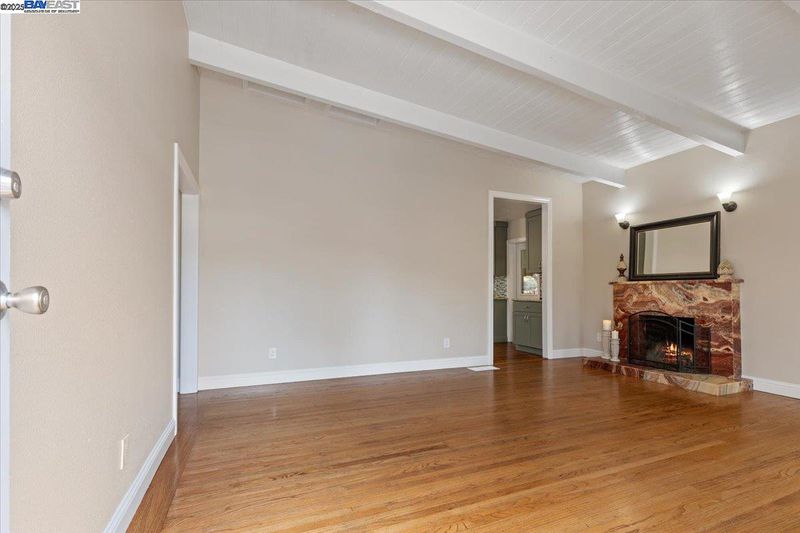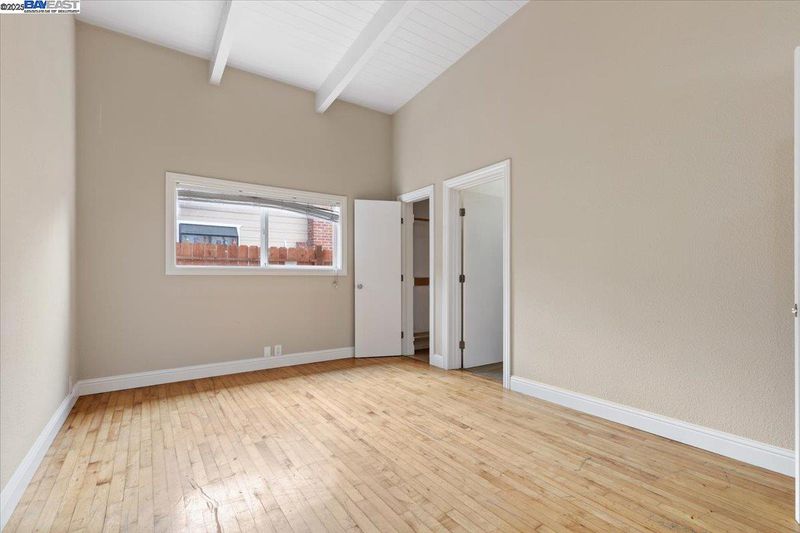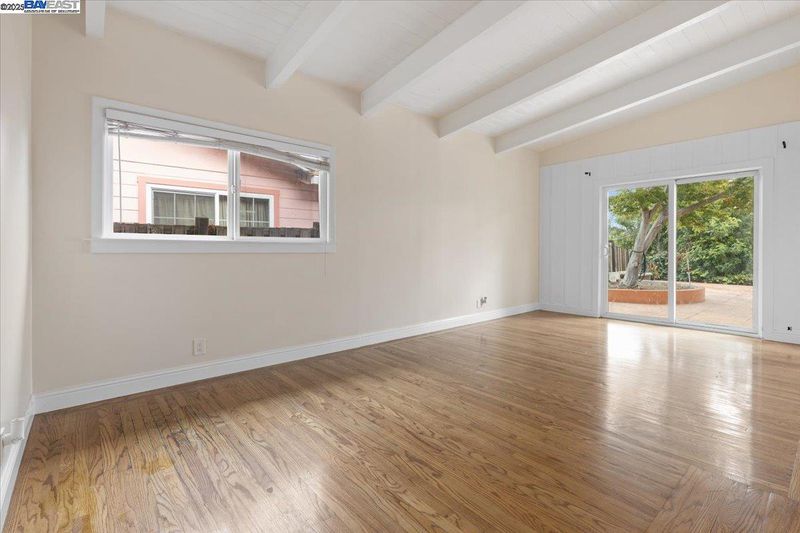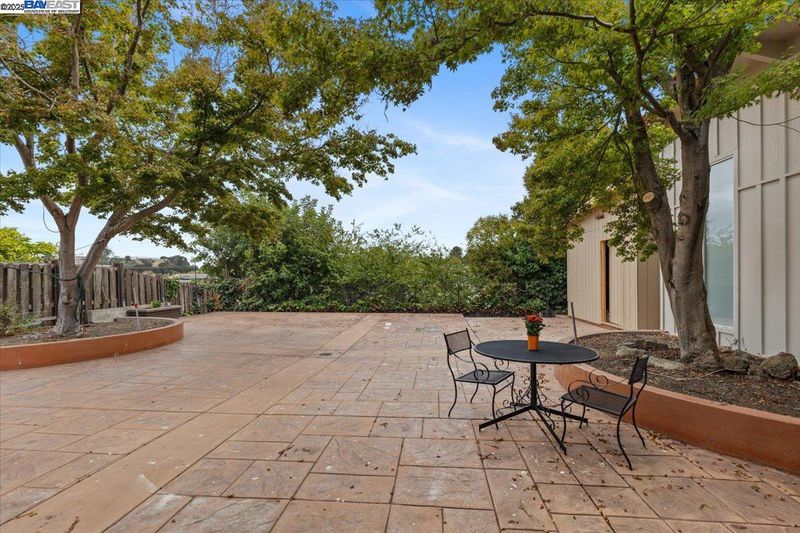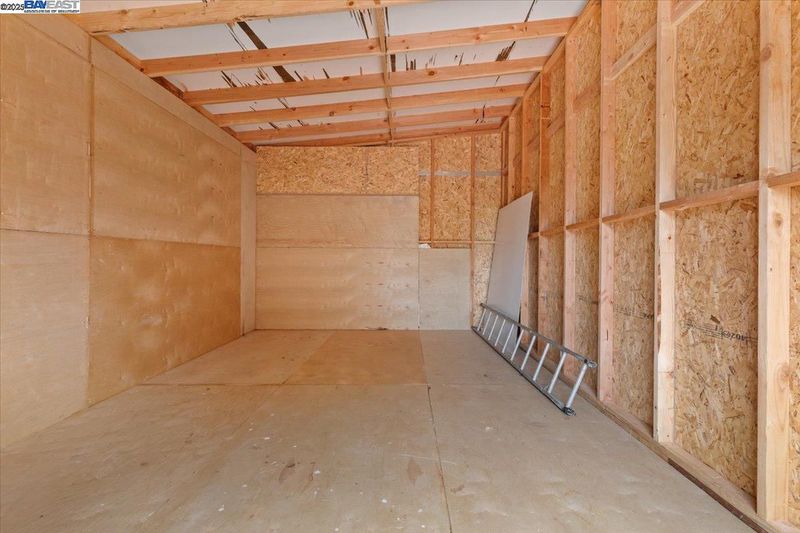
$714,000
2,001
SQ FT
$357
SQ/FT
2712 Oharte Rd
@ Tara Hills Drive - Tara Hills, San Pablo
- 5 Bed
- 4 Bath
- 2 Park
- 2,001 sqft
- San Pablo
-

-
Sat Oct 4, 1:00 pm - 4:00 pm
Open House!
-
Sun Oct 5, 1:00 pm - 4:00 pm
Open House!
Welcome to 2712 Oharte Road, a bright and roomy 5-bedroom, 4-bath home nestled in the desirable Tara Hills with parks and trails practically in your backyard. Inside, you’ll find a bright and airy living room with vaulted ceilings, picture windows, and abundant natural light that enhances the home’s inviting atmosphere. The original hardwood floors flow seamlessly throughout, adding warmth and character. The large kitchen and dining combo is ideal for everyday living and entertaining and the attic space provides ample storage. Step outside to enjoy a backyard designed for gatherings, featuring stamped concrete patio and extra storage in back. Just minutes away, you’ll have access to some of the Bay Area’s most beloved regional treasures: Point Pinole Regional Shoreline offering waterfront trails, fishing piers, and picnic areas. San Francisco Bay views Wildcat Canyon Regional Park with miles of hiking, biking, and equestrian trails.
- Current Status
- New
- Original Price
- $714,000
- List Price
- $714,000
- On Market Date
- Oct 2, 2025
- Property Type
- Detached
- D/N/S
- Tara Hills
- Zip Code
- 94806
- MLS ID
- 41113505
- APN
- 4031760103
- Year Built
- 1956
- Stories in Building
- 1
- Possession
- Close Of Escrow
- Data Source
- MAXEBRDI
- Origin MLS System
- BAY EAST
Tara Hills Elementary School
Public K-6 Elementary
Students: 448 Distance: 0.3mi
Spectrum Center - Tara Hills
Private n/a Special Education, Combined Elementary And Secondary, Coed
Students: 44 Distance: 0.4mi
Shannon Elementary School
Public K-6 Elementary
Students: 354 Distance: 0.5mi
Pinole Middle School
Public 7-8 Middle
Students: 529 Distance: 0.8mi
A Better Chance School/Cal Autism Foundation
Private 4-12 Special Education, Combined Elementary And Secondary, Coed
Students: 37 Distance: 0.8mi
A Better Chance / California Autism Foundation
Private K-12 Preschool Early Childhood Center, Elementary, Nonprofit, Core Knowledge
Students: 28 Distance: 0.8mi
- Bed
- 5
- Bath
- 4
- Parking
- 2
- Attached
- SQ FT
- 2,001
- SQ FT Source
- Other
- Lot SQ FT
- 6,500.0
- Lot Acres
- 0.15 Acres
- Pool Info
- None
- Kitchen
- Dishwasher, Gas Range, Counter - Solid Surface, Eat-in Kitchen, Gas Range/Cooktop, Updated Kitchen
- Cooling
- Central Air
- Disclosures
- Nat Hazard Disclosure
- Entry Level
- Exterior Details
- Back Yard, Front Yard
- Flooring
- Hardwood
- Foundation
- Fire Place
- Living Room
- Heating
- Forced Air
- Laundry
- In Garage
- Main Level
- 5 Bedrooms, 4 Baths
- Possession
- Close Of Escrow
- Basement
- Crawl Space
- Architectural Style
- Contemporary
- Construction Status
- Existing
- Additional Miscellaneous Features
- Back Yard, Front Yard
- Location
- Other
- Pets
- Yes
- Roof
- Composition Shingles
- Water and Sewer
- Public
- Fee
- Unavailable
MLS and other Information regarding properties for sale as shown in Theo have been obtained from various sources such as sellers, public records, agents and other third parties. This information may relate to the condition of the property, permitted or unpermitted uses, zoning, square footage, lot size/acreage or other matters affecting value or desirability. Unless otherwise indicated in writing, neither brokers, agents nor Theo have verified, or will verify, such information. If any such information is important to buyer in determining whether to buy, the price to pay or intended use of the property, buyer is urged to conduct their own investigation with qualified professionals, satisfy themselves with respect to that information, and to rely solely on the results of that investigation.
School data provided by GreatSchools. School service boundaries are intended to be used as reference only. To verify enrollment eligibility for a property, contact the school directly.
