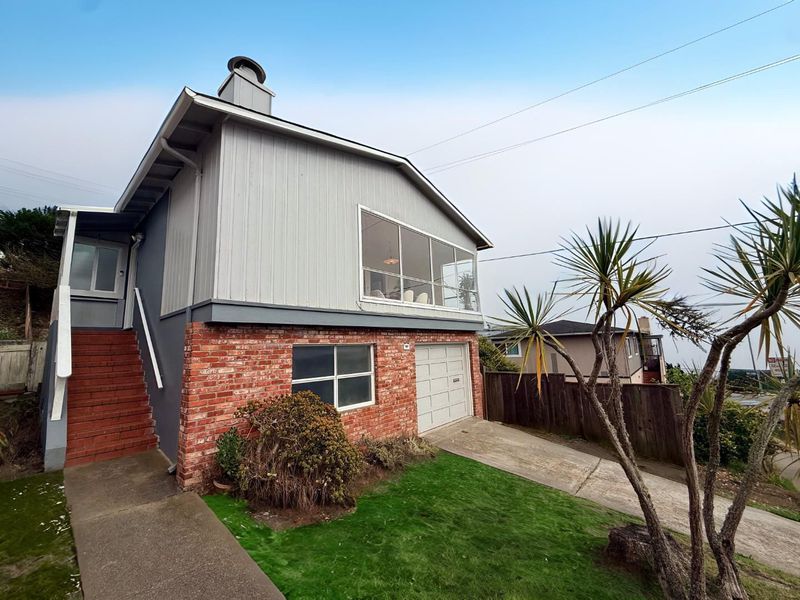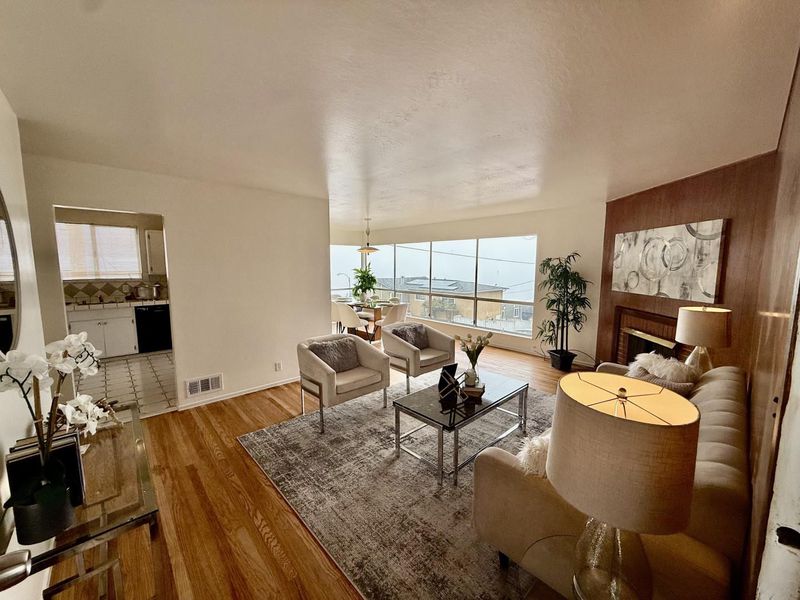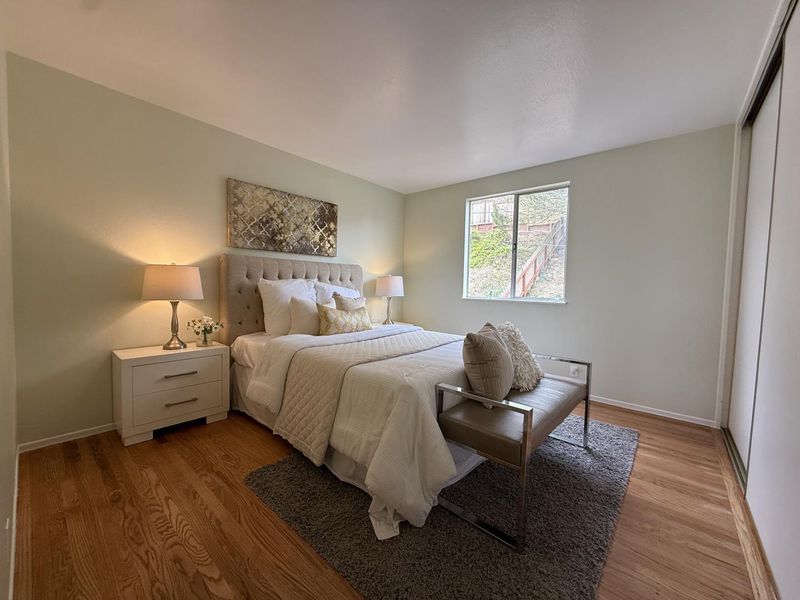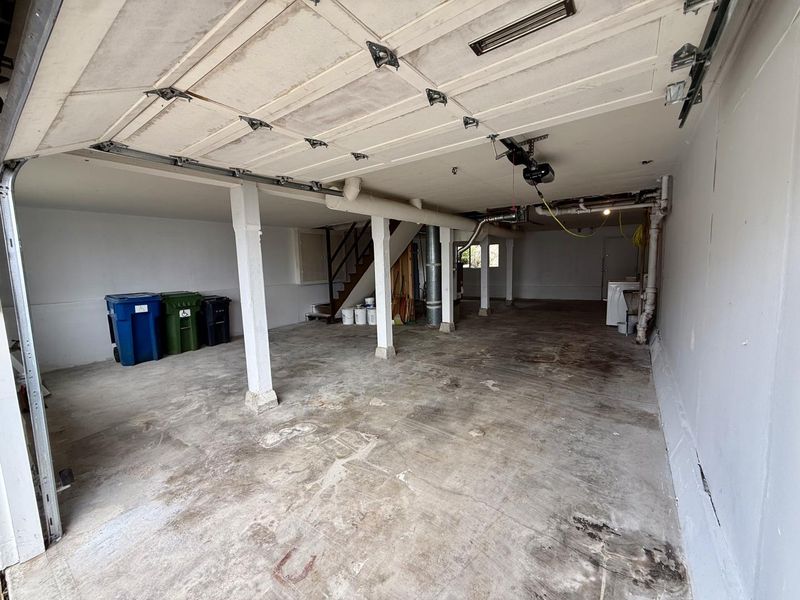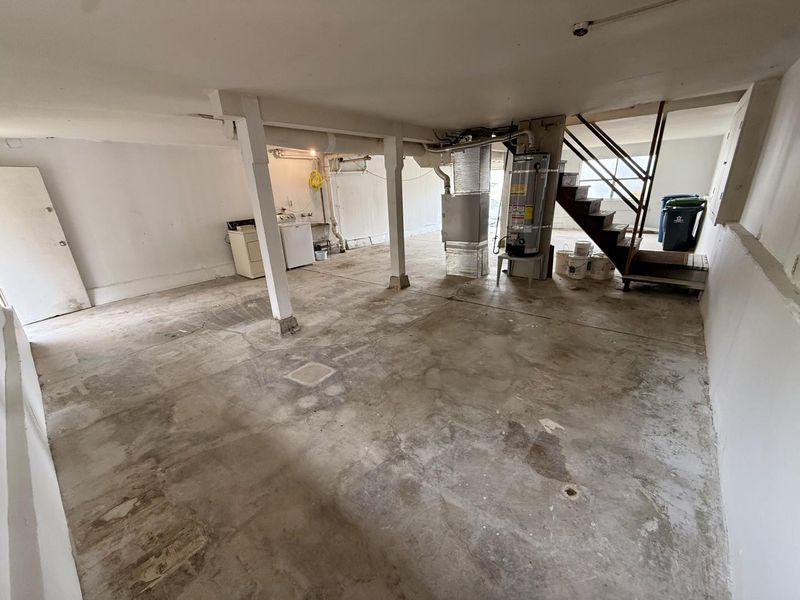
$1,198,000
1,130
SQ FT
$1,060
SQ/FT
95 Clearview Drive
@ Belcrest Ave - 682 - Westlake Terrace, Daly City
- 3 Bed
- 1 Bath
- 3 Park
- 1,130 sqft
- DALY CITY
-

-
Sat Aug 16, 1:00 pm - 4:00 pm
-
Sun Aug 17, 1:00 pm - 4:00 pm
Welcome to 95 Clearview Dr, a beautiful, well-maintained home for you to enjoy coastal living to the fullest. This 3 bedroom, 1 bathroom home offers breathtaking views of the ocean, as well as the gorgeous landscape of Pacifica. The upper level features 3 generously sized bedrooms, a lovely kitchen with a breakfast nook, and a living room with dining area for you to enjoy meals while taking in the gorgeous scenery of the ocean. Downstairs in the basement, is an expansive area with high ceilings to use as your blank canvas for your creative imagination, with opportunity to create more living space. The tandem two-car garage, plus additional driveway parking, provides ample storage and convenience. Enjoy the tranquility of a peaceful neighborhood, while remaining within easy reach of highly rated schools, shopping, and the surrounding Bay Area. This is a rare opportunity to own a slice of oceanfront paradise.
- Days on Market
- 6 days
- Current Status
- Active
- Original Price
- $1,198,000
- List Price
- $1,198,000
- On Market Date
- Aug 8, 2025
- Property Type
- Single Family Home
- Area
- 682 - Westlake Terrace
- Zip Code
- 94015
- MLS ID
- ML82017547
- APN
- 008-444-320
- Year Built
- 1961
- Stories in Building
- 2
- Possession
- Unavailable
- Data Source
- MLSL
- Origin MLS System
- MLSListings, Inc.
Franklin Delano Roosevelt Elementary School
Public K-8 Elementary
Students: 377 Distance: 0.1mi
Spectrum Center - Daly City
Private 3-12 Coed
Students: 48 Distance: 0.4mi
Summit Public School: Shasta
Charter 9-12
Students: 491 Distance: 0.5mi
Adult Education Division
Public n/a Adult Education
Students: NA Distance: 0.6mi
Thomas Edison Elementary School
Public K-6 Elementary
Students: 389 Distance: 0.8mi
Fernando Rivera Intermediate School
Public 6-8 Middle
Students: 513 Distance: 0.8mi
- Bed
- 3
- Bath
- 1
- Tub
- Parking
- 3
- Attached Garage, On Street, Parking Area, Room for Oversized Vehicle
- SQ FT
- 1,130
- SQ FT Source
- Unavailable
- Lot SQ FT
- 3,960.0
- Lot Acres
- 0.090909 Acres
- Kitchen
- Countertop - Tile, Dishwasher, Garbage Disposal, Oven Range - Electric, Refrigerator
- Cooling
- None
- Dining Room
- Breakfast Nook, Dining Area
- Disclosures
- Natural Hazard Disclosure
- Family Room
- Other
- Flooring
- Wood
- Foundation
- Concrete Perimeter
- Fire Place
- Wood Burning
- Heating
- Central Forced Air
- Laundry
- Electricity Hookup (110V), Gas Hookup, In Garage, Washer / Dryer
- Views
- Forest / Woods, Mountains, Ocean, Water
- Fee
- Unavailable
MLS and other Information regarding properties for sale as shown in Theo have been obtained from various sources such as sellers, public records, agents and other third parties. This information may relate to the condition of the property, permitted or unpermitted uses, zoning, square footage, lot size/acreage or other matters affecting value or desirability. Unless otherwise indicated in writing, neither brokers, agents nor Theo have verified, or will verify, such information. If any such information is important to buyer in determining whether to buy, the price to pay or intended use of the property, buyer is urged to conduct their own investigation with qualified professionals, satisfy themselves with respect to that information, and to rely solely on the results of that investigation.
School data provided by GreatSchools. School service boundaries are intended to be used as reference only. To verify enrollment eligibility for a property, contact the school directly.
