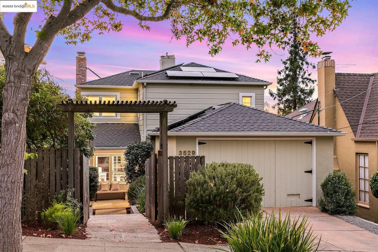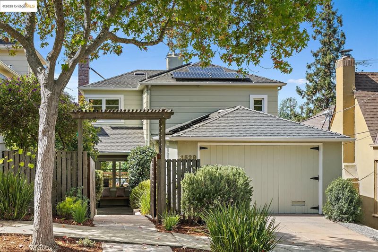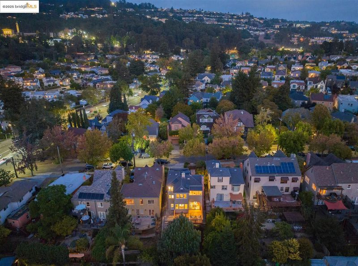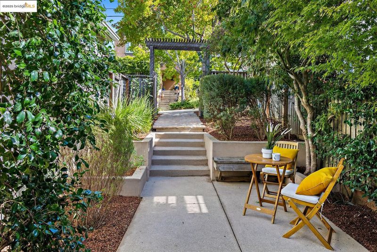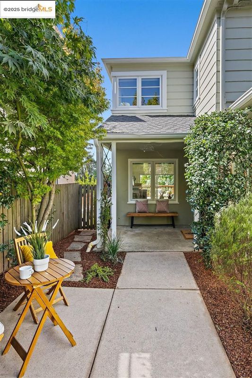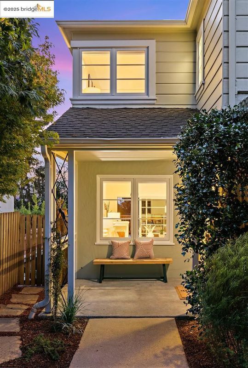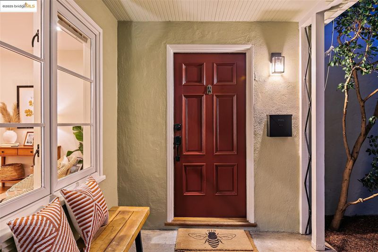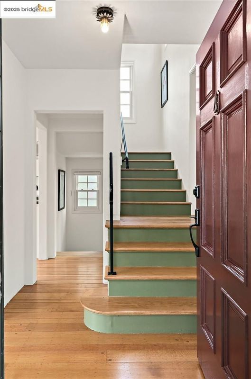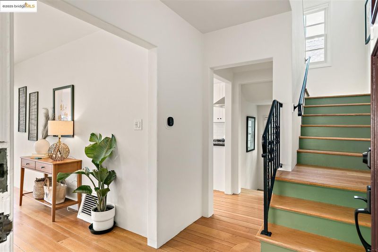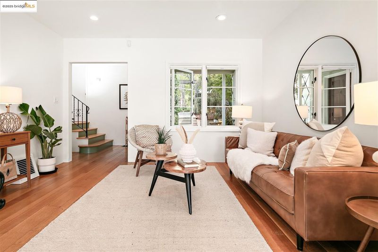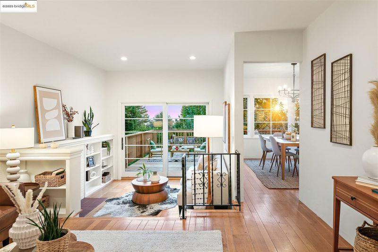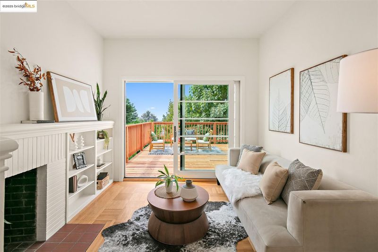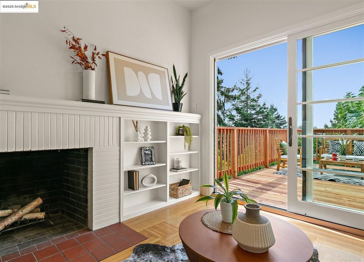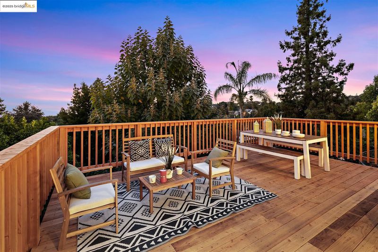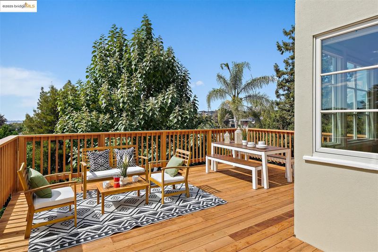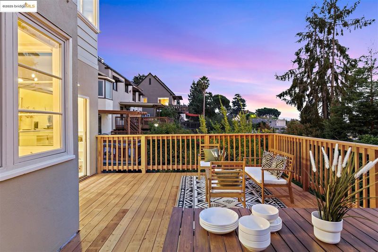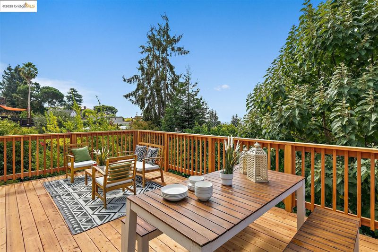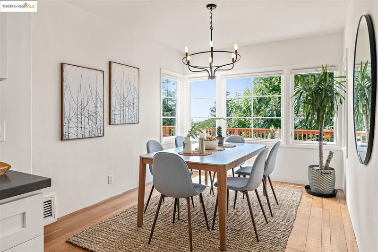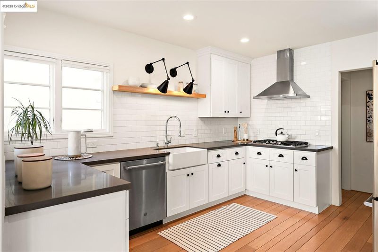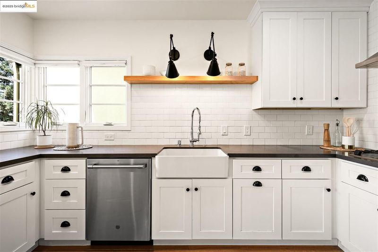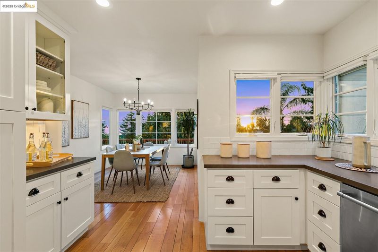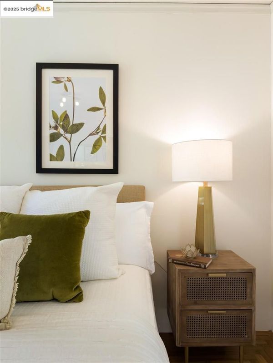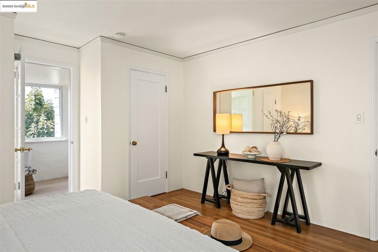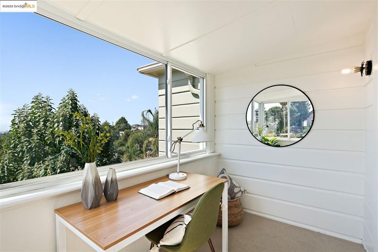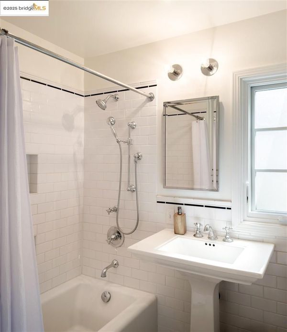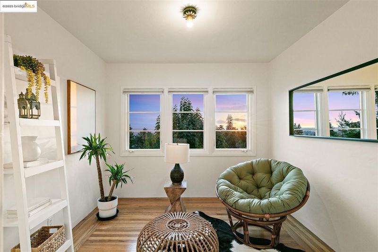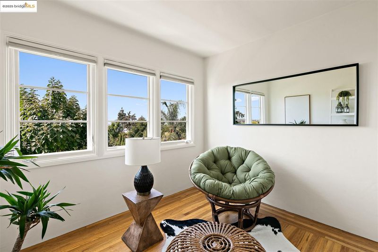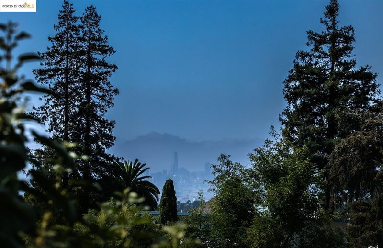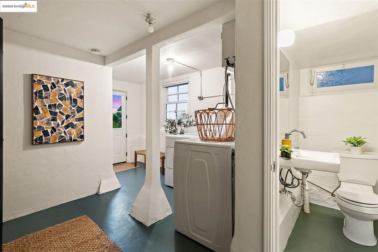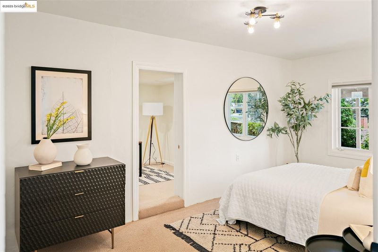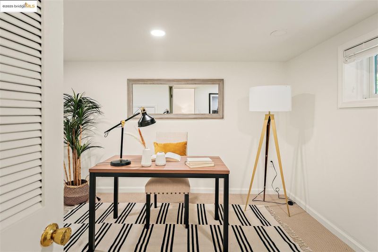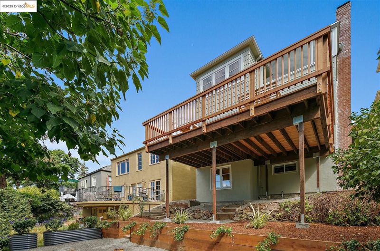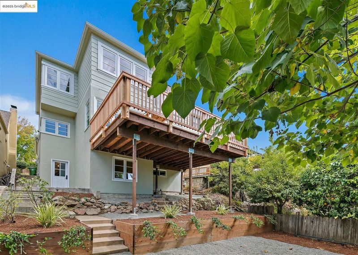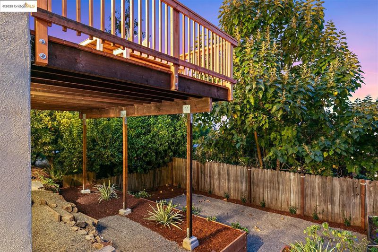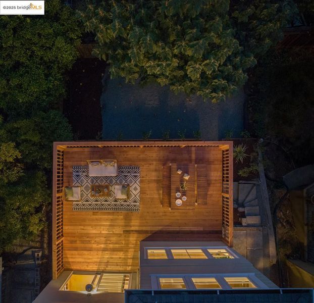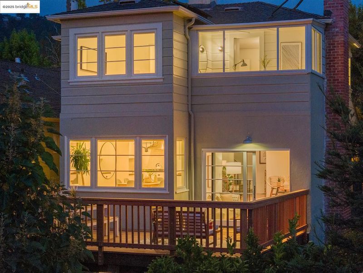
$998,000
1,661
SQ FT
$601
SQ/FT
3529 Jordan
@ Redwood Road - Redwood Heights, Oakland
- 3 Bed
- 1.5 (1/1) Bath
- 1 Park
- 1,661 sqft
- Oakland
-

-
Thu Oct 2, 5:00 pm - 7:00 pm
Twilight Open
-
Sun Oct 5, 2:00 pm - 4:00 pm
Sunday Open
-
Mon Oct 6, 11:00 am - 1:00 pm
Brokers tour / Open house
-
Sun Oct 12, 2:00 pm - 4:00 pm
Sunday Open
She is a tantalizing dish located on perhaps the most charming tree-lined road in Redwood Heights, just five blocks from Redwood Heights Elementary School and the Rec Center. The gated, landscaped front yard, featuring a built-in bench and covered porch, offers a peaceful welcome. The two-level living room, with its hardwood floors and fireplace flanked by bookcases, opens through oversized patio doors to a generous west-facing deck with slices of Bay view, irresistibly inviting for indoor-outdoor living. The updated kitchen, with windows framing sunset skies, features a farmhouse sink, gas cooktop, ample storage, and a seamless connection to the dining room. The primary bedroom includes a sunroom with Bay views, providing a flexible and light-filled retreat. For the past 18 years, Jim and Ute have cherished countless neighborhood moments here, hiding Easter eggs for the Jordan Road kids, sipping morning coffee and enjoying croissants while chatting on the street, watching autumn leaves pile up for children to leap into, joining the “walking school bus” to Redwood Heights Elementary, and celebrating festive Halloweens filled with trick-or-treaters. The afternoon sun warms this soulful 1938 home, a graceful blend of vintage character and pride of ownership.
- Current Status
- New
- Original Price
- $998,000
- List Price
- $998,000
- On Market Date
- Oct 1, 2025
- Property Type
- Detached
- D/N/S
- Redwood Heights
- Zip Code
- 94619
- MLS ID
- 41113313
- APN
- 30187529
- Year Built
- 1938
- Stories in Building
- 2
- Possession
- Close Of Escrow
- Data Source
- MAXEBRDI
- Origin MLS System
- Bridge AOR
Redwood Heights Elementary School
Public K-5 Elementary
Students: 372 Distance: 0.3mi
Raskob Learning Institute And Day School
Private 2-8 Special Education, Elementary, Coed
Students: 71 Distance: 0.3mi
Laurel Elementary School
Public K-5 Elementary
Students: 475 Distance: 0.5mi
First Covenant Treehouse Preschool & Kindergarten
Private K Preschool Early Childhood Center, Religious, Coed
Students: 107 Distance: 0.5mi
Cornerstone Christian Academy
Private PK-10 Coed
Students: 16 Distance: 0.6mi
St. Lawrence O'toole Elementary School
Private K-8 Elementary, Religious, Coed
Students: 180 Distance: 0.6mi
- Bed
- 3
- Bath
- 1.5 (1/1)
- Parking
- 1
- Attached, Int Access From Garage, Garage Faces Front
- SQ FT
- 1,661
- SQ FT Source
- Public Records
- Lot SQ FT
- 3,500.0
- Lot Acres
- 0.08 Acres
- Pool Info
- None
- Kitchen
- Dishwasher, Gas Range, Microwave, Oven, Refrigerator, Gas Water Heater, Counter - Solid Surface, Disposal, Gas Range/Cooktop, Oven Built-in, Updated Kitchen
- Cooling
- None
- Disclosures
- Other - Call/See Agent
- Entry Level
- Exterior Details
- Garden, Back Yard, Front Yard, Sprinklers Front, Entry Gate, Landscape Back, Landscape Front, Low Maintenance, Yard Space
- Flooring
- Hardwood, Carpet
- Foundation
- Fire Place
- Living Room, Wood Burning
- Heating
- Forced Air
- Laundry
- In Basement, Sink
- Main Level
- Main Entry
- Views
- Bay, City Lights, Partial
- Possession
- Close Of Escrow
- Architectural Style
- Traditional
- Non-Master Bathroom Includes
- Tile, Updated Baths
- Construction Status
- Existing
- Additional Miscellaneous Features
- Garden, Back Yard, Front Yard, Sprinklers Front, Entry Gate, Landscape Back, Landscape Front, Low Maintenance, Yard Space
- Location
- Back Yard, Front Yard, Landscaped
- Roof
- Composition Shingles
- Water and Sewer
- Public
- Fee
- Unavailable
MLS and other Information regarding properties for sale as shown in Theo have been obtained from various sources such as sellers, public records, agents and other third parties. This information may relate to the condition of the property, permitted or unpermitted uses, zoning, square footage, lot size/acreage or other matters affecting value or desirability. Unless otherwise indicated in writing, neither brokers, agents nor Theo have verified, or will verify, such information. If any such information is important to buyer in determining whether to buy, the price to pay or intended use of the property, buyer is urged to conduct their own investigation with qualified professionals, satisfy themselves with respect to that information, and to rely solely on the results of that investigation.
School data provided by GreatSchools. School service boundaries are intended to be used as reference only. To verify enrollment eligibility for a property, contact the school directly.
