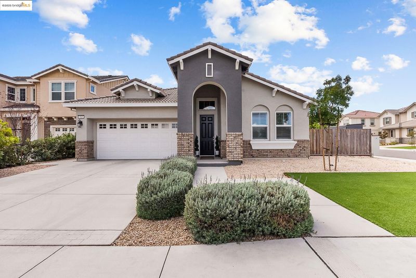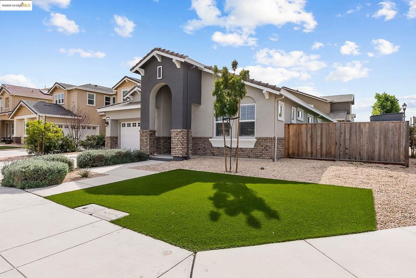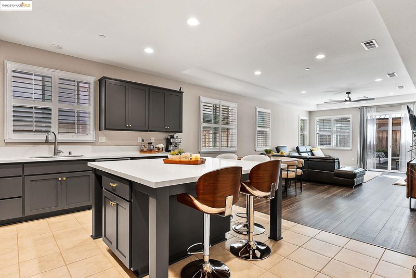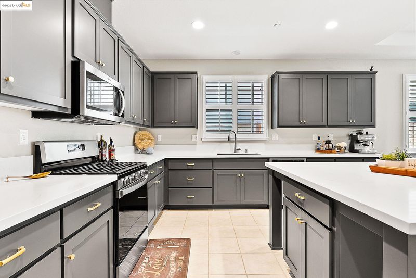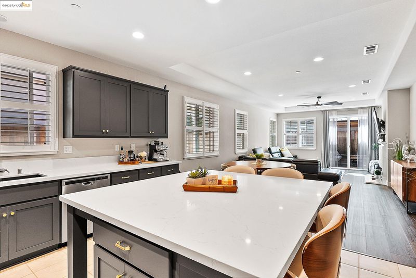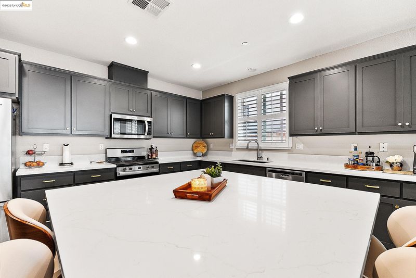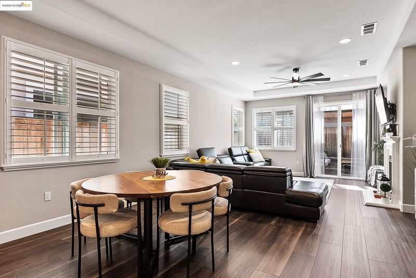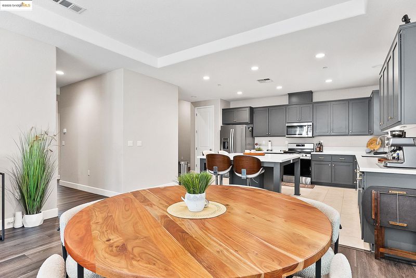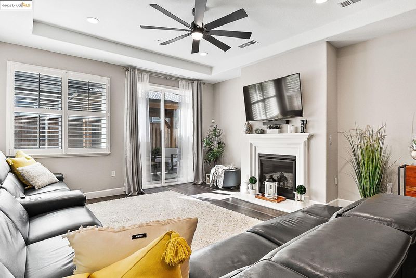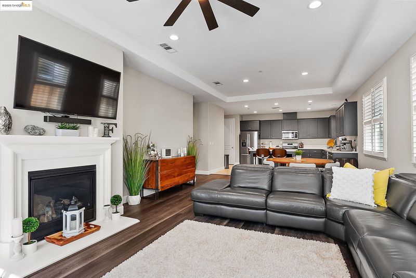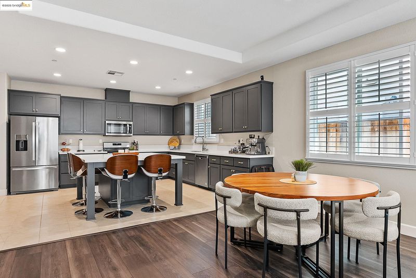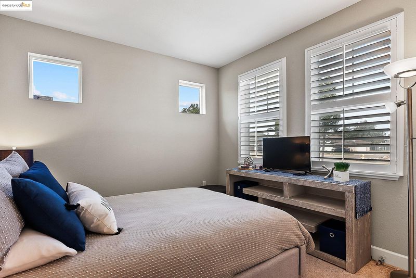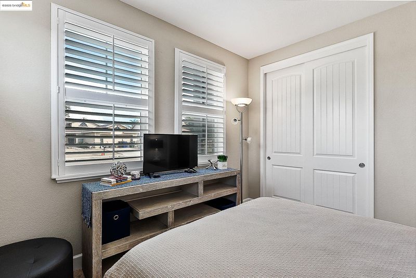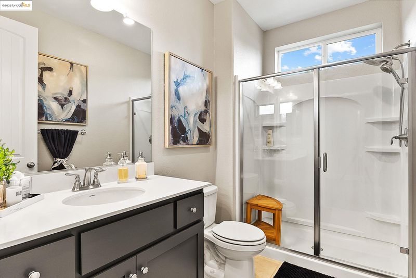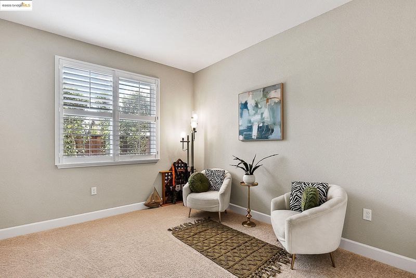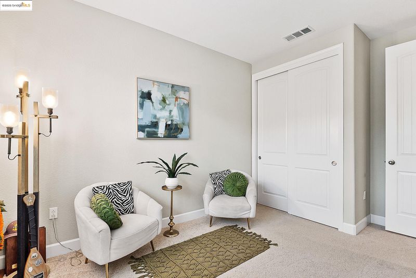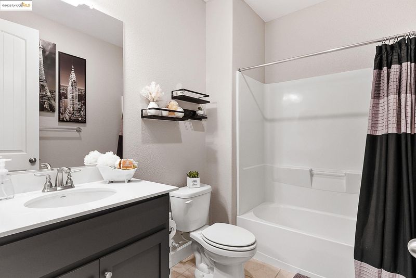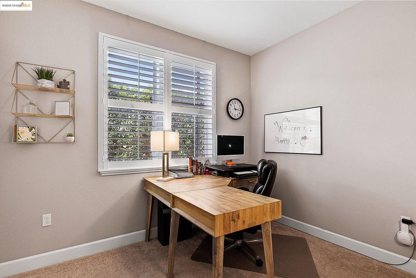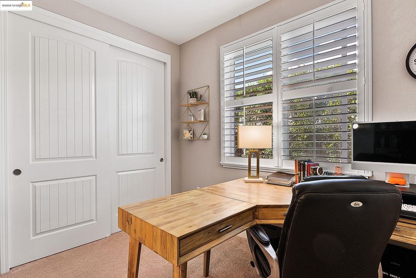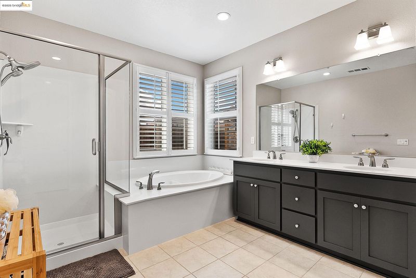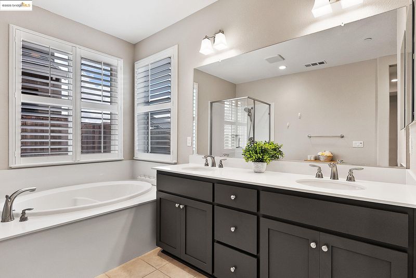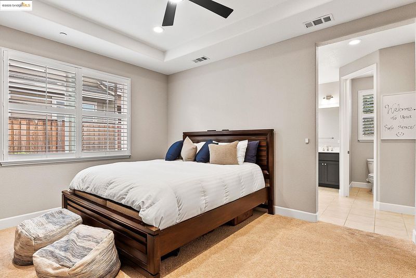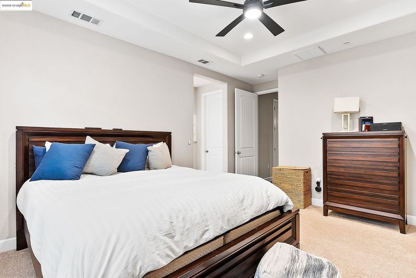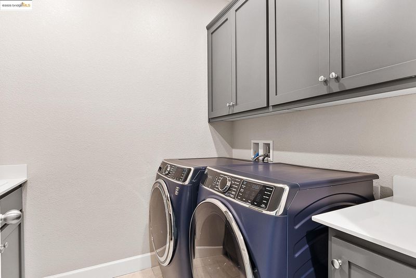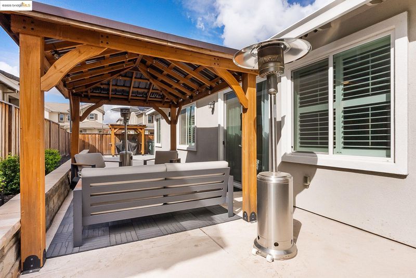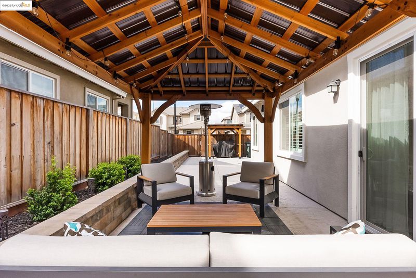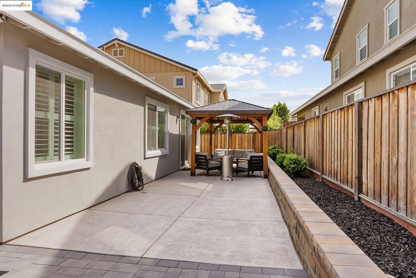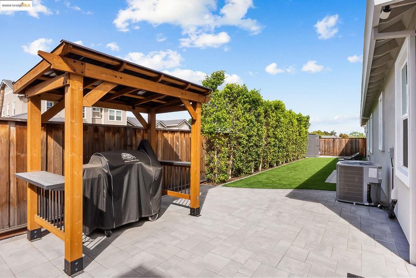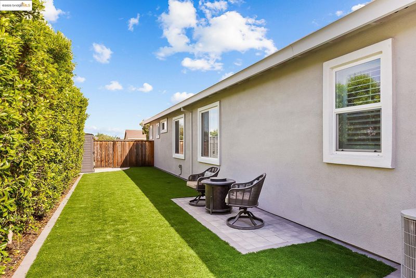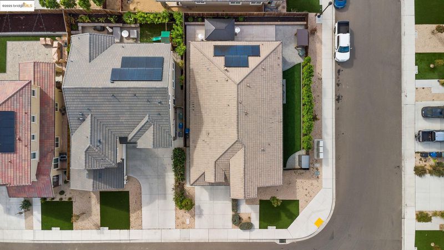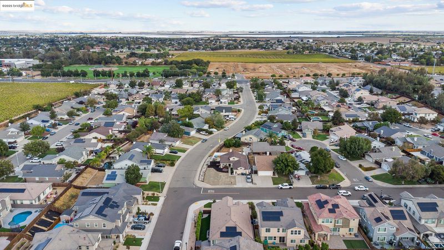
$880,000
2,093
SQ FT
$420
SQ/FT
515 Longhorn Way
@ Rose Ave - Not Listed, Oakley
- 4 Bed
- 3 Bath
- 2 Park
- 2,093 sqft
- Oakley
-

Welcome to 515 Longhorn Way….modern features of a new build, without the wait or extra costs of upgrades, landscaping or window coverings. Ask about the ASSUMABLE VA LOAN – INTEREST RATE IN THE LOW 2%. This lovely single-story home, located on a corner lot, is turnkey. It has been meticulously maintained and feels like brand new construction. It features an open-concept floor plan in the kitchen and living areas and 4 bedrooms and 3 full bathrooms. The primary bedroom is a true retreat with a generous walk-in closet and spa-like en-suite bathroom. The additional bedrooms are thoughtfully sized and perfectly placed. The chef-inspired kitchen features quartz counter tops with so much cabinet storage, stainless steel appliances and a large island. Programmable lighting throughout, smart controllers, humidity-controlled exhaust fans in the bathrooms, tankless water heater, insulated attic, and owned solar panels. The easy-to-maintain backyard is complete with two pergolas offering coverage for a sitting area and BBQ area. This is the ONE!!
- Current Status
- New
- Original Price
- $880,000
- List Price
- $880,000
- On Market Date
- Oct 2, 2025
- Property Type
- Detached
- D/N/S
- Not Listed
- Zip Code
- 94561
- MLS ID
- 41113501
- APN
- 0345500516
- Year Built
- 2021
- Stories in Building
- 1
- Possession
- Close Of Escrow
- Data Source
- MAXEBRDI
- Origin MLS System
- DELTA
Laurel Elementary School
Public K-5 Elementary
Students: 488 Distance: 0.5mi
Gehringer Elementary School
Public K-5 Elementary
Students: 786 Distance: 0.6mi
O'hara Park Middle School
Public 6-8 Middle
Students: 813 Distance: 0.7mi
Faith Christian Learning Center
Private K-12 Religious, Nonprofit
Students: 6 Distance: 0.7mi
Freedom High School
Public 9-12 Secondary, Yr Round
Students: 2589 Distance: 0.9mi
Almond Grove Elementary
Public K-5
Students: 514 Distance: 1.0mi
- Bed
- 4
- Bath
- 3
- Parking
- 2
- Attached
- SQ FT
- 2,093
- SQ FT Source
- Assessor Auto-Fill
- Lot SQ FT
- 6,276.0
- Lot Acres
- 0.14 Acres
- Pool Info
- None
- Kitchen
- Dishwasher, Microwave, Dryer, Washer, Tankless Water Heater, 220 Volt Outlet, Stone Counters, Disposal, Kitchen Island, Pantry
- Cooling
- Ceiling Fan(s), Central Air
- Disclosures
- Disclosure Package Avail
- Entry Level
- Exterior Details
- Back Yard, Front Yard, Sprinklers Front, Low Maintenance
- Flooring
- Laminate, Tile, Carpet
- Foundation
- Fire Place
- Living Room, Gas Piped
- Heating
- Forced Air
- Laundry
- 220 Volt Outlet, Dryer, Washer, Inside Room
- Main Level
- 3 Bedrooms, 3 Baths, Primary Bedrm Suite - 1, Laundry Facility, No Steps to Entry, Main Entry
- Possession
- Close Of Escrow
- Architectural Style
- Contemporary
- Construction Status
- Existing
- Additional Miscellaneous Features
- Back Yard, Front Yard, Sprinklers Front, Low Maintenance
- Location
- Corner Lot, Level, Landscaped
- Roof
- Tile
- Water and Sewer
- Public
- Fee
- Unavailable
MLS and other Information regarding properties for sale as shown in Theo have been obtained from various sources such as sellers, public records, agents and other third parties. This information may relate to the condition of the property, permitted or unpermitted uses, zoning, square footage, lot size/acreage or other matters affecting value or desirability. Unless otherwise indicated in writing, neither brokers, agents nor Theo have verified, or will verify, such information. If any such information is important to buyer in determining whether to buy, the price to pay or intended use of the property, buyer is urged to conduct their own investigation with qualified professionals, satisfy themselves with respect to that information, and to rely solely on the results of that investigation.
School data provided by GreatSchools. School service boundaries are intended to be used as reference only. To verify enrollment eligibility for a property, contact the school directly.
