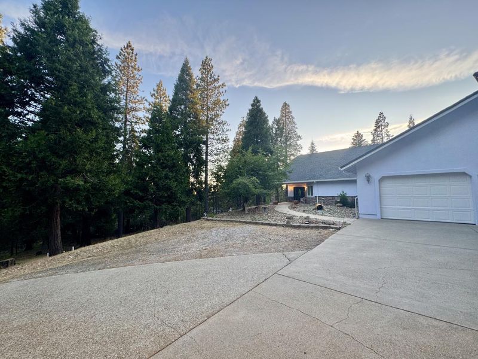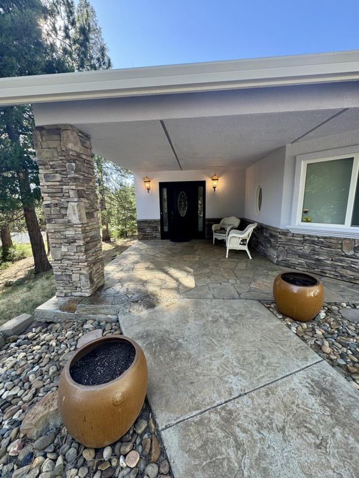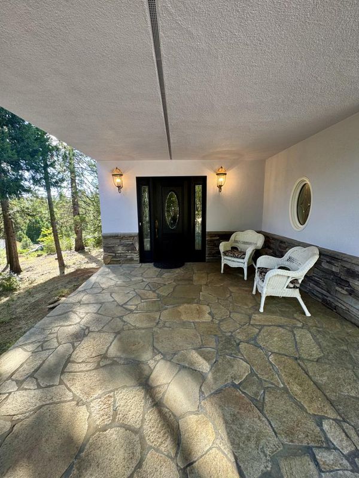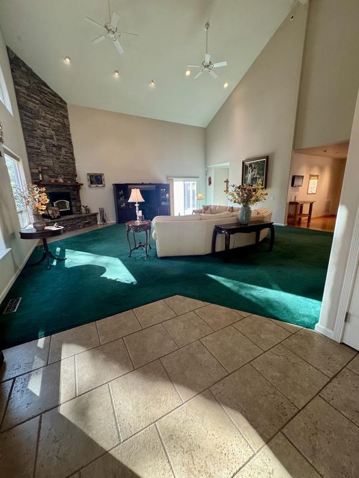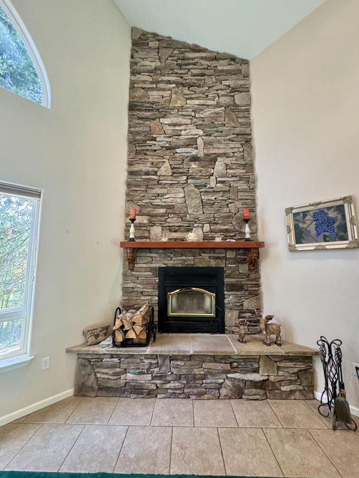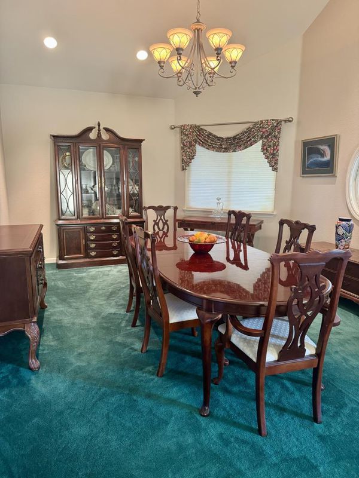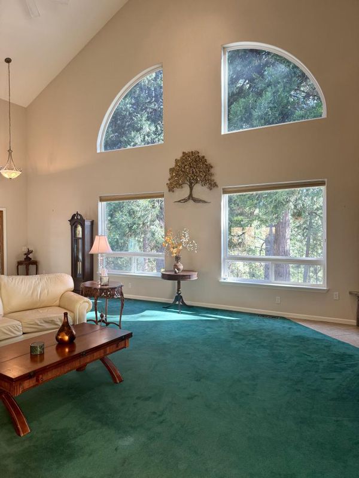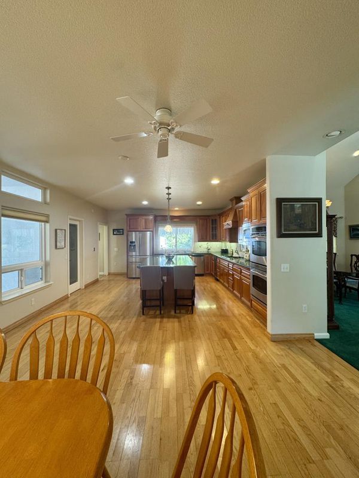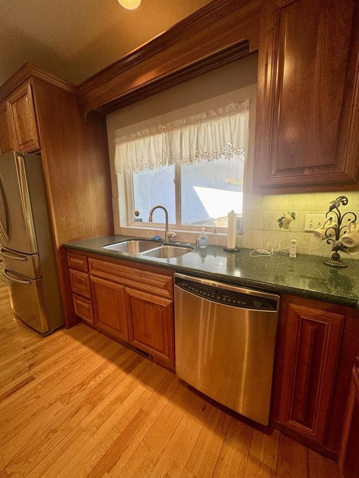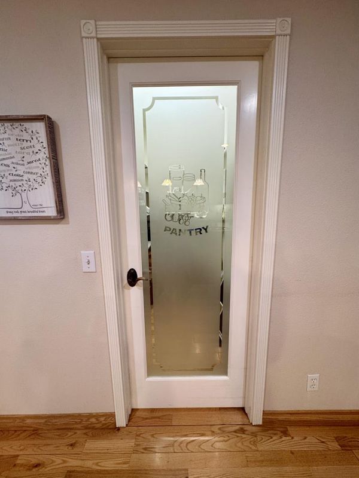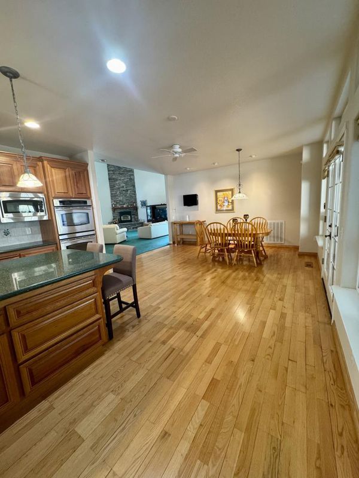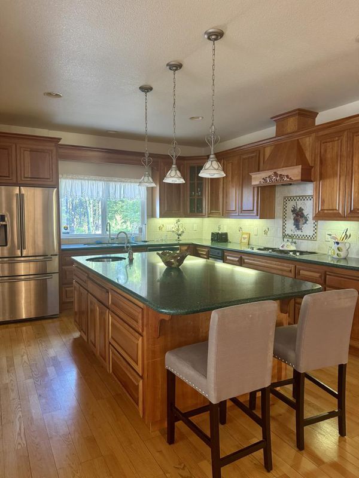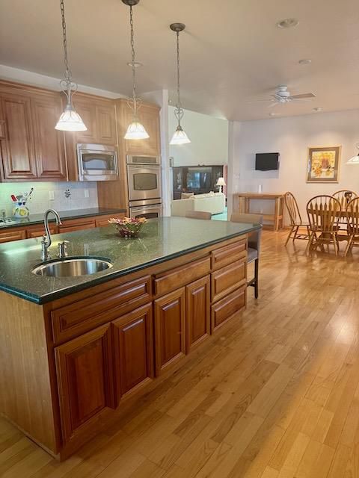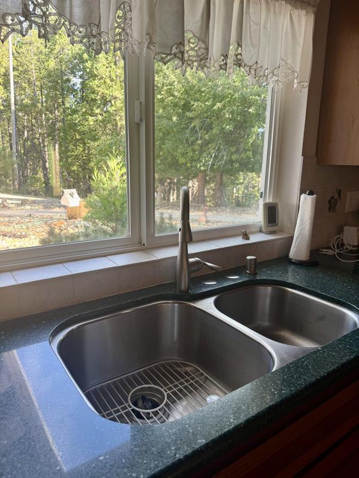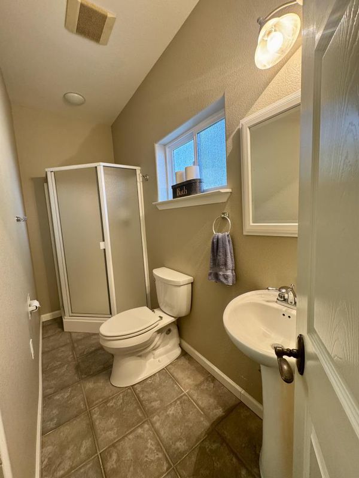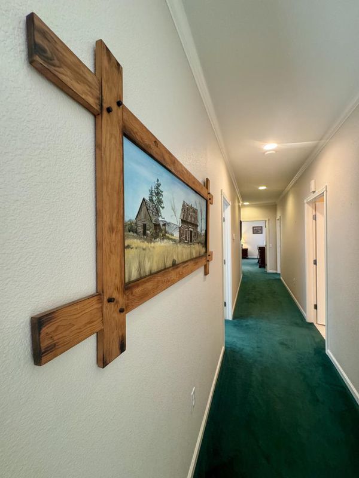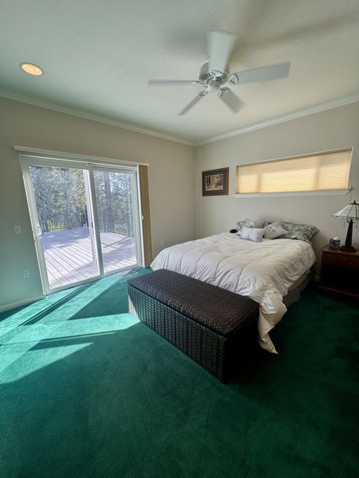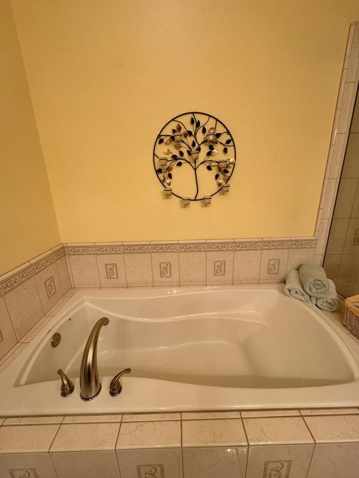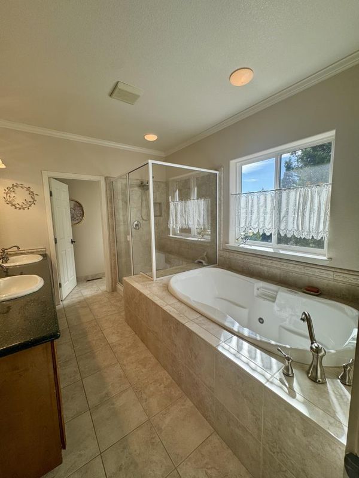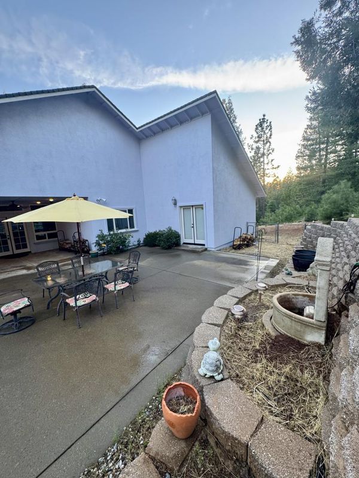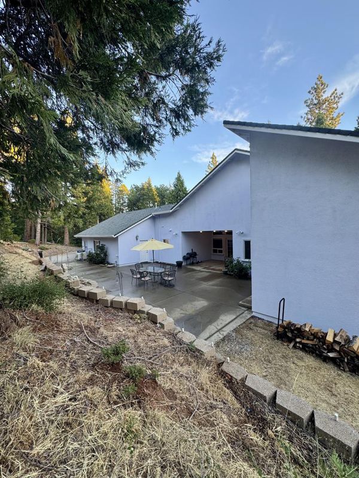
$550,000
3,001
SQ FT
$183
SQ/FT
27645 East Inspiration Drive
@ Hwy 88 - 22014 - Pioneer, Pioneer
- 3 Bed
- 3 Bath
- 3 Park
- 3,001 sqft
- PIONEER
-

Discover the magic of Pioneer at this picturesque property. Nestled on 2.45 acres and the added bonus of 1.06 adjacent lot is now included with this property, making this an amazing opportunity to own 3.5 acres. This 3 bedroom, 3 bath is a single level home and features a great floor-plan, with cathedral ceilings, eye catching stone fireplace, formal dining area, large fenced courtyard this is partially covered, gourmet kitchen with GE Profile appliances & large Samsung Refrigerator. The Cummings generator provides for uninterrupted power. The oversized 3 car garage is 900 square feet. In addition, the views from the large windows, attached deck or just relaxing on your covered front porch are timeless and peaceful. If you like to entertain, you have so many options from el fresco dining in the courtyard with easy access to the kitchen through the french doors and the large island with prep sink and room for multiple bar stools. Plenty of parking for your recreational toys that you will want to use at the nearby lakes, ski resorts, parks and wineries.
- Days on Market
- 6 days
- Current Status
- Active
- Original Price
- $550,000
- List Price
- $550,000
- On Market Date
- Jul 31, 2025
- Property Type
- Single Family Home
- Area
- 22014 - Pioneer
- Zip Code
- 95666
- MLS ID
- ML82016450
- APN
- 032-130-026000
- Year Built
- 2005
- Stories in Building
- 1
- Possession
- Unavailable
- Data Source
- MLSL
- Origin MLS System
- MLSListings, Inc.
Pioneer Elementary School
Public K-6 Elementary
Students: 225 Distance: 4.0mi
West Point Elementary School
Public K-6 Elementary
Students: 108 Distance: 6.4mi
Indian Diggings Elementary School
Public K-8 Elementary
Students: 18 Distance: 6.8mi
Pine Grove Elementary Stem Magnet
Public K-6 Elementary
Students: 280 Distance: 8.8mi
Community Christian Schools
Private PK-8 Elementary, Religious, Coed
Students: 73 Distance: 10.0mi
Walt Tyler Elementary School
Public K-2 Elementary
Students: 18 Distance: 10.3mi
- Bed
- 3
- Bath
- 3
- Double Sinks, Primary - Tub with Jets, Shower and Tub, Tubs - 2+
- Parking
- 3
- Gate / Door Opener
- SQ FT
- 3,001
- SQ FT Source
- Unavailable
- Lot SQ FT
- 106,722.0
- Lot Acres
- 2.45 Acres
- Kitchen
- Dishwasher, Garbage Disposal, Hood Over Range, Ice Maker, Island with Sink, Microwave, Oven - Built-In, Oven - Double, Oven - Self Cleaning, Pantry, Refrigerator, Trash Compactor
- Cooling
- Ceiling Fan, Central AC
- Dining Room
- Breakfast Nook, Dining Area, Formal Dining Room
- Disclosures
- Fire Zone, Natural Hazard Disclosure
- Family Room
- Separate Family Room
- Flooring
- Carpet, Stone, Tile, Wood
- Foundation
- Concrete Perimeter and Slab, Concrete Slab
- Fire Place
- Living Room, Wood Burning
- Heating
- Central Forced Air, Fireplace
- Laundry
- Electricity Hookup (220V), In Utility Room, Tub / Sink
- Views
- Forest / Woods
- Architectural Style
- Contemporary
- * Fee
- $298
- Name
- Amador Pines
- *Fee includes
- Maintenance - Road
MLS and other Information regarding properties for sale as shown in Theo have been obtained from various sources such as sellers, public records, agents and other third parties. This information may relate to the condition of the property, permitted or unpermitted uses, zoning, square footage, lot size/acreage or other matters affecting value or desirability. Unless otherwise indicated in writing, neither brokers, agents nor Theo have verified, or will verify, such information. If any such information is important to buyer in determining whether to buy, the price to pay or intended use of the property, buyer is urged to conduct their own investigation with qualified professionals, satisfy themselves with respect to that information, and to rely solely on the results of that investigation.
School data provided by GreatSchools. School service boundaries are intended to be used as reference only. To verify enrollment eligibility for a property, contact the school directly.
