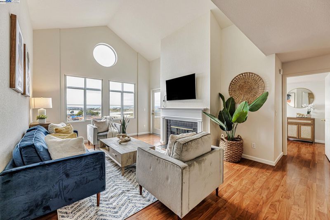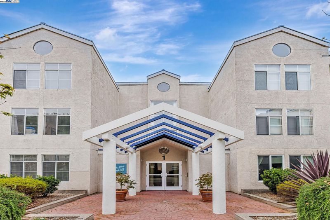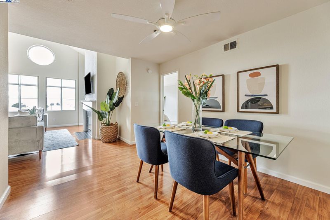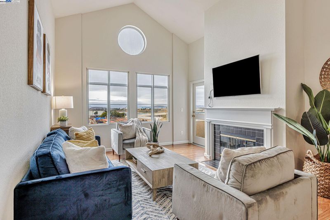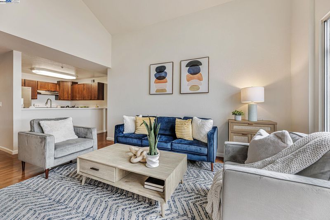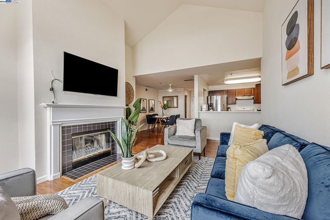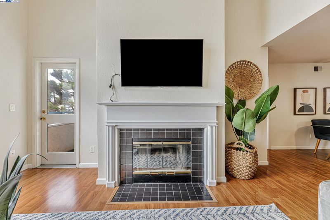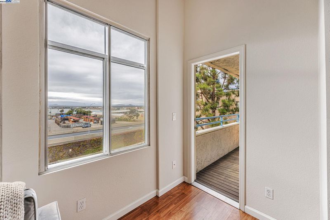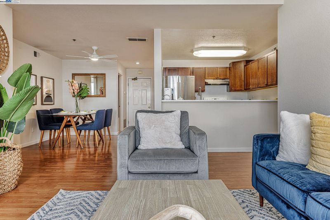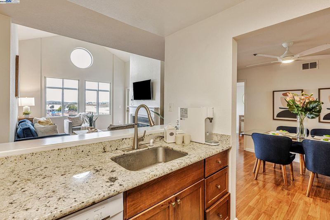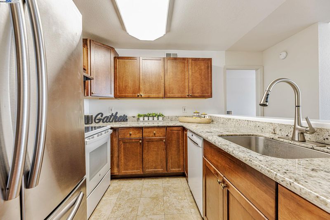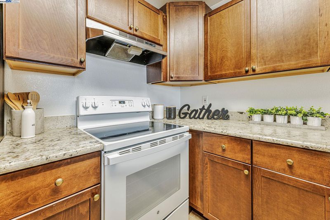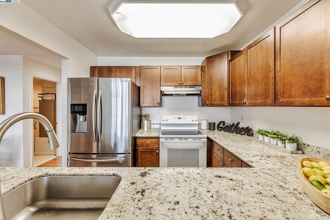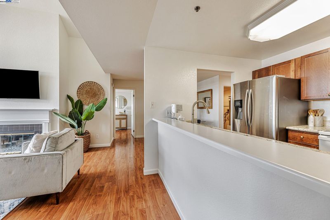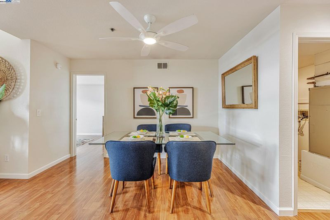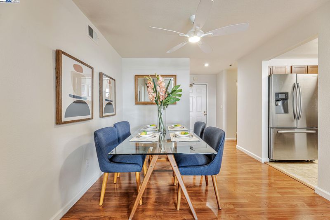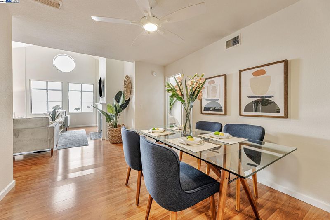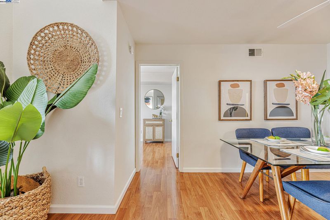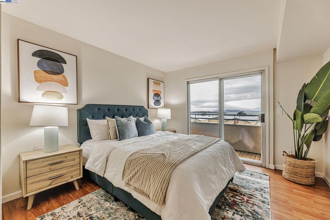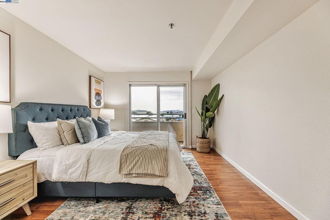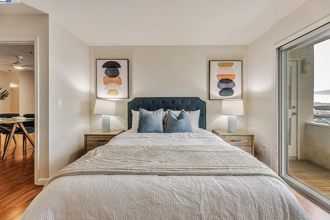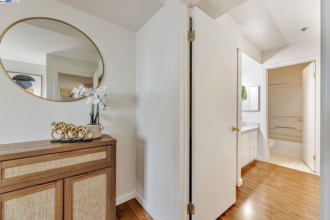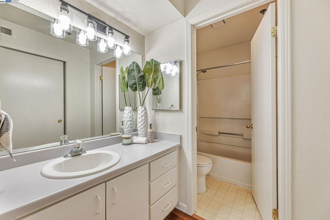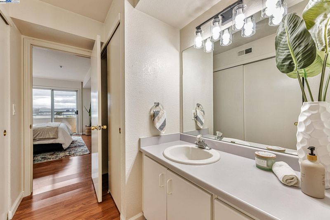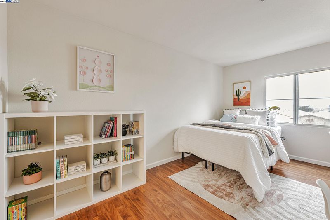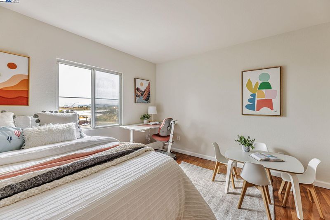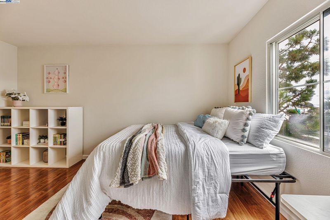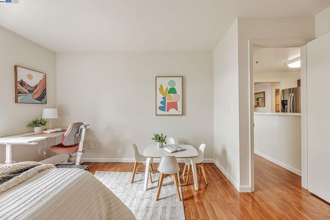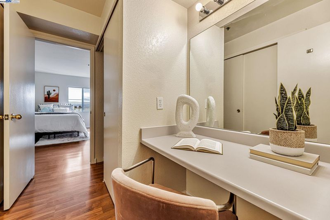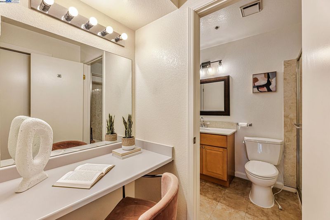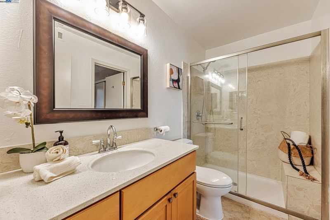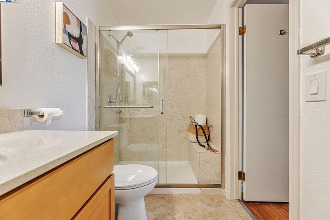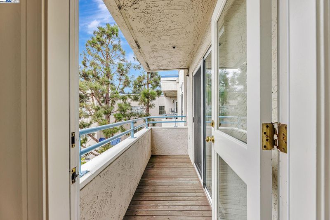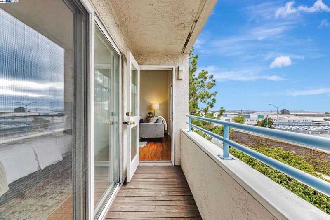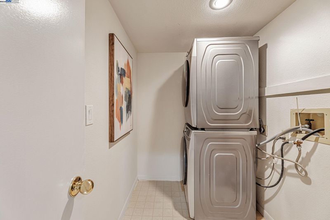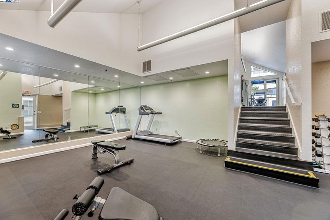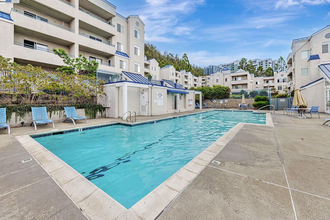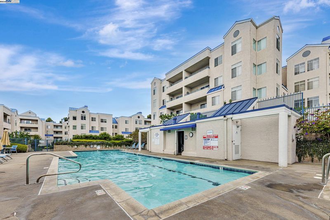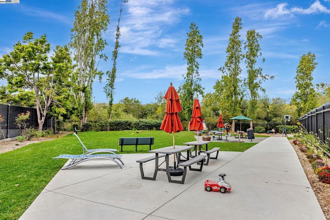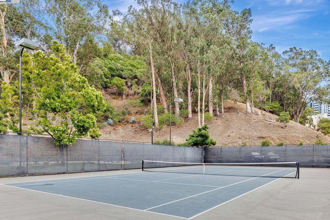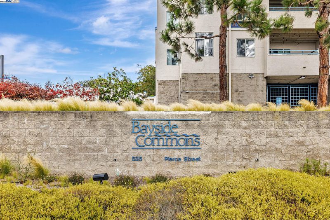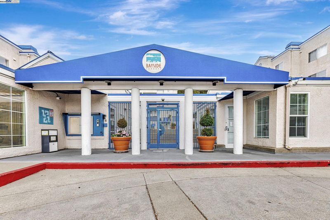
$620,000
1,170
SQ FT
$530
SQ/FT
535 Pierce St, #1307
@ Central Ave - Albany
- 2 Bed
- 2 Bath
- 1 Park
- 1,170 sqft
- Albany
-

-
Sat Oct 4, 1:00 pm - 3:00 pm
10/4 from 1-3pm
Welcome to your dream home in the desirable Bayside Commons! This top floor spacious 2-bedroom, 2-bathroom condo offers 1,170 square feet of beautifully designed living space, filled with natural light and soaring high ceilings that create an open, airy feel. Take in gorgeous, panoramic views of San Francisco and the iconic Golden Gate Bridge—a perfect backdrop for everyday living and unforgettable moments. During special events and holidays, enjoy front-row seats to spectacular fireworks shows by the bridge right from the comfort of your home. Both bedrooms are generously sized, ideal for relaxation or working from home. The open-concept living and dining areas make entertaining a breeze, and the well-appointed kitchen offers functionality and style. Community amenities include a sparkling swimming pool, well-equipped gym, tennis courts, and scenic walking trails just behind the property. Plus, enjoy lower HOA fees than other nearby communities—giving you luxury living without the extra cost. Don’t miss the chance to live in one of the East Bay’s most sought-after communities, where every day feels like a retreat.
- Current Status
- New
- Original Price
- $620,000
- List Price
- $620,000
- On Market Date
- Oct 2, 2025
- Property Type
- Condominium
- D/N/S
- Albany
- Zip Code
- 94706
- MLS ID
- 41113486
- APN
- Year Built
- 1988
- Stories in Building
- 1
- Possession
- Close Of Escrow
- Data Source
- MAXEBRDI
- Origin MLS System
- BAY EAST
Macgregor High (Continuation) School
Public 10-12 Continuation
Students: 46 Distance: 0.4mi
Fairmont Elementary School
Public K-6 Elementary
Students: 522 Distance: 0.7mi
Albany Middle School
Public 6-8 Middle
Students: 900 Distance: 0.7mi
Albany Middle School
Public 6-8 Middle
Students: 862 Distance: 0.7mi
Ocean View Elementary School
Public K-5 Elementary
Students: 573 Distance: 0.8mi
Harding Elementary School
Public K-6 Elementary
Students: 459 Distance: 0.8mi
- Bed
- 2
- Bath
- 2
- Parking
- 1
- Space Per Unit - 1, Below Building Parking, Garage Door Opener
- SQ FT
- 1,170
- SQ FT Source
- Public Records
- Pool Info
- In Ground, Community
- Kitchen
- Dishwasher, Electric Range, Refrigerator, Dryer, Washer, Stone Counters, Electric Range/Cooktop, Disposal
- Cooling
- None
- Disclosures
- Nat Hazard Disclosure, Other - Call/See Agent
- Entry Level
- 3
- Exterior Details
- No Yard
- Flooring
- Laminate, Tile
- Foundation
- Fire Place
- Family Room
- Heating
- Forced Air
- Laundry
- Laundry Room
- Upper Level
- 2 Bedrooms, 2 Baths, Main Entry
- Main Level
- No Steps to Entry
- Possession
- Close Of Escrow
- Architectural Style
- Contemporary
- Construction Status
- Existing
- Additional Miscellaneous Features
- No Yard
- Location
- Other
- Roof
- Unknown
- Water and Sewer
- Public
- Fee
- $689
MLS and other Information regarding properties for sale as shown in Theo have been obtained from various sources such as sellers, public records, agents and other third parties. This information may relate to the condition of the property, permitted or unpermitted uses, zoning, square footage, lot size/acreage or other matters affecting value or desirability. Unless otherwise indicated in writing, neither brokers, agents nor Theo have verified, or will verify, such information. If any such information is important to buyer in determining whether to buy, the price to pay or intended use of the property, buyer is urged to conduct their own investigation with qualified professionals, satisfy themselves with respect to that information, and to rely solely on the results of that investigation.
School data provided by GreatSchools. School service boundaries are intended to be used as reference only. To verify enrollment eligibility for a property, contact the school directly.
