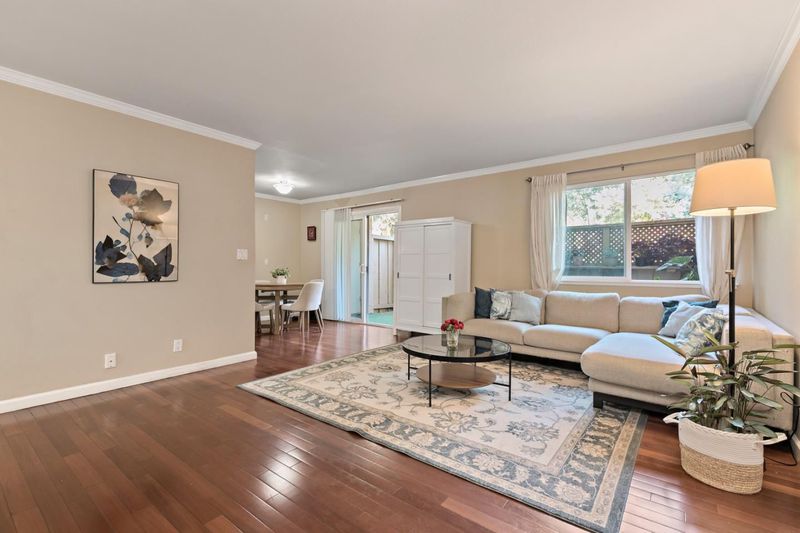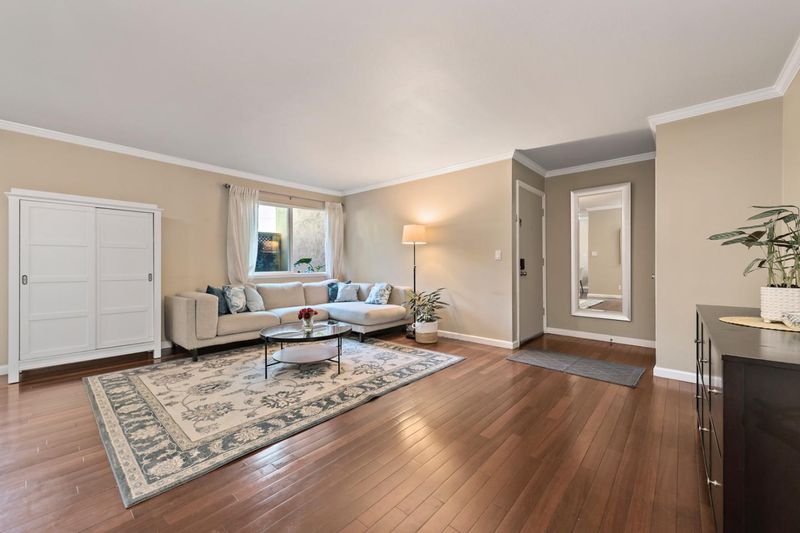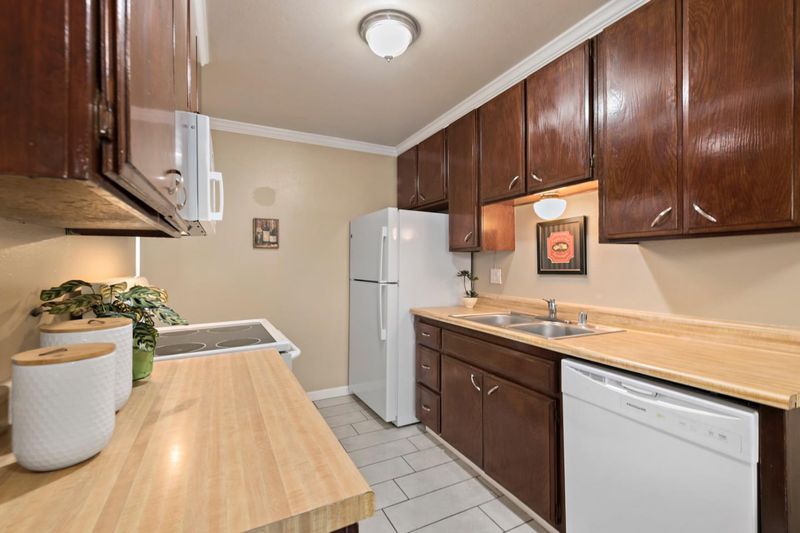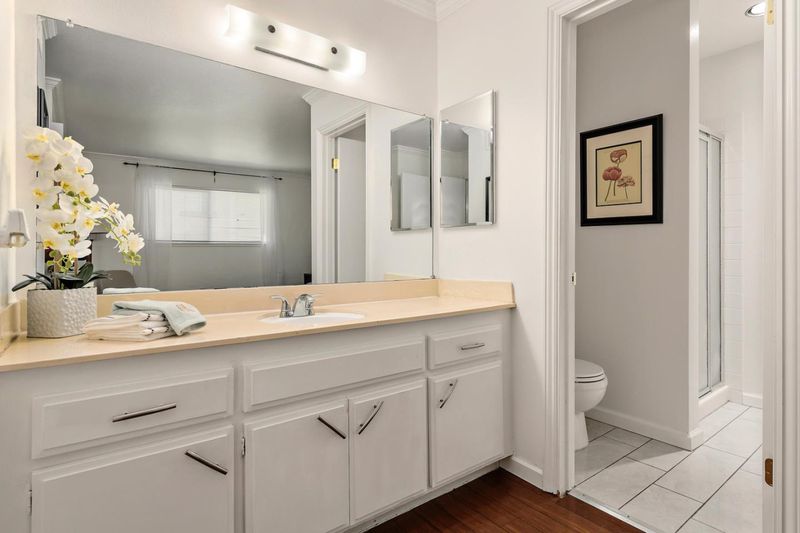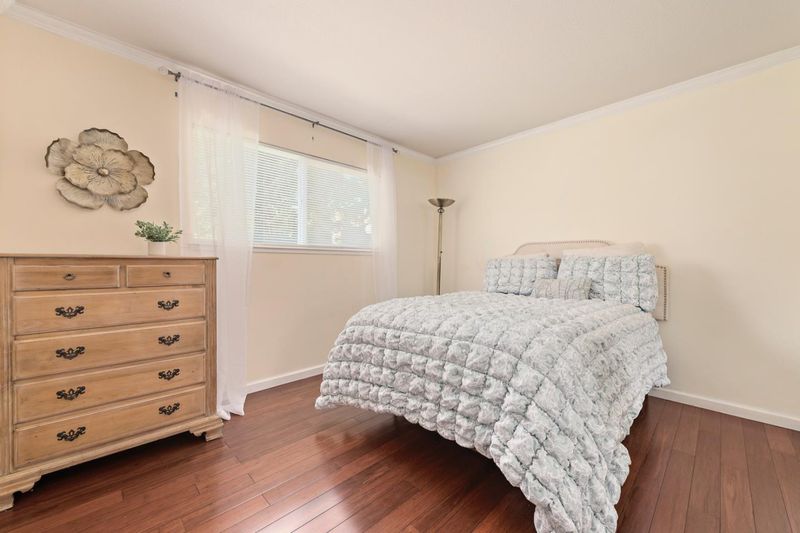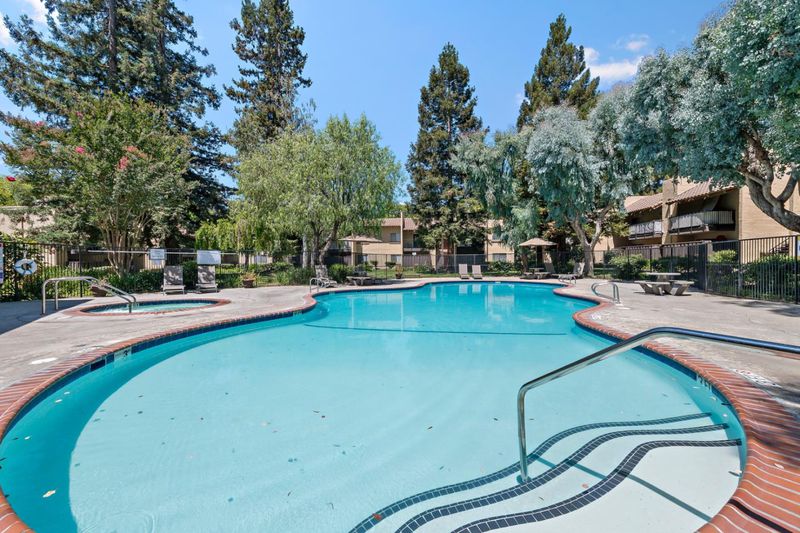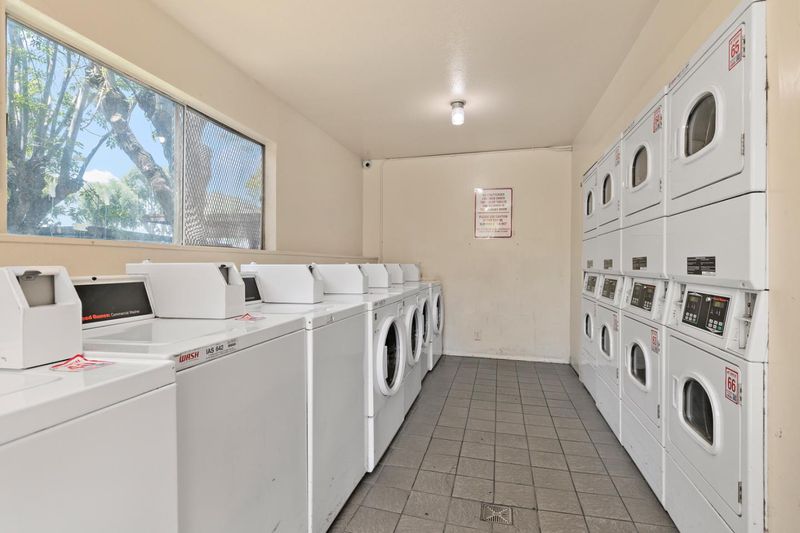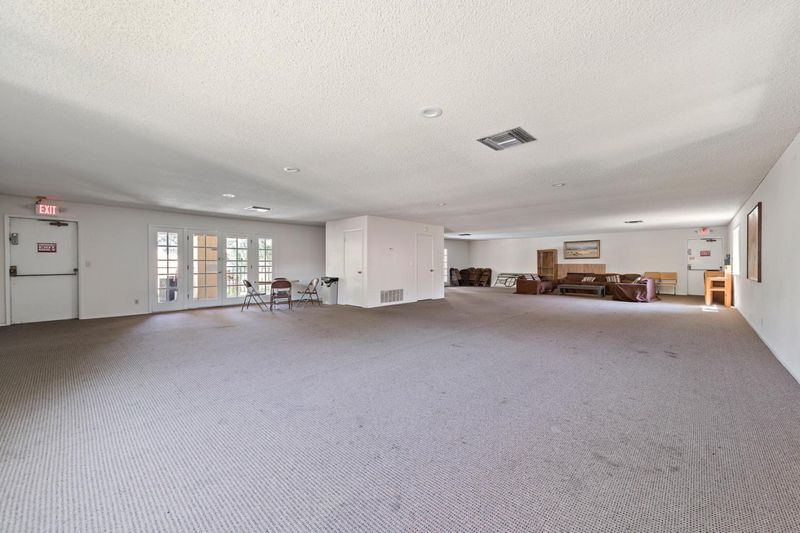
$525,000
955
SQ FT
$550
SQ/FT
259 North Capitol Avenue, #140
@ Mckee Rd. - 4 - Alum Rock, San Jose
- 2 Bed
- 2 Bath
- 2 Park
- 955 sqft
- SAN JOSE
-

-
Sat Aug 16, 2:00 pm - 4:00 pm
-
Sun Aug 17, 2:00 pm - 4:00 pm
Charming Ground-Level Corner End Unit with Private Patio 2 Bed / 2 Bath Enjoy seamless access and a smooth indoor-outdoor flow that leads to your own private patio, perfect for relaxing, entertaining, or enjoying a quiet morning coffee. Inside, you'll find laminate wood flooring throughout, adding warmth and style to the thoughtfully designed layout that maximizes space and natural light. Recent upgrades include newer dual-pane windows, a brand-new refrigerator, and a new dishwasher, adding modern convenience to this warm and welcoming space. This home offers a cozy yet spacious atmosphere ideal for both everyday living and hosting guests. Community perks include a pool, gym, and clubhouse. Conveniently located near major tech hubs, shopping, dining, freeways (280, 680, 101), and VTA Light Rail. Minutes from Japantown, SJSU, and the airport. Perfect for first-time buyers or investors! (Park on North Capitol or Mueller Avenue, Then Call To Get Buzzed in)
- Days on Market
- 1 day
- Current Status
- Active
- Original Price
- $525,000
- List Price
- $525,000
- On Market Date
- Aug 13, 2025
- Property Type
- Condominium
- Area
- 4 - Alum Rock
- Zip Code
- 95127
- MLS ID
- ML82017732
- APN
- 484-09-236
- Year Built
- 1977
- Stories in Building
- 1
- Possession
- Unavailable
- Data Source
- MLSL
- Origin MLS System
- MLSListings, Inc.
Foothill High School
Public 11-12 Continuation
Students: 274 Distance: 0.3mi
Anthony P. Russo Academy
Public K-5 Alternative
Students: 446 Distance: 0.4mi
William Sheppard Middle School
Public 6-8 Middle
Students: 601 Distance: 0.5mi
Ben Painter Elementary School
Public PK-8 Elementary
Students: 334 Distance: 0.5mi
Escuela Popular/Center For Training And Careers, Family Learning
Charter 9-12 Secondary
Students: 643 Distance: 0.7mi
Rocketship Fuerza Community Prep
Charter K-5
Students: 628 Distance: 0.7mi
- Bed
- 2
- Bath
- 2
- Parking
- 2
- Assigned Spaces, Carport, Off-Street Parking
- SQ FT
- 955
- SQ FT Source
- Unavailable
- Lot SQ FT
- 891.0
- Lot Acres
- 0.020455 Acres
- Pool Info
- Pool / Spa Combo
- Kitchen
- 220 Volt Outlet, Cooktop - Electric, Dishwasher, Microwave
- Cooling
- None
- Dining Room
- Breakfast Nook
- Disclosures
- NHDS Report
- Family Room
- Kitchen / Family Room Combo
- Flooring
- Laminate, Tile
- Foundation
- Concrete Slab
- Heating
- Central Forced Air - Gas
- Laundry
- Community Facility
- * Fee
- $486
- Name
- Mission Grove
- *Fee includes
- Common Area Electricity, Common Area Gas, Exterior Painting, Fencing, Garbage, Insurance, Insurance - Common Area, Landscaping / Gardening, Maintenance - Common Area, Management Fee, Pool, Spa, or Tennis, Recreation Facility, Reserves, Roof, and Water / Sewer
MLS and other Information regarding properties for sale as shown in Theo have been obtained from various sources such as sellers, public records, agents and other third parties. This information may relate to the condition of the property, permitted or unpermitted uses, zoning, square footage, lot size/acreage or other matters affecting value or desirability. Unless otherwise indicated in writing, neither brokers, agents nor Theo have verified, or will verify, such information. If any such information is important to buyer in determining whether to buy, the price to pay or intended use of the property, buyer is urged to conduct their own investigation with qualified professionals, satisfy themselves with respect to that information, and to rely solely on the results of that investigation.
School data provided by GreatSchools. School service boundaries are intended to be used as reference only. To verify enrollment eligibility for a property, contact the school directly.
