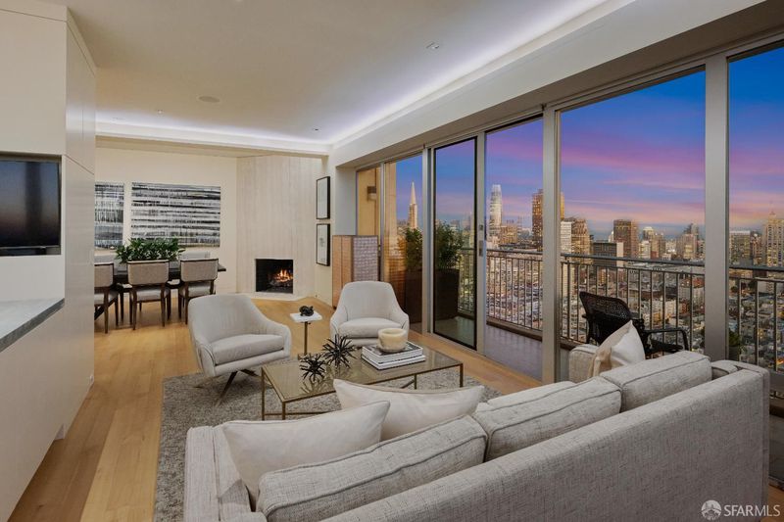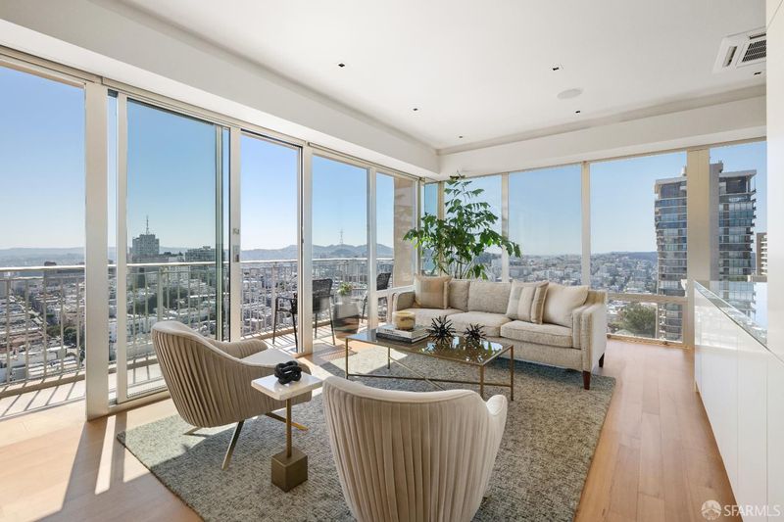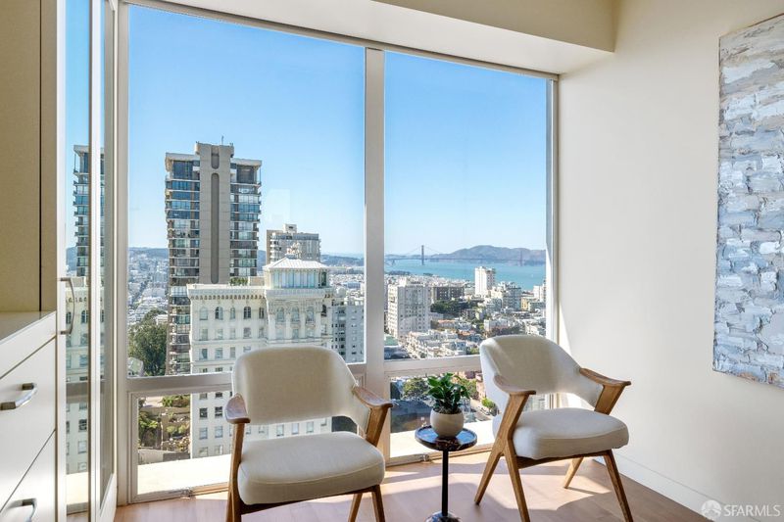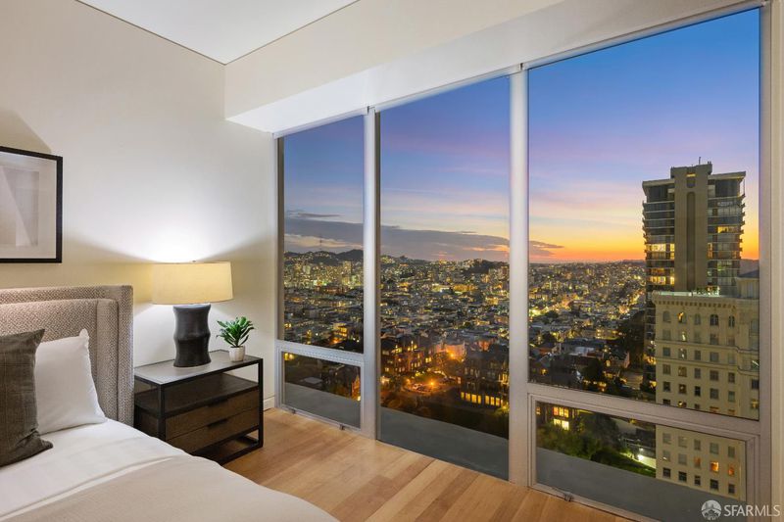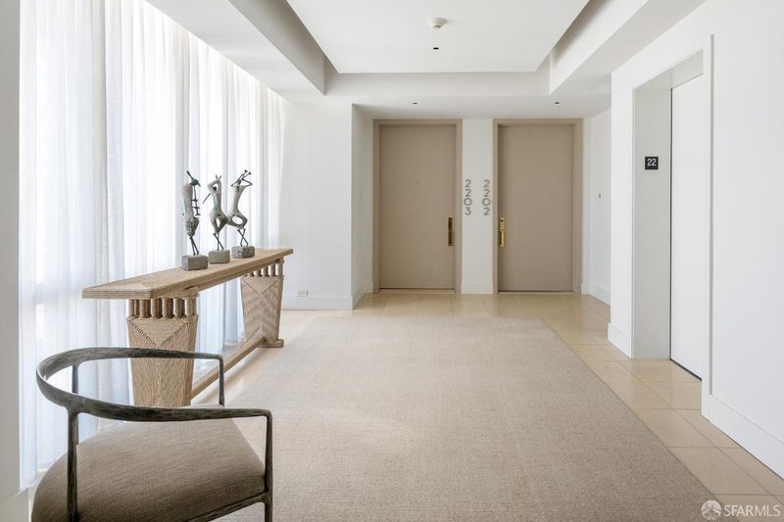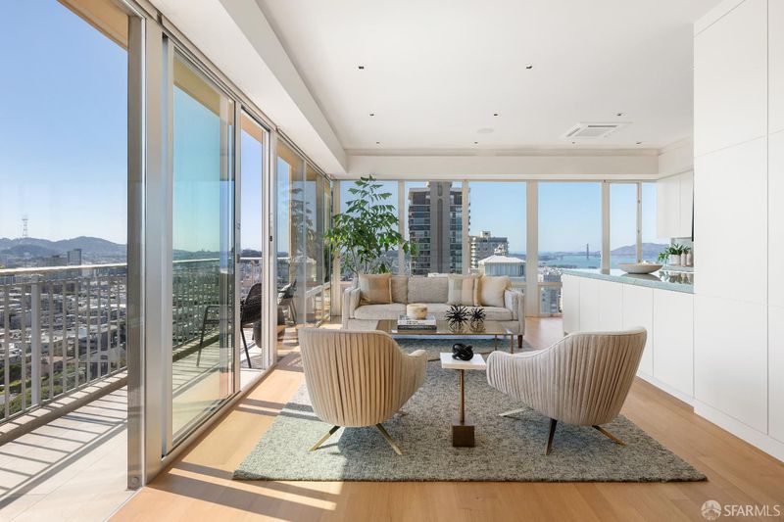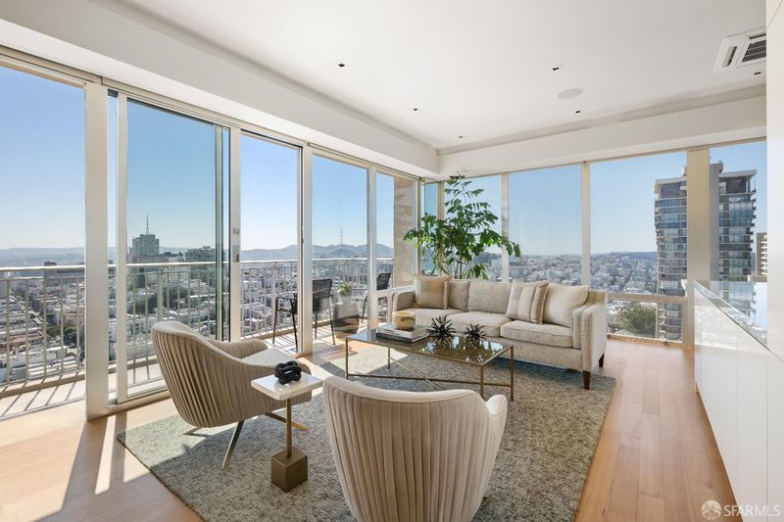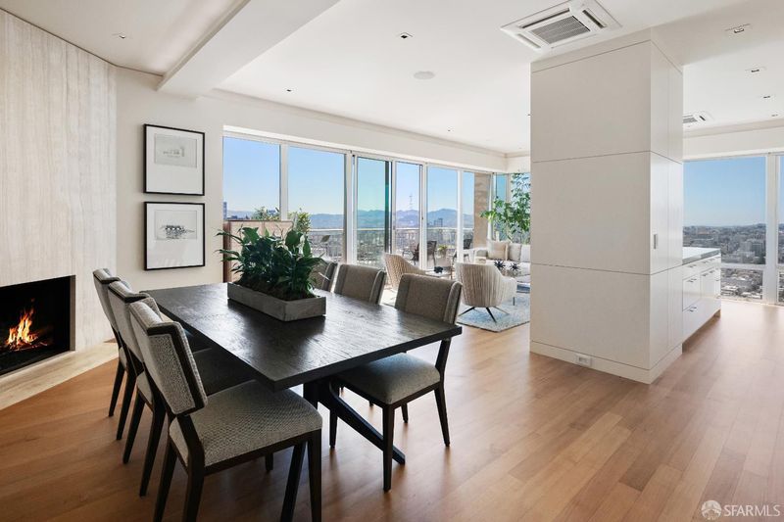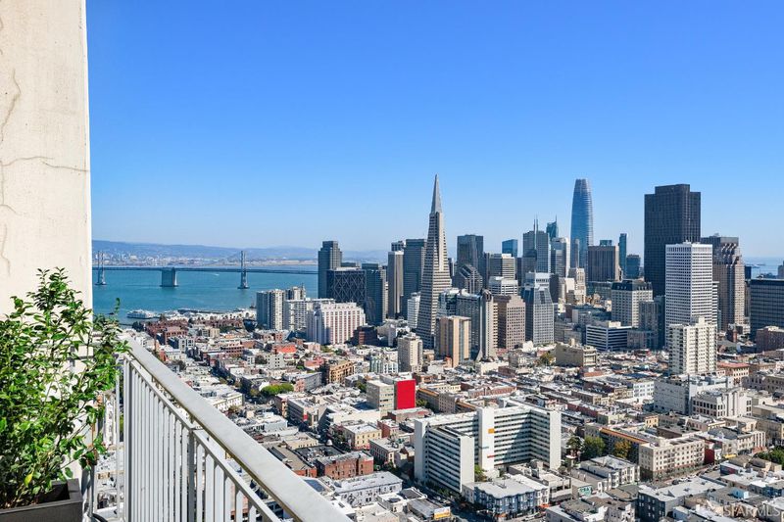
$3,950,000
1,395
SQ FT
$2,832
SQ/FT
1750 Taylor St, #2202
@ Green St - 8 - Russian Hill, San Francisco
- 2 Bed
- 2 Bath
- 1 Park
- 1,395 sqft
- San Francisco
-

Highly reimagined apartment on a high floor of the Royal Towers offering dynamic, rolling views spanning the Golden Gate to the downtown skyline. Designed by SutroArchitects and built by BlackMountain to achieve both form AND function, this contemporary aerie atop Russian Hill radiates with natural-patterned millwork, wood floors, and a fireplace mantle of onyx. Entertaining areas showcase two floor-to-ceiling glass walls framing endless city panorama. Sit back while on the terrace to admire the nighttime majesty. Anchored by serene quartzite counters and backsplashes, the custom kitchen features luxe appliances and a recessed flat screen. The well-appointed primary suite with Golden Gate views offers substantial storage and a tailored bath with dual sinks, marble-clad shower, and towel warmer. Currently enjoyed as an office, the guest bedroom shares the Western views. Infrastructure amenities include high ceilings, multi-zoned air-conditioning, power shades, and more. Mid-Century marvel 1750 Taylor is one of San Francisco's most prestigious addresses, offering a robust fitness center, glass-housed heated pool with retractable roof, an owner's club room with landmark views redesigned by ODADA, plus 24/7 attended lobby, attentive staff, and on-site, professional management.
- Days on Market
- 0 days
- Current Status
- Active
- Original Price
- $3,950,000
- List Price
- $3,950,000
- On Market Date
- Oct 1, 2025
- Property Type
- Stock Cooperative
- District
- 8 - Russian Hill
- Zip Code
- 94133
- MLS ID
- 425070088
- APN
- 0128C-070
- Year Built
- 1961
- Stories in Building
- 0
- Possession
- Close Of Escrow
- Data Source
- SFAR
- Origin MLS System
Parker (Jean) Elementary School
Public K-5 Elementary
Students: 227 Distance: 0.2mi
Sts. Peter And Paul K-8
Private K-9 Elementary, Religious, Coed
Students: 225 Distance: 0.2mi
Yick Wo Elementary School
Public 1-5 Elementary
Students: 264 Distance: 0.3mi
Lau (Gordon J.) Elementary School
Public K-5 Elementary
Students: 695 Distance: 0.4mi
Garfield Elementary School
Public K-5 Elementary, Coed
Students: 228 Distance: 0.4mi
Francisco Middle School
Public 6-8 Middle
Students: 560 Distance: 0.4mi
- Bed
- 2
- Bath
- 2
- Tile, Tub w/Shower Over
- Parking
- 1
- Assigned, Attached, Enclosed, Interior Access
- SQ FT
- 1,395
- SQ FT Source
- Unavailable
- Lot SQ FT
- 35,706.0
- Lot Acres
- 0.8197 Acres
- Pool Info
- Common Facility, Pool Cover
- Kitchen
- Marble Counter
- Cooling
- Central, MultiZone, Other
- Dining Room
- Dining/Living Combo
- Exterior Details
- Balcony
- Living Room
- Deck Attached, View
- Flooring
- Tile, Wood
- Fire Place
- Gas Piped, Living Room
- Heating
- Radiant
- Main Level
- Bedroom(s), Dining Room, Full Bath(s), Kitchen, Living Room, Primary Bedroom, Partial Bath(s), Street Entrance
- Views
- Bay, City Lights, Downtown, Golden Gate Bridge, Hills, Mt Tamalpais, San Francisco
- Possession
- Close Of Escrow
- Architectural Style
- Contemporary
- Special Listing Conditions
- None
- * Fee
- $2,862
- Name
- Royal Towers Apartment Corporation
- *Fee includes
- Elevator, Homeowners Insurance, Insurance on Structure, Maintenance Exterior, Maintenance Grounds, Management, Pool, Recreation Facility, Roof, Security, Sewer, and Trash
MLS and other Information regarding properties for sale as shown in Theo have been obtained from various sources such as sellers, public records, agents and other third parties. This information may relate to the condition of the property, permitted or unpermitted uses, zoning, square footage, lot size/acreage or other matters affecting value or desirability. Unless otherwise indicated in writing, neither brokers, agents nor Theo have verified, or will verify, such information. If any such information is important to buyer in determining whether to buy, the price to pay or intended use of the property, buyer is urged to conduct their own investigation with qualified professionals, satisfy themselves with respect to that information, and to rely solely on the results of that investigation.
School data provided by GreatSchools. School service boundaries are intended to be used as reference only. To verify enrollment eligibility for a property, contact the school directly.
