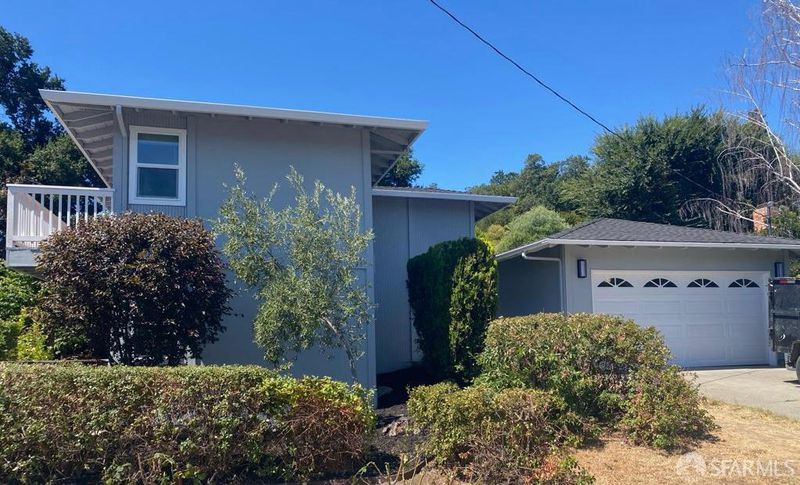
$1,048,000
1,629
SQ FT
$643
SQ/FT
2017 Morello Ave
@ Kiki Drive - 5400 - Pleasant Hill, Pleasant Hill
- 4 Bed
- 2.5 Bath
- 4 Park
- 1,629 sqft
- Pleasant Hill
-

-
Sun Aug 3, 12:00 pm - 3:00 pm
-
Sat Aug 9, 12:00 pm - 3:00 pm
-
Sun Aug 10, 12:00 pm - 3:00 pm
Situated on nearly 7000 sqft Lot, this NEWLY REMODELED gorgeous home is upgraded with sophistication and style, featuring ABUNDANT NATURAL LIGHT throughout and offers a perfect blend of luxury and comfort. MODERN interior showcases NEW laminate flooring, NEW doors + NEW light fixtures + recessed lighting + NEW Double Paned Windows throughout. NEW HVAC + NEW ROOF. Freshly Painted Interior + Exterior. Primary Bedroom has En Suite Full Bath w/Balcony. 2 more Bedrooms w/Full Bath Shower over Tub on top floor. 1 Bedroom w/half Bath also located on main floor. MODERN KITCHEN features BRAND NEW Stainless Appliances w/ Dishwasher. Fridge and GAS stove plus luxe Quarz Carrerra Marble look w/Glossy Polished Finish. Laundry Room off Kitchen features NEW Washer/Dryer. Attached 2-Car Garage. Low Maintenance Front and Back Yard. Pet friendly and PRIVATE w/fenced-in spacious back and side yard w/deck. Perfect for entertaining, stargazing, relaxing. Enjoy Cherry, Lemon + Orange trees. Convenient for shopping, dining out and freeway access.
- Days on Market
- 1 day
- Current Status
- Active
- Original Price
- $1,048,000
- List Price
- $1,048,000
- On Market Date
- Aug 1, 2025
- Property Type
- Single Family Residence
- District
- 5400 - Pleasant Hill
- Zip Code
- 94523
- MLS ID
- 425058518
- APN
- 154-314-001-4
- Year Built
- 1966
- Stories in Building
- 2
- Possession
- Close Of Escrow
- Data Source
- SFAR
- Origin MLS System
Valhalla Elementary School
Public K-5 Elementary
Students: 569 Distance: 0.2mi
Valley View Middle School
Public 6-8 Middle
Students: 815 Distance: 0.6mi
College Park High School
Public 9-12 Secondary
Students: 2036 Distance: 0.6mi
Pacific Bridge Academy
Private 1-12
Students: 8 Distance: 0.9mi
Gregory Gardens Elementary School
Public K-5 Elementary
Students: 415 Distance: 1.0mi
Strandwood Elementary School
Public K-5 Elementary
Students: 622 Distance: 1.2mi
- Bed
- 4
- Bath
- 2.5
- Low-Flow Toilet(s), Tile, Tub w/Shower Over
- Parking
- 4
- Attached, Garage Door Opener, Interior Access, Private
- SQ FT
- 1,629
- SQ FT Source
- Unavailable
- Lot SQ FT
- 6,984.0
- Lot Acres
- 0.1603 Acres
- Cooling
- Central
- Exterior Details
- Balcony
- Living Room
- Great Room
- Flooring
- Laminate, Tile
- Foundation
- Combination, Concrete Perimeter, Raised
- Heating
- Central
- Laundry
- Dryer Included, Ground Floor, Inside Area, Washer Included, Washer/Dryer Stacked Included
- Upper Level
- Bedroom(s), Full Bath(s)
- Main Level
- Bedroom(s), Dining Room, Garage, Kitchen, Living Room, Partial Bath(s), Street Entrance
- Possession
- Close Of Escrow
- Special Listing Conditions
- None
- Fee
- $0
MLS and other Information regarding properties for sale as shown in Theo have been obtained from various sources such as sellers, public records, agents and other third parties. This information may relate to the condition of the property, permitted or unpermitted uses, zoning, square footage, lot size/acreage or other matters affecting value or desirability. Unless otherwise indicated in writing, neither brokers, agents nor Theo have verified, or will verify, such information. If any such information is important to buyer in determining whether to buy, the price to pay or intended use of the property, buyer is urged to conduct their own investigation with qualified professionals, satisfy themselves with respect to that information, and to rely solely on the results of that investigation.
School data provided by GreatSchools. School service boundaries are intended to be used as reference only. To verify enrollment eligibility for a property, contact the school directly.



