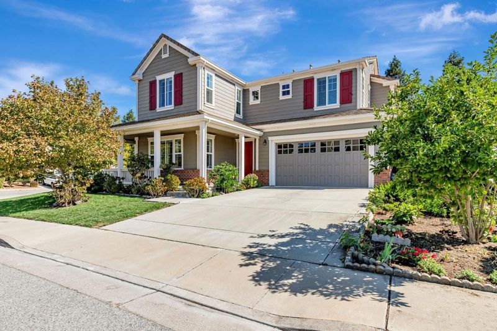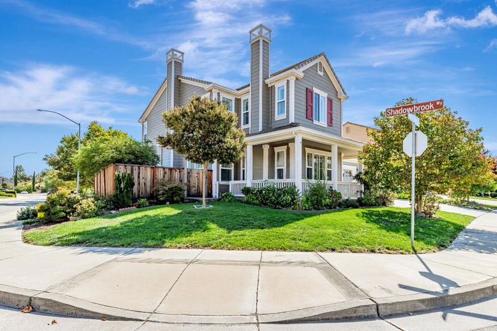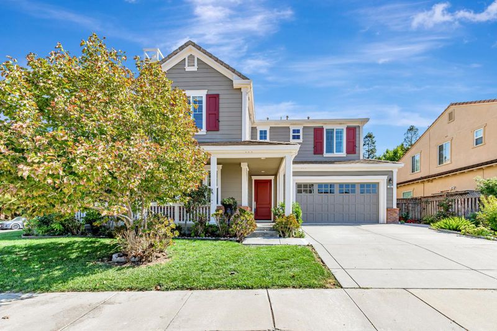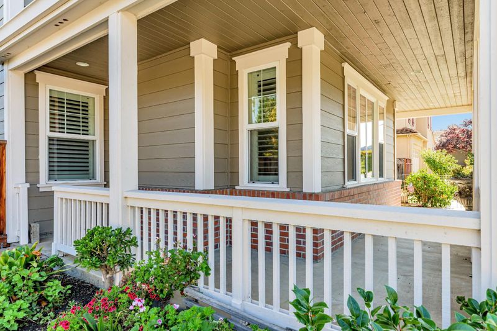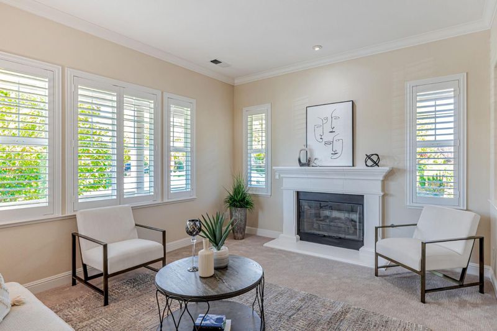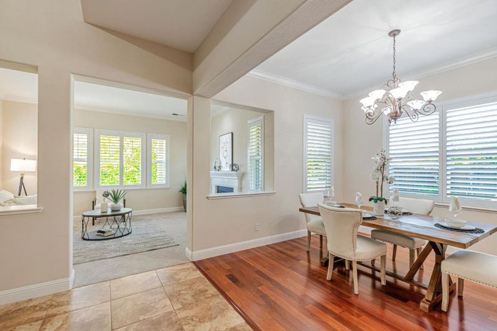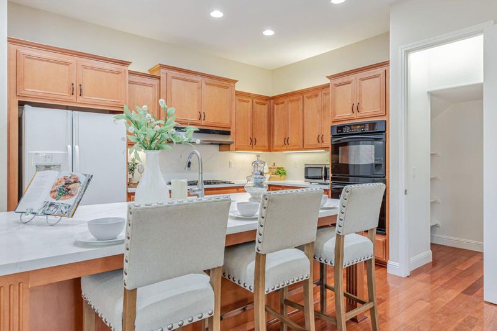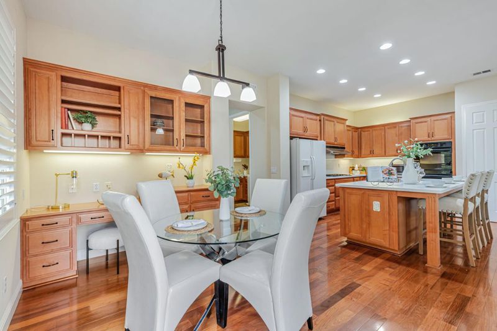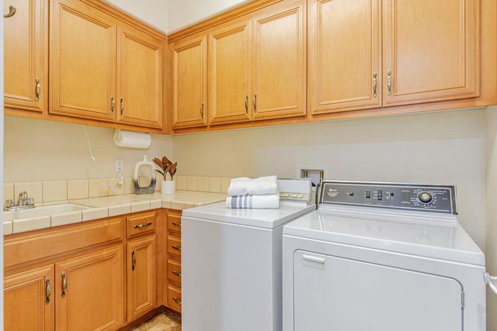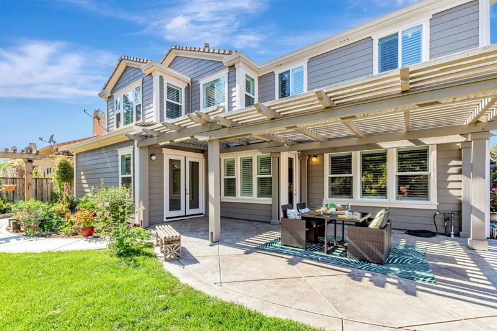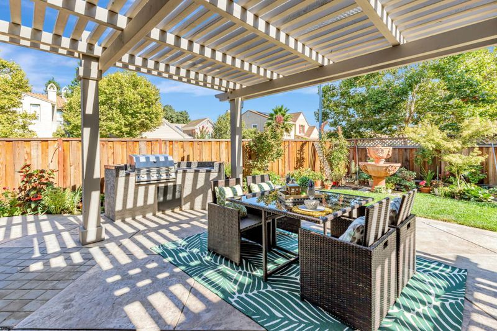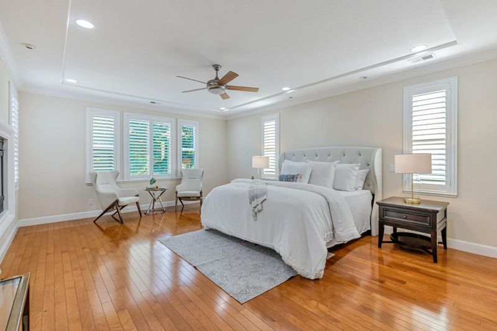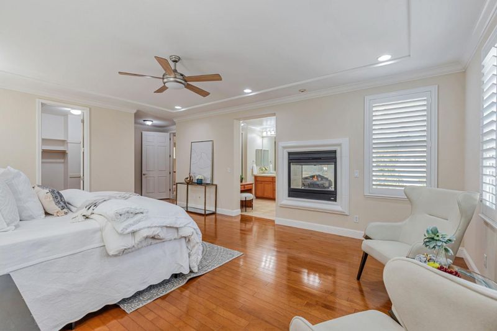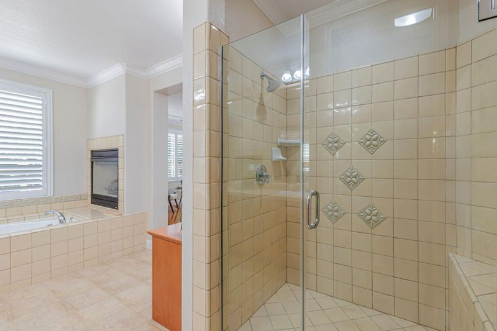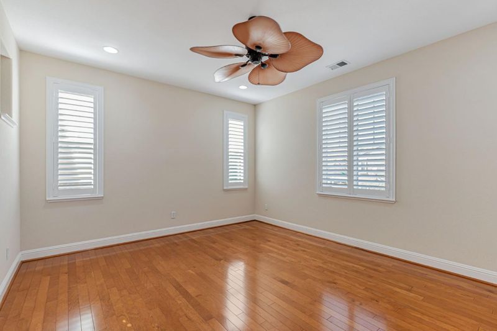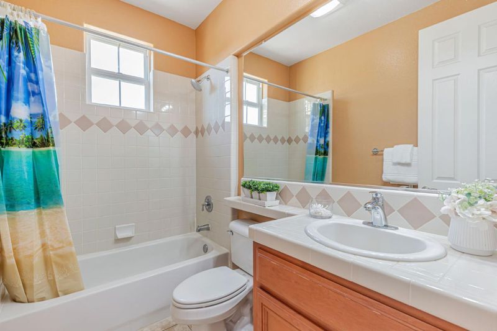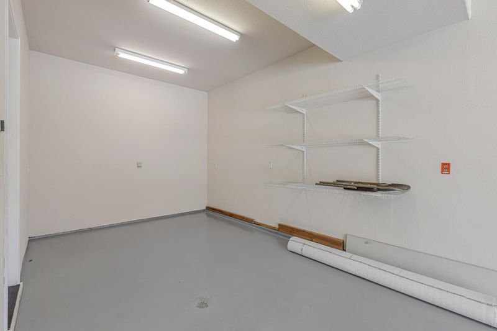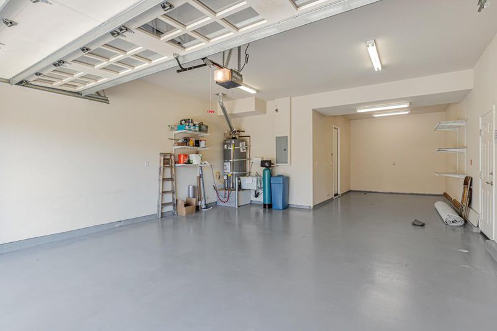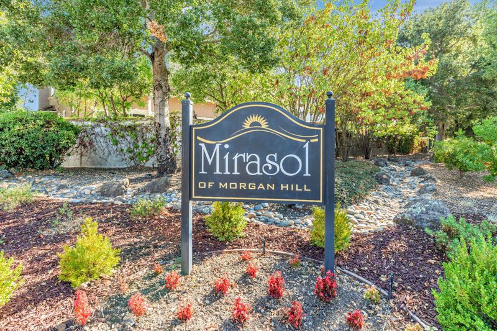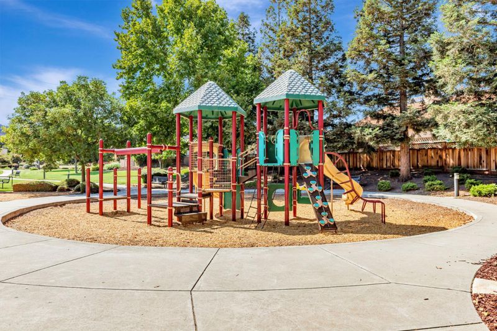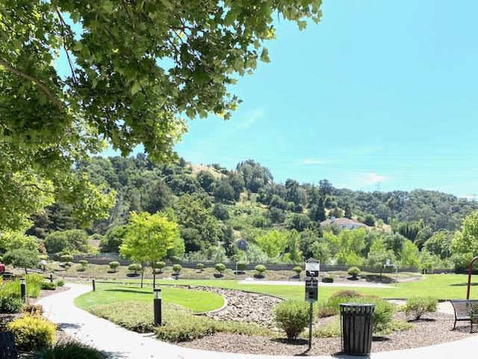
$1,795,000
3,454
SQ FT
$520
SQ/FT
460 Maiden Spring Way
@ Llagas Rd. and Hale Ave. - 1 - Morgan Hill / Gilroy / San Martin, Morgan Hill
- 5 Bed
- 5 (4/1) Bath
- 3 Park
- 3,454 sqft
- MORGAN HILL
-

-
Sat Oct 4, 1:00 pm - 4:00 pm
Please come and enjoy touring this beautiful 5 Bedroom/ 4.5 Bath Home!
-
Sun Oct 5, 1:30 pm - 4:00 pm
Please come and enjoy touring this beautiful 5 Bedroom/ 4.5 Bath Home!
Nestled in Morgan Hill's prestigious Mirasol neighborhood, w/ breathtaking views of the hills & a lovely park, is this elegant 22 yrs old Home w/ 5-Bedroom, 4.5-Bath, plus an expansive great room designed for game rm or lounge, with a perfect blend of style, comfort & functionality ideal for daily living & entertaining. The main-level bedrm has a full bath, great for guests or an office. A formal entry w/ soaring ceiling leads to a bright living rm featuring new carpet, an inviting fireplace & a dining rm with custom built-ins, beautiful chandelier, a picture window & custom shutters. The spacious family rm boasts gleaming hardwood floors, mostly new dual-pane windows, recessed lighting & a fireplace w/ grand mantle. The remodeled gourmet kitchen showcases new quartz countertops/ backsplash, a gorgeous island w/ breakfast bar, pantry, s.steel dishwasher, built-in gas cooktop/ 2 ovens & fridge. A sunny breakfast nook opens to a stunning patio w/ an upgraded cover, built-in BBQ, vibrant flowers & plants. Upstairs, the luxurious primary suite features a double-sided fireplace, a spa-style bath w/ jetted tub, large shower& walk in closet. 3rd bdrm also has a full bath. More highlights include, newer windows, 2 central A/C, laundry rm, 3-CarG. 2-220V EV chargers & a quality tile roof.
- Days on Market
- 1 day
- Current Status
- Active
- Original Price
- $1,795,000
- List Price
- $1,795,000
- On Market Date
- Oct 1, 2025
- Property Type
- Single Family Home
- Area
- 1 - Morgan Hill / Gilroy / San Martin
- Zip Code
- 95037
- MLS ID
- ML82020617
- APN
- 764-57-012
- Year Built
- 2003
- Stories in Building
- 2
- Possession
- Unavailable
- Data Source
- MLSL
- Origin MLS System
- MLSListings, Inc.
Stratford School
Private K-5
Students: 87 Distance: 0.1mi
Crossroads Christian School
Private K-8 Elementary, Religious, Coed
Students: NA Distance: 0.4mi
Shanan Academy
Private 4-12 Coed
Students: NA Distance: 0.4mi
Community Adult
Public n/a Adult Education
Students: NA Distance: 0.5mi
Shadow Mountain Baptist School
Private PK-12 Combined Elementary And Secondary, Religious, Nonprofit
Students: 106 Distance: 0.6mi
Lewis H. Britton Middle School
Public 6-8 Combined Elementary And Secondary
Students: 773 Distance: 0.6mi
- Bed
- 5
- Bath
- 5 (4/1)
- Double Sinks, Full on Ground Floor, Half on Ground Floor, Oversized Tub, Primary - Oversized Tub, Primary - Stall Shower(s), Primary - Tub with Jets, Shower and Tub, Shower over Tub - 1, Tile
- Parking
- 3
- Attached Garage, Electric Car Hookup, Electric Gate, Off-Street Parking
- SQ FT
- 3,454
- SQ FT Source
- Unavailable
- Lot SQ FT
- 8,547.0
- Lot Acres
- 0.196212 Acres
- Kitchen
- Cooktop - Gas, Countertop - Quartz, Dishwasher, Exhaust Fan, Garbage Disposal, Island, Island with Sink, Microwave, Oven - Built-In, Oven - Double, Oven - Gas, Oven Range - Built-In, Gas, Pantry, Refrigerator
- Cooling
- Central AC
- Dining Room
- Breakfast Bar, Breakfast Room, Formal Dining Room
- Disclosures
- NHDS Report
- Family Room
- Separate Family Room
- Flooring
- Carpet, Hardwood, Stone, Tile
- Foundation
- Concrete Slab
- Fire Place
- Family Room, Gas Burning, Living Room, Primary Bedroom
- Heating
- Central Forced Air - Gas
- Laundry
- In Utility Room, Inside, Washer / Dryer
- Views
- Greenbelt, Hills, Neighborhood, Park
- Architectural Style
- Contemporary
- * Fee
- $110
- Name
- Extreme Association Management, Inc
- Phone
- 669-888-3233
- *Fee includes
- Common Area Electricity, Maintenance - Common Area, Management Fee, and Recreation Facility
MLS and other Information regarding properties for sale as shown in Theo have been obtained from various sources such as sellers, public records, agents and other third parties. This information may relate to the condition of the property, permitted or unpermitted uses, zoning, square footage, lot size/acreage or other matters affecting value or desirability. Unless otherwise indicated in writing, neither brokers, agents nor Theo have verified, or will verify, such information. If any such information is important to buyer in determining whether to buy, the price to pay or intended use of the property, buyer is urged to conduct their own investigation with qualified professionals, satisfy themselves with respect to that information, and to rely solely on the results of that investigation.
School data provided by GreatSchools. School service boundaries are intended to be used as reference only. To verify enrollment eligibility for a property, contact the school directly.
