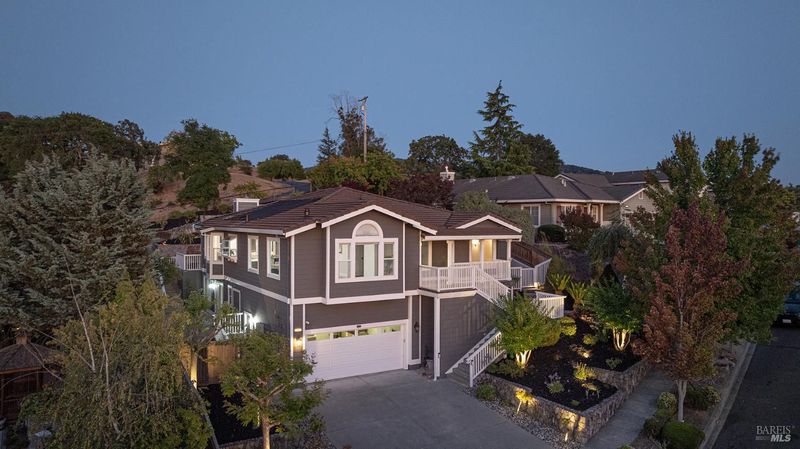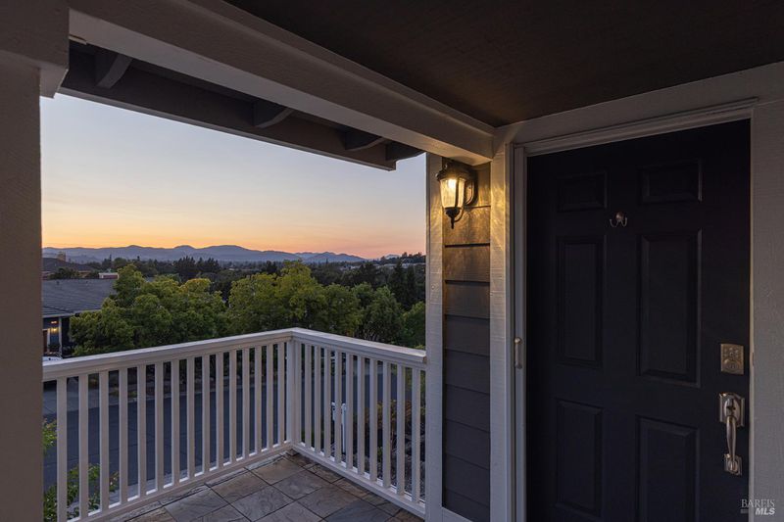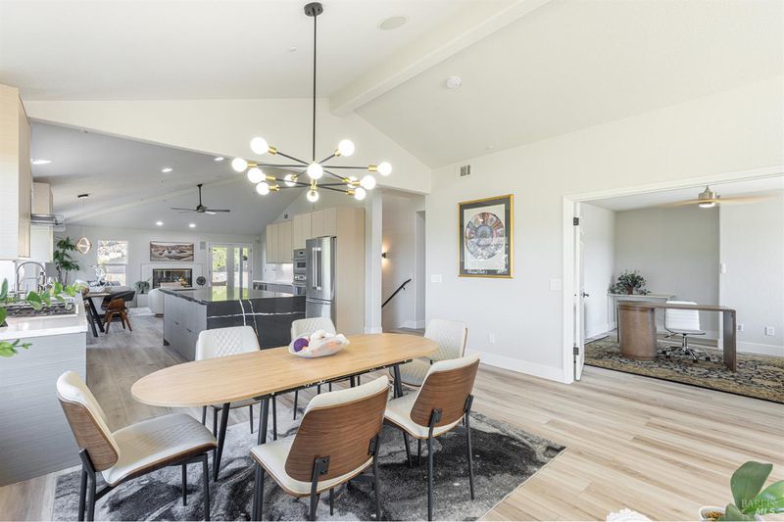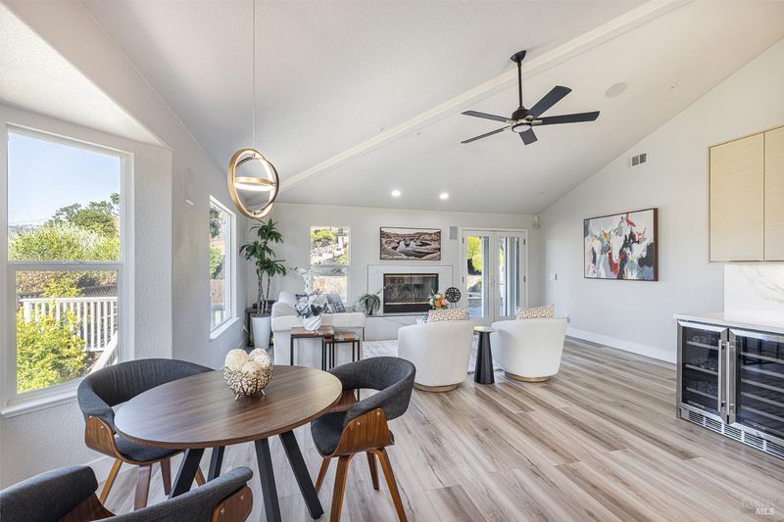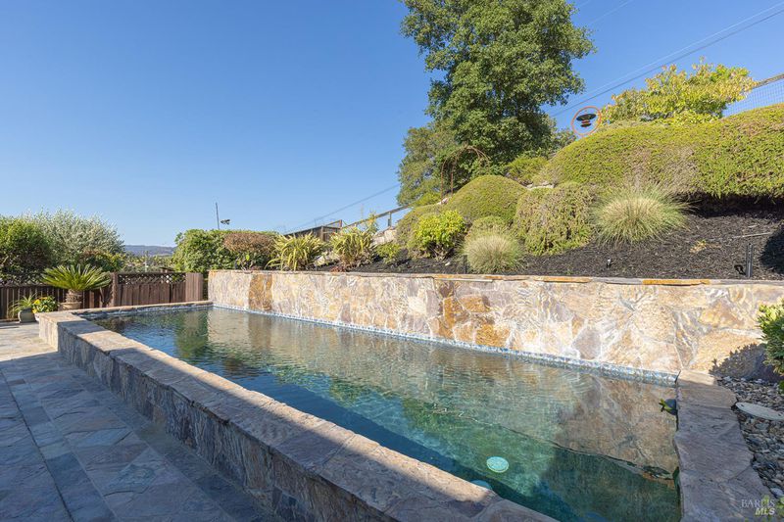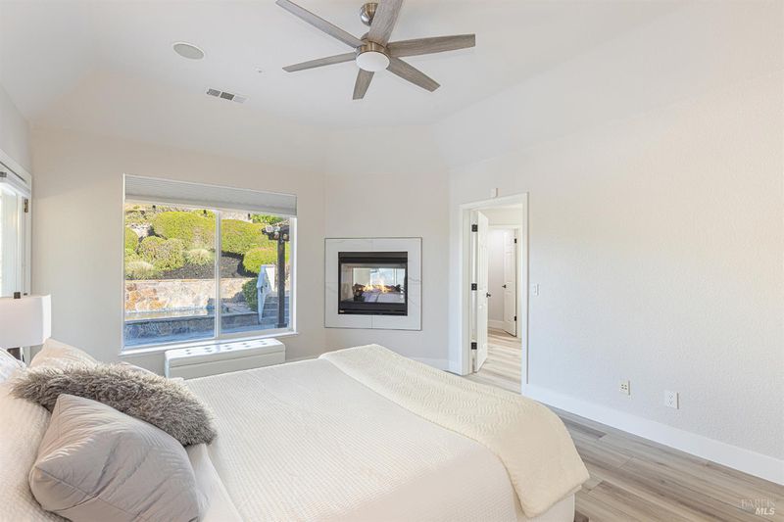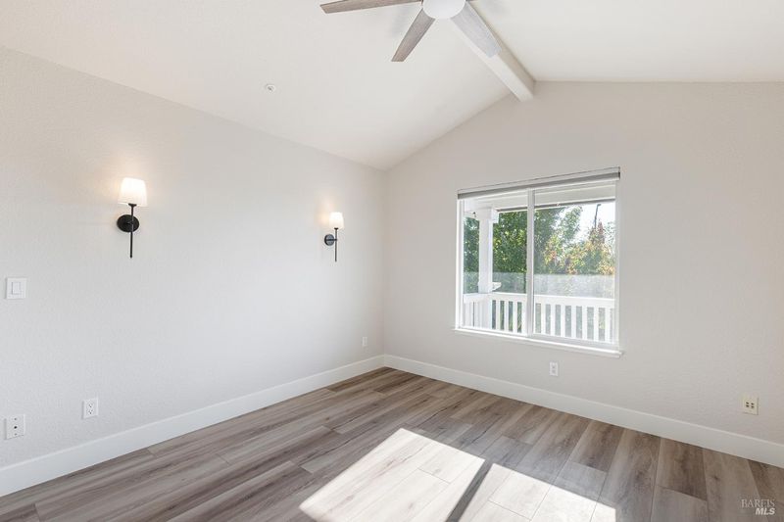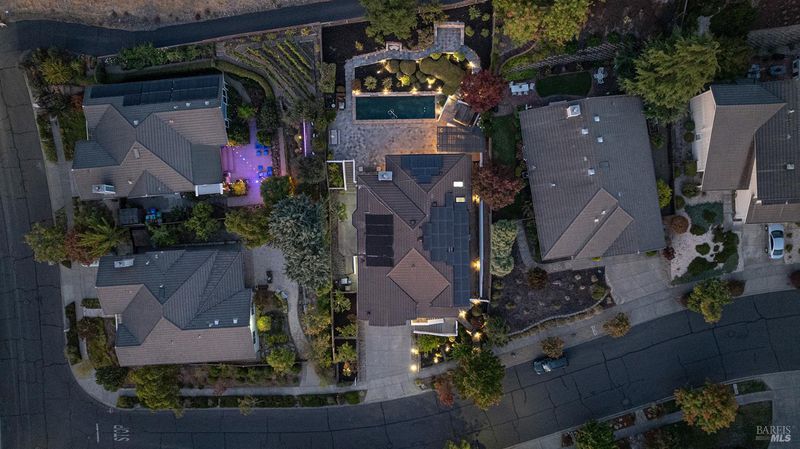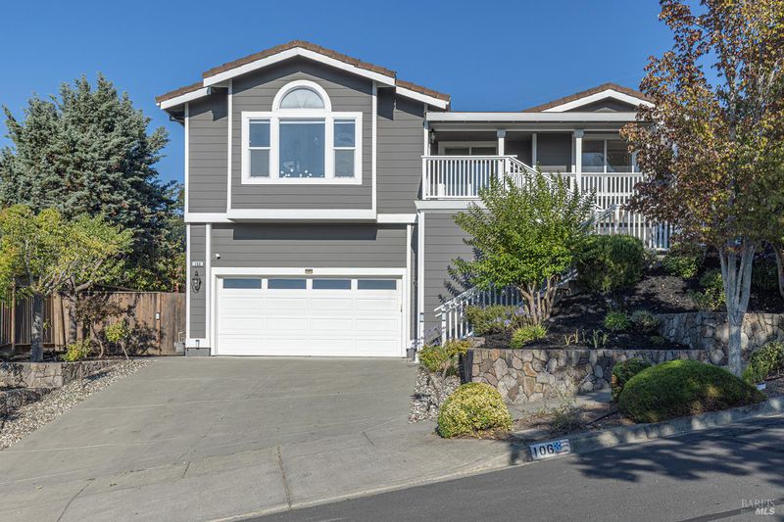
$1,986,000
3,117
SQ FT
$637
SQ/FT
106 Quarry Drive
@ cayetano - Napa
- 4 Bed
- 4 (3/1) Bath
- 4 Park
- 3,117 sqft
- Napa
-

-
Sat Aug 16, 1:00 pm - 3:00 pm
-
Sun Aug 17, 1:00 pm - 3:00 pm
Contemporary Napa Oasis with Designer Finishes & Resort-Style Living offers 4 bedrooms, 4 bathrooms, and 3,117 square feet of completely updated living space, nestled on a private lot just 5 minutes from downtown. A modern facade and manicured landscaping create striking curb appeal, while inside, brand-new floors and fresh paint set a crisp, inviting tone. The heart of the home is a stunning designer kitchen, featuring a dramatic granite waterfall island, premium Thermador appliances, and sleek custom cabinetry. The open-concept layout flows seamlessly into bright living spaces framed by oversized windows, filling the home with natural light and showcasing sweeping northwesterly views of Napa. Retreat to the luxurious primary suite, complete with a spa-inspired bathroom and generous walk-in closet. Contemporary-style bathrooms throughout offer both comfort and sophistication. A dedicated office and spacious great room provide flexibility for work, guests, or play. Step outside to your private resort-style backyard, where a sparkling pool, outdoor kitchen, and multiple entertaining areas await, perfect for relaxing or hosting under the Napa sun. Complete with solar panels and Tesla battery storage offer exceptional energy efficiency.
- Days on Market
- 1 day
- Current Status
- Active
- Original Price
- $1,986,000
- List Price
- $1,986,000
- On Market Date
- Aug 13, 2025
- Property Type
- Single Family Residence
- Area
- Napa
- Zip Code
- 94559
- MLS ID
- 325072386
- APN
- 046-673-003-000
- Year Built
- 2001
- Stories in Building
- Unavailable
- Possession
- Close Of Escrow
- Data Source
- BAREIS
- Origin MLS System
Phillips Elementary School
Public K-5 Elementary
Students: 402 Distance: 0.4mi
Silverado Middle School
Public 6-8 Middle
Students: 849 Distance: 0.6mi
Napa County Rop School
Public 10-12
Students: NA Distance: 0.7mi
Napa County Opportunity School
Public K-8 Opportunity Community
Students: 3 Distance: 0.7mi
Napa County Community School
Public K-12 Opportunity Community
Students: 98 Distance: 0.7mi
Mount George International School
Public K-5 Elementary
Students: 240 Distance: 1.0mi
- Bed
- 4
- Bath
- 4 (3/1)
- Closet, Double Sinks, Shower Stall(s), Soaking Tub, Tile
- Parking
- 4
- Garage Door Opener, Garage Facing Front, Interior Access
- SQ FT
- 3,117
- SQ FT Source
- Assessor Auto-Fill
- Lot SQ FT
- 10,524.0
- Lot Acres
- 0.2416 Acres
- Pool Info
- Gas Heat, Solar Heat
- Kitchen
- Granite Counter, Island w/Sink
- Cooling
- Central
- Family Room
- View
- Living Room
- Cathedral/Vaulted, View
- Flooring
- Laminate
- Fire Place
- Double Sided, Gas Starter, Insert, Living Room, Primary Bedroom
- Heating
- Central
- Laundry
- Cabinets, Inside Area, Inside Room, Sink, Upper Floor
- Upper Level
- Bedroom(s), Dining Room, Family Room, Full Bath(s), Kitchen, Living Room, Primary Bedroom, Partial Bath(s)
- Main Level
- Garage, Street Entrance
- Views
- Hills, Valley
- Possession
- Close Of Escrow
- Basement
- Partial
- Architectural Style
- Craftsman
- Fee
- $0
MLS and other Information regarding properties for sale as shown in Theo have been obtained from various sources such as sellers, public records, agents and other third parties. This information may relate to the condition of the property, permitted or unpermitted uses, zoning, square footage, lot size/acreage or other matters affecting value or desirability. Unless otherwise indicated in writing, neither brokers, agents nor Theo have verified, or will verify, such information. If any such information is important to buyer in determining whether to buy, the price to pay or intended use of the property, buyer is urged to conduct their own investigation with qualified professionals, satisfy themselves with respect to that information, and to rely solely on the results of that investigation.
School data provided by GreatSchools. School service boundaries are intended to be used as reference only. To verify enrollment eligibility for a property, contact the school directly.
