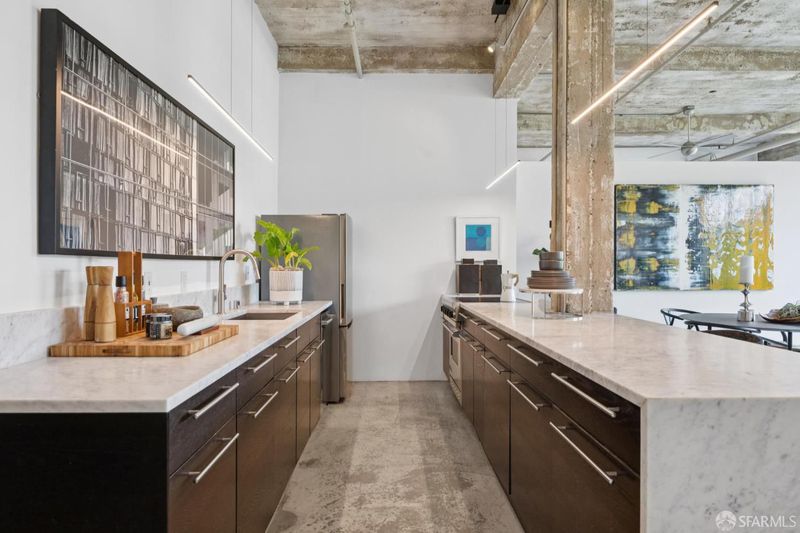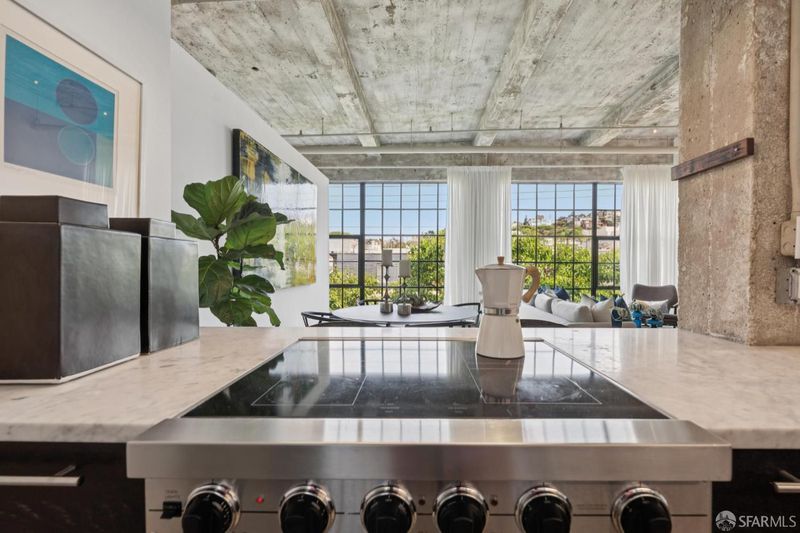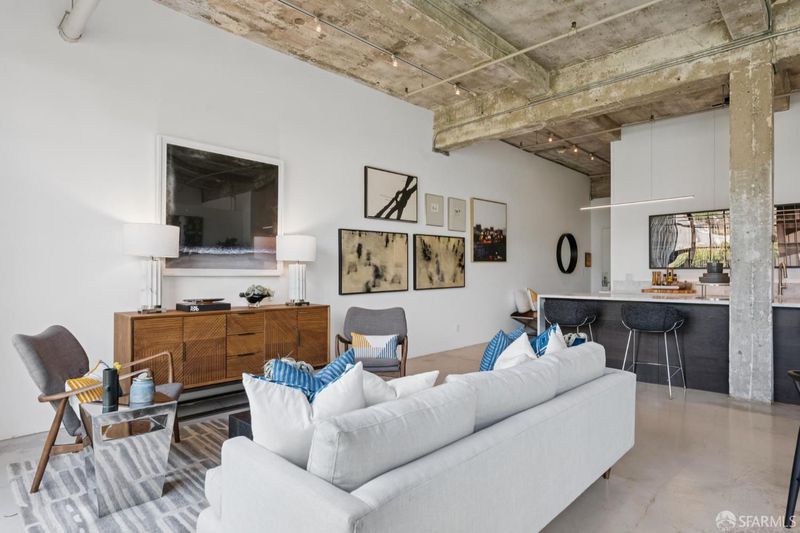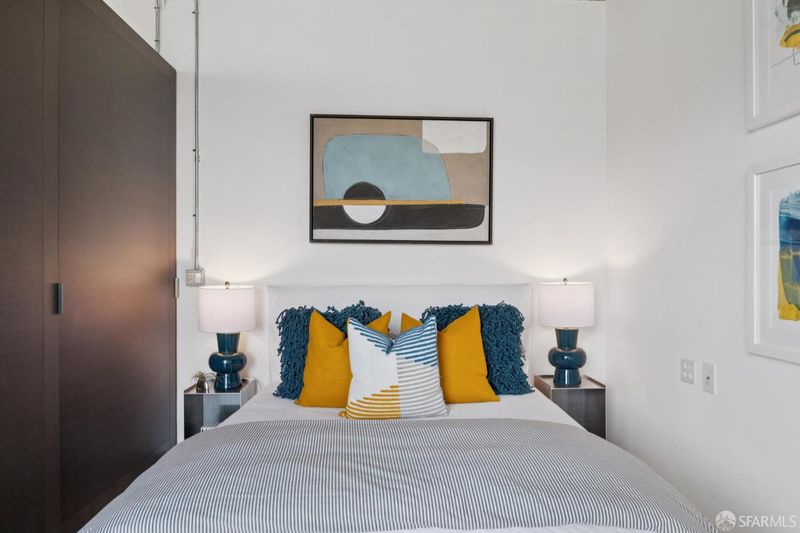
$899,000
937
SQ FT
$959
SQ/FT
2711 18th St, #34
@ York - 9 - Inner Mission, San Francisco
- 1 Bed
- 1 Bath
- 1 Park
- 937 sqft
- San Francisco
-

-
Sat Aug 16, 2:00 pm - 4:00 pm
-
Sun Aug 17, 12:00 pm - 2:00 pm
Experience the perfect blend of art and architecture in this top-floor, one-bedroom loft at York Street Studios, located in the heart of the vibrant Media Gulch neighborhood in the Inner Mission. Once home to the historic See's Candy Factory, this unique loft is part of one of San Francisco's original live-work conversionsideal for those who appreciate industrial design and creative spaces. The open floor plan boasts soaring ceilings and dramatic floor-to-ceiling windows that flood the space with natural light. The industrial aesthetic is underscored by exposed concrete finishes, while the recently updated kitchen and bath bring refined style with elegant Carrera marble countertops, sleek stainless steel appliances, and modern fixturesperfect for those who love to entertain or create. Ample wall space provides the ideal backdrop for showcasing art, while the building's rooftop deck offers panoramic views. A ground-floor restaurant adds convenient dining right at your doorstep. Situated in a prime location, you'll be just minutes from a dynamic mix of cafs, galleries, restaurants, and boutique shops, with public transportation options that keep you connected to the best of city living. Leased parking available.
- Days on Market
- 1 day
- Current Status
- Active
- Original Price
- $899,000
- List Price
- $899,000
- On Market Date
- Aug 13, 2025
- Property Type
- Condominium
- District
- 9 - Inner Mission
- Zip Code
- 94110
- MLS ID
- 425045509
- APN
- 4023-026
- Year Built
- 1992
- Stories in Building
- 0
- Number of Units
- 25
- Possession
- Close Of Escrow
- Data Source
- SFAR
- Origin MLS System
San Francisco Brightworks
Private K-12 Elementary, Middle, Coed
Students: 88 Distance: 0.0mi
Seneca Center
Private 5-12 Special Education, Secondary, Coed
Students: 19 Distance: 0.3mi
Downtown High School
Public 9-12 Continuation
Students: 171 Distance: 0.3mi
O'connell (John) High School
Public 9-12 Secondary
Students: 480 Distance: 0.3mi
St. Charles Elementary School
Private K-8 Religious, Nonprofit
Students: 102 Distance: 0.4mi
Moscone (George R.) Elementary School
Public K-5 Elementary, Coed
Students: 381 Distance: 0.4mi
- Bed
- 1
- Bath
- 1
- Parking
- 1
- Other
- SQ FT
- 937
- SQ FT Source
- Unavailable
- Lot SQ FT
- 9,875.0
- Lot Acres
- 0.2267 Acres
- Kitchen
- Breakfast Area, Marble Counter
- Flooring
- Concrete
- Heating
- Baseboard
- Laundry
- Inside Area
- Main Level
- Bedroom(s), Dining Room, Kitchen, Living Room, Loft, Primary Bedroom
- Views
- City Lights
- Possession
- Close Of Escrow
- Architectural Style
- Conversion
- Special Listing Conditions
- None
- Fee
- $772
MLS and other Information regarding properties for sale as shown in Theo have been obtained from various sources such as sellers, public records, agents and other third parties. This information may relate to the condition of the property, permitted or unpermitted uses, zoning, square footage, lot size/acreage or other matters affecting value or desirability. Unless otherwise indicated in writing, neither brokers, agents nor Theo have verified, or will verify, such information. If any such information is important to buyer in determining whether to buy, the price to pay or intended use of the property, buyer is urged to conduct their own investigation with qualified professionals, satisfy themselves with respect to that information, and to rely solely on the results of that investigation.
School data provided by GreatSchools. School service boundaries are intended to be used as reference only. To verify enrollment eligibility for a property, contact the school directly.







































