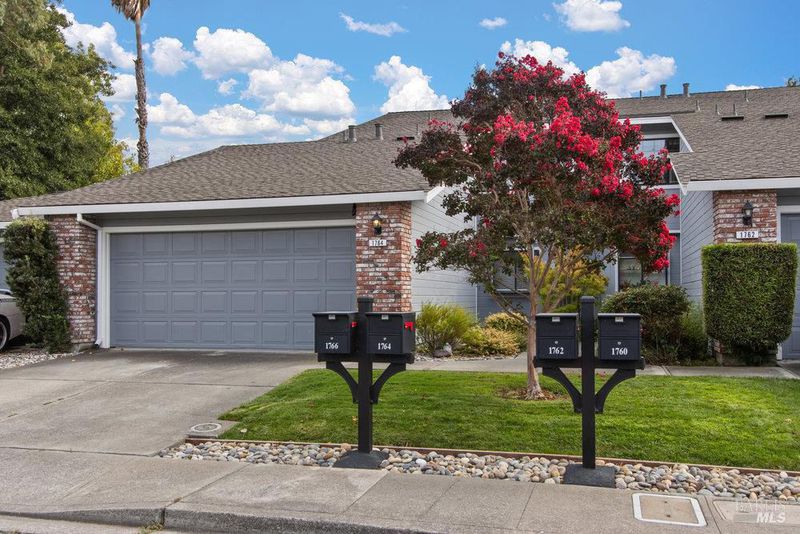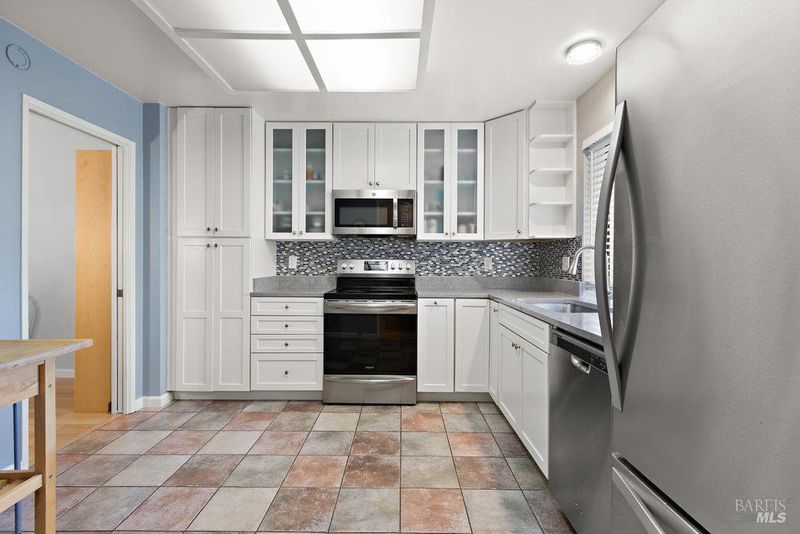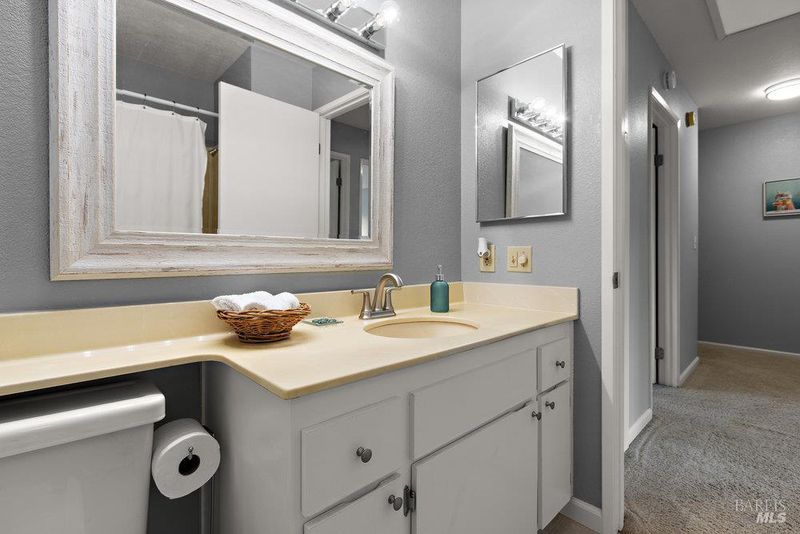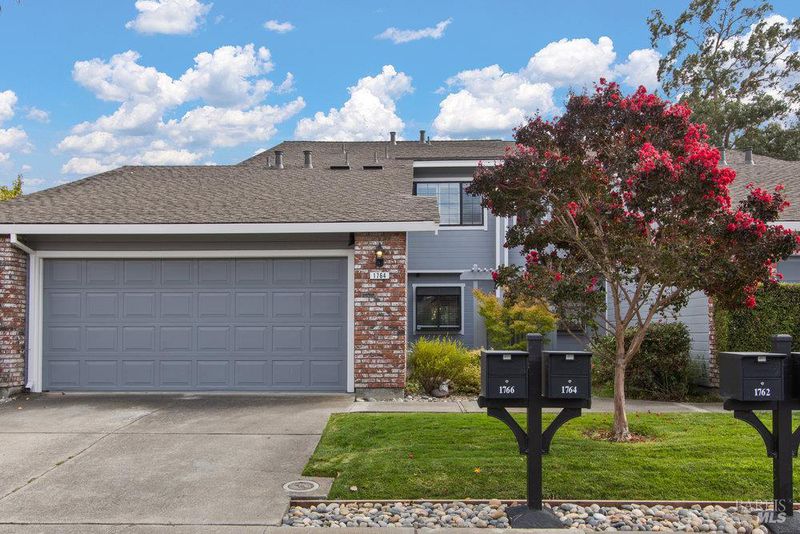
$619,000
1,601
SQ FT
$387
SQ/FT
1764 Devonshire Drive
@ Hastings - Benicia 1, Benicia
- 3 Bed
- 3 (2/1) Bath
- 2 Park
- 1,601 sqft
- Benicia
-

This gorgeous Hampton Bay townhome features 3 bedrooms, 2.5 baths, approx 1601sq', plus a 2 car garage. Kitchen was beautifully upgraded in 2018 with new cabinetry, Lento by Viatera gray quartz countertop, ex-large sink, and all new appliances. Freshly painted interior. Open concept with custom lighting, plantation shutters and wood blinds thru-out. Central heat and air. Pride of ownership shines in every detail of the warm and inviting space. Enjoy peace and tranquility in your low maintenance, oversized backyard. Water is included in the HOA dues. This home is truly move-in ready!
- Days on Market
- 0 days
- Current Status
- Active
- Original Price
- $619,000
- List Price
- $619,000
- On Market Date
- Oct 1, 2025
- Property Type
- Townhouse
- Area
- Benicia 1
- Zip Code
- 94510
- MLS ID
- 325084801
- APN
- 0094-335-150
- Year Built
- 1984
- Stories in Building
- Unavailable
- Possession
- Negotiable
- Data Source
- BAREIS
- Origin MLS System
Benicia Middle School
Public 6-8 Middle
Students: 1063 Distance: 0.5mi
Benicia High School
Public 9-12 Secondary
Students: 1565 Distance: 0.7mi
Joe Henderson Elementary School
Public K-5 Elementary
Students: 548 Distance: 0.9mi
Mary Farmar Elementary School
Public K-5 Elementary
Students: 443 Distance: 1.0mi
Vallejo Center for Learning
Private 7-12 Special Education Program, All Male, Boarding
Students: NA Distance: 1.3mi
Matthew Turner Elementary School
Public K-5 Elementary
Students: 498 Distance: 1.4mi
- Bed
- 3
- Bath
- 3 (2/1)
- Parking
- 2
- Attached, Garage Door Opener, Garage Facing Front
- SQ FT
- 1,601
- SQ FT Source
- Assessor Agent-Fill
- Lot SQ FT
- 3,128.0
- Lot Acres
- 0.0718 Acres
- Kitchen
- Breakfast Area, Quartz Counter
- Cooling
- Central
- Dining Room
- Dining/Living Combo
- Flooring
- Carpet, Laminate, Linoleum, Tile
- Fire Place
- Brick, Wood Burning
- Heating
- Central
- Laundry
- Dryer Included, In Garage, Washer Included
- Upper Level
- Bedroom(s), Primary Bedroom
- Main Level
- Garage, Kitchen, Living Room, Partial Bath(s)
- Possession
- Negotiable
- * Fee
- $560
- Name
- LLW Properties
- Phone
- (707) 455-4200
- *Fee includes
- Maintenance Exterior, Maintenance Grounds, Management, Roof, and Water
MLS and other Information regarding properties for sale as shown in Theo have been obtained from various sources such as sellers, public records, agents and other third parties. This information may relate to the condition of the property, permitted or unpermitted uses, zoning, square footage, lot size/acreage or other matters affecting value or desirability. Unless otherwise indicated in writing, neither brokers, agents nor Theo have verified, or will verify, such information. If any such information is important to buyer in determining whether to buy, the price to pay or intended use of the property, buyer is urged to conduct their own investigation with qualified professionals, satisfy themselves with respect to that information, and to rely solely on the results of that investigation.
School data provided by GreatSchools. School service boundaries are intended to be used as reference only. To verify enrollment eligibility for a property, contact the school directly.


































