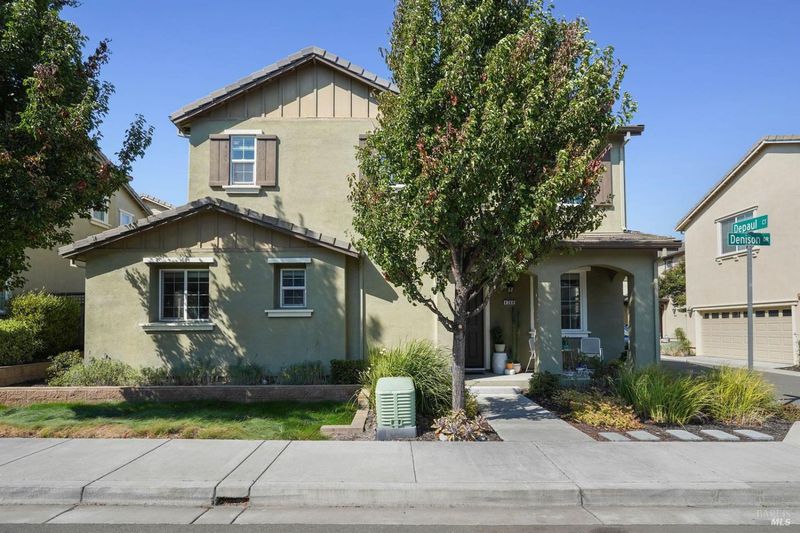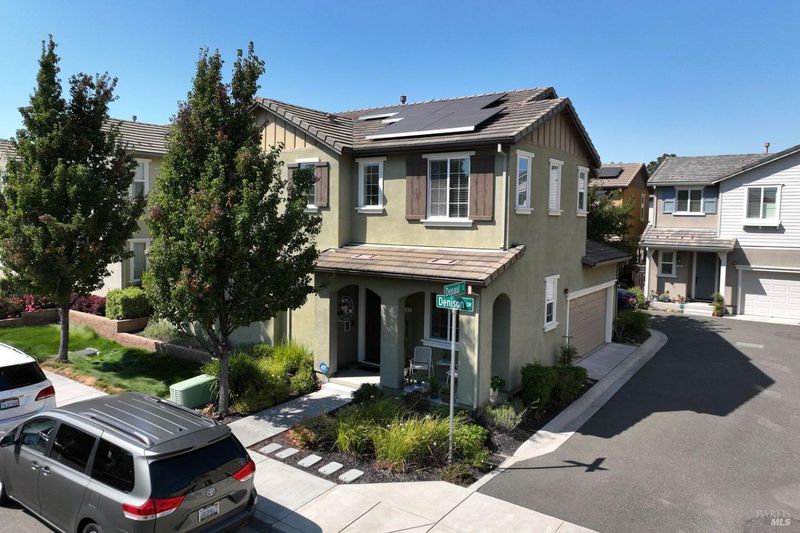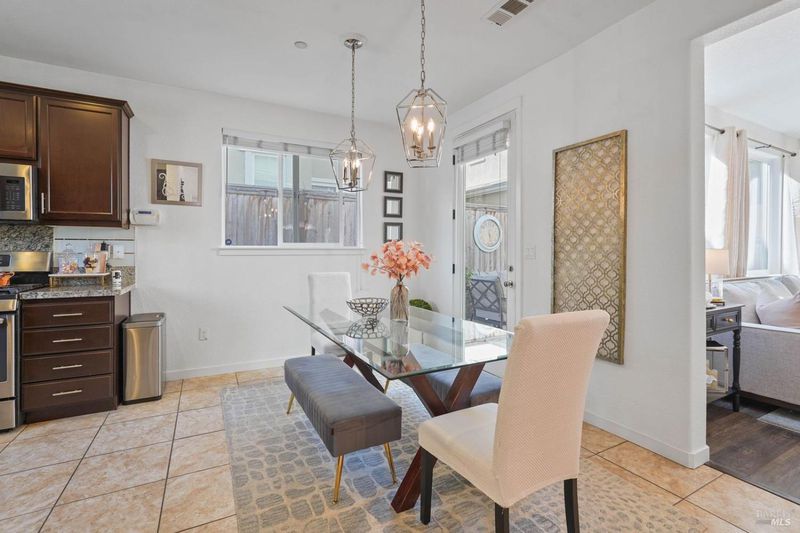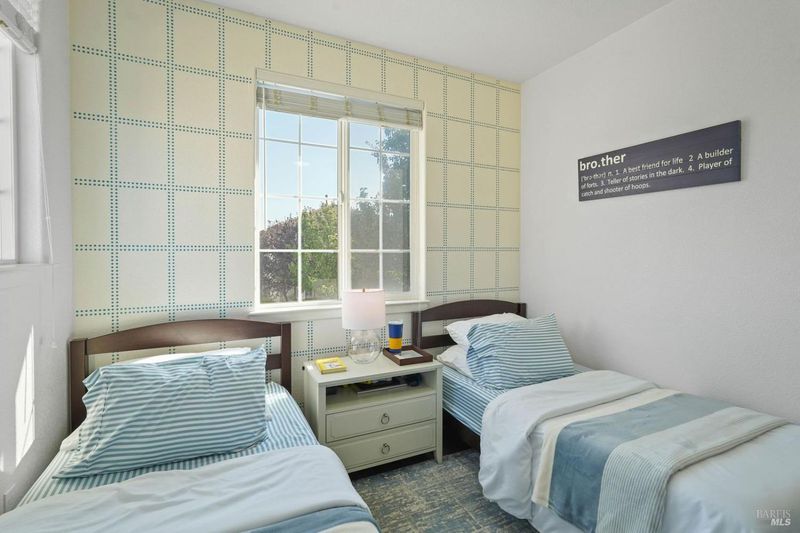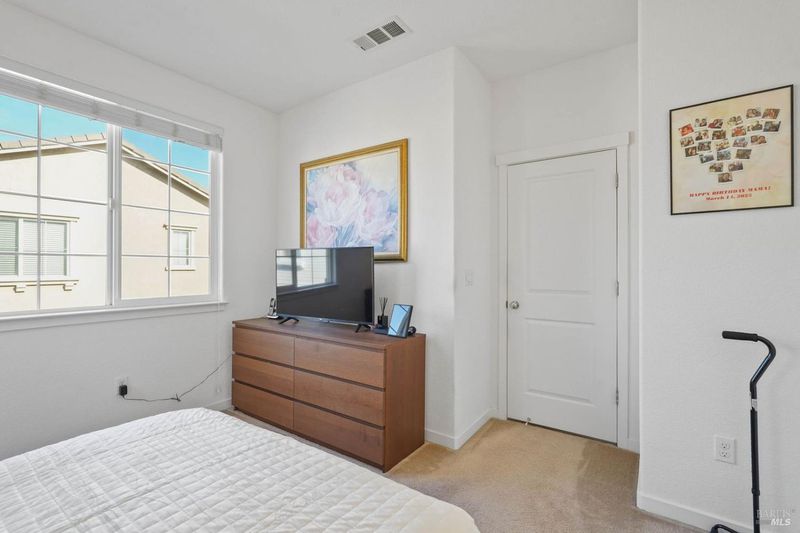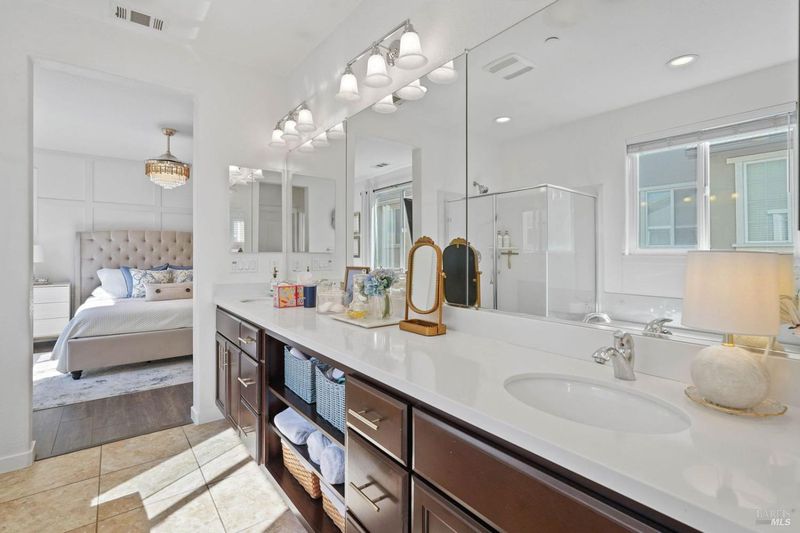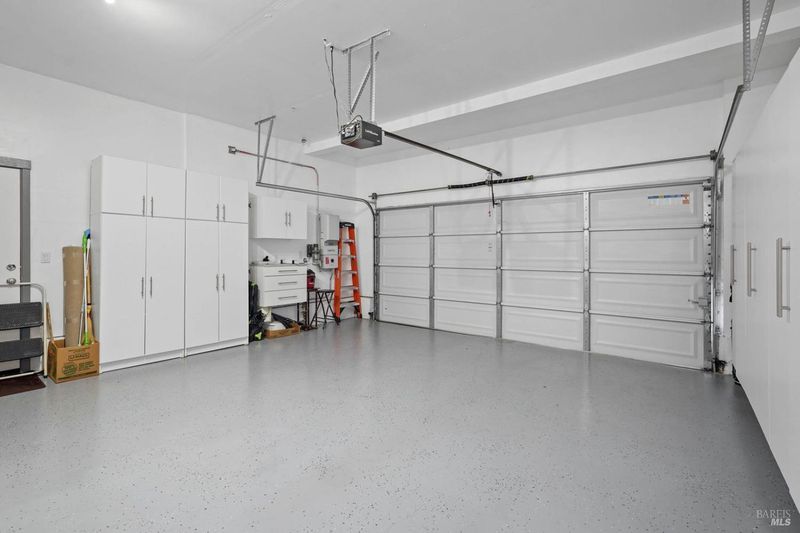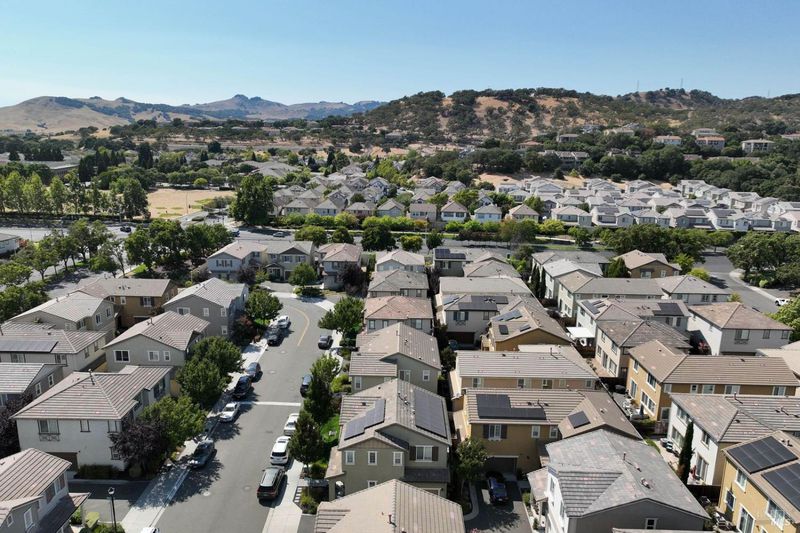
$690,000
1,868
SQ FT
$369
SQ/FT
4268 Depaul Court
@ Denison Dr - Green Valley 1, Fairfield
- 3 Bed
- 3 (2/1) Bath
- 2 Park
- 1,868 sqft
- Fairfield
-

-
Sat Aug 16, 11:00 am - 2:00 pm
-
Sun Aug 17, 1:00 pm - 3:00 pm
Beautifully Maintained Green Valley Home with Modern Comforts Welcome to this immaculate 3-bedroom, 2.5-bathroom residence located in the highly desired Green Valley neighborhood of Fairfield, CA. Perfectly blending style, comfort, and functionality, this home has been lovingly maintained and thoughtfully upgraded for today's living. Step inside to discover luxury touches throughout, including custom built-in closet organizers, convenient garage storage solutions, and dual-zone central heating and air conditioning for year-round comfort on both levels. The inviting entryway features a striking accent wall, while the master bedroom showcases a stunning fandelier'' that adds both elegance and charm. An office space near the entry provides the perfect setup for working from home, while the low-maintenance backyard with potted plants offers a private retreat for relaxation or entertaining. Situated on a quiet street, this home is ideal for families seeking a peaceful setting without sacrificing convenience to nearby amenities. Don't miss the opportunity to own this exceptional Green Valley gemwhere comfort, style, and location come together beautifully.
- Days on Market
- 1 day
- Current Status
- Active
- Original Price
- $690,000
- List Price
- $690,000
- On Market Date
- Aug 13, 2025
- Property Type
- Single Family Residence
- Area
- Green Valley 1
- Zip Code
- 94534
- MLS ID
- 325073182
- APN
- 0027-860-350
- Year Built
- 2016
- Stories in Building
- Unavailable
- Possession
- Close Of Escrow
- Data Source
- BAREIS
- Origin MLS System
Spectrum Center-Solano Campus
Private K-12 Special Education Program, Coed
Students: 52 Distance: 1.1mi
Nelda Mundy Elementary School
Public K-5 Elementary
Students: 772 Distance: 1.4mi
Seeds of Truth Academy
Private 2-12
Students: 30 Distance: 1.4mi
Angelo Rodriguez High School
Public 9-12 Secondary
Students: 1882 Distance: 2.4mi
Oakbrook Elementary School
Public K-8 Elementary, Yr Round
Students: 546 Distance: 2.8mi
E. Ruth Sheldon Academy Of Innovative Learning
Public K-8 Elementary
Students: 603 Distance: 3.7mi
- Bed
- 3
- Bath
- 3 (2/1)
- Double Sinks, Shower Stall(s), Soaking Tub, Tile, Walk-In Closet
- Parking
- 2
- Attached, Garage Door Opener, Interior Access
- SQ FT
- 1,868
- SQ FT Source
- Assessor Auto-Fill
- Lot SQ FT
- 2,892.0
- Lot Acres
- 0.0664 Acres
- Kitchen
- Granite Counter
- Cooling
- Ceiling Fan(s), Central
- Dining Room
- Space in Kitchen
- Flooring
- Laminate, Tile
- Heating
- Central, Solar Heating
- Laundry
- Laundry Closet
- Upper Level
- Bedroom(s), Full Bath(s)
- Main Level
- Dining Room, Garage, Kitchen, Living Room, Partial Bath(s), Street Entrance
- Possession
- Close Of Escrow
- * Fee
- $95
- Name
- Landmark Limited
- Phone
- (916) 746-0011
- *Fee includes
- Common Areas, Maintenance Exterior, and Maintenance Grounds
MLS and other Information regarding properties for sale as shown in Theo have been obtained from various sources such as sellers, public records, agents and other third parties. This information may relate to the condition of the property, permitted or unpermitted uses, zoning, square footage, lot size/acreage or other matters affecting value or desirability. Unless otherwise indicated in writing, neither brokers, agents nor Theo have verified, or will verify, such information. If any such information is important to buyer in determining whether to buy, the price to pay or intended use of the property, buyer is urged to conduct their own investigation with qualified professionals, satisfy themselves with respect to that information, and to rely solely on the results of that investigation.
School data provided by GreatSchools. School service boundaries are intended to be used as reference only. To verify enrollment eligibility for a property, contact the school directly.
