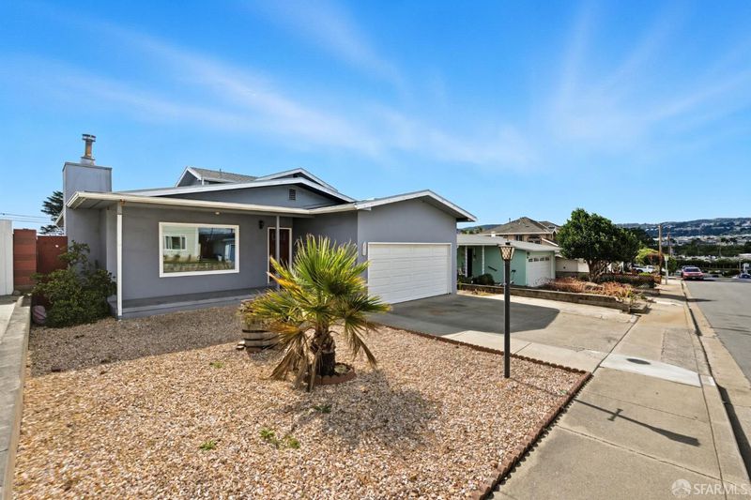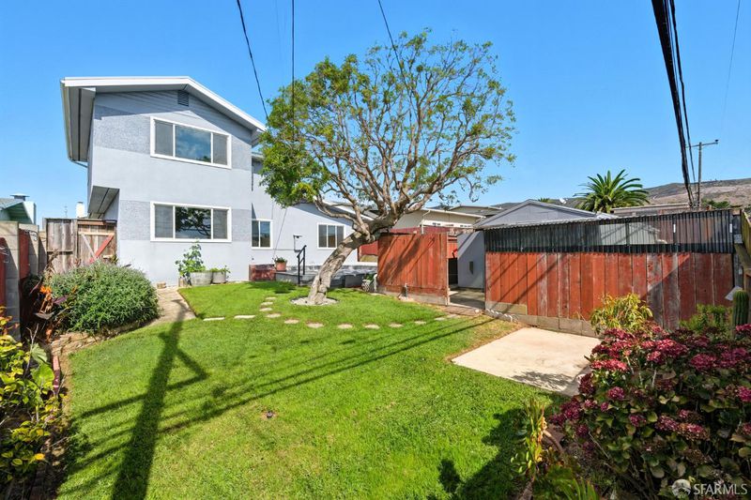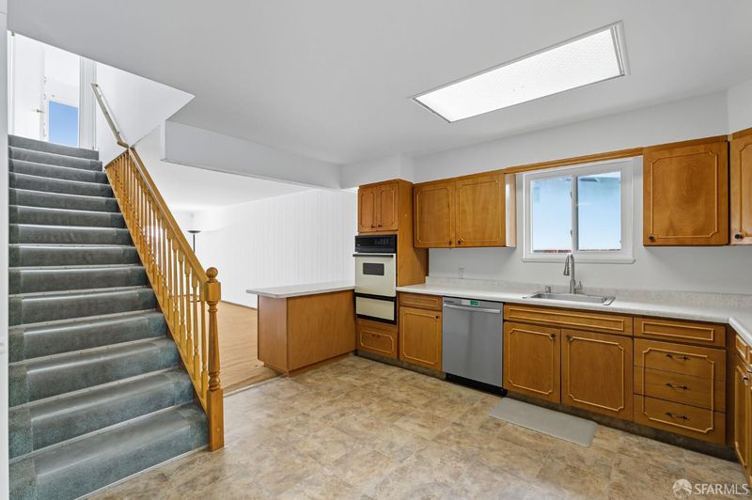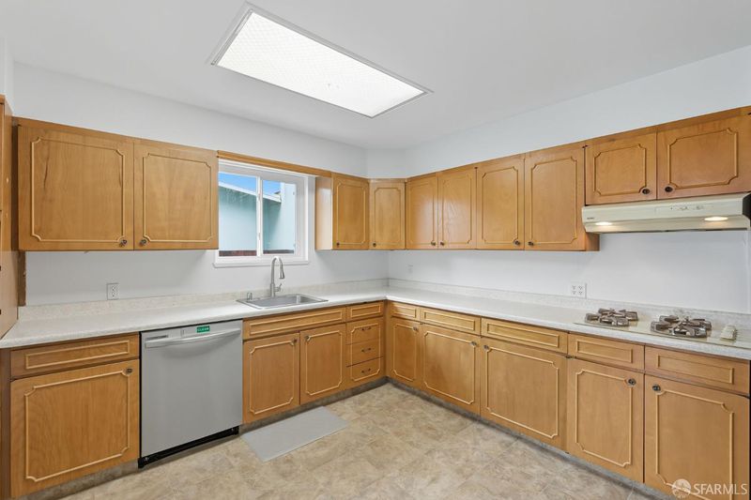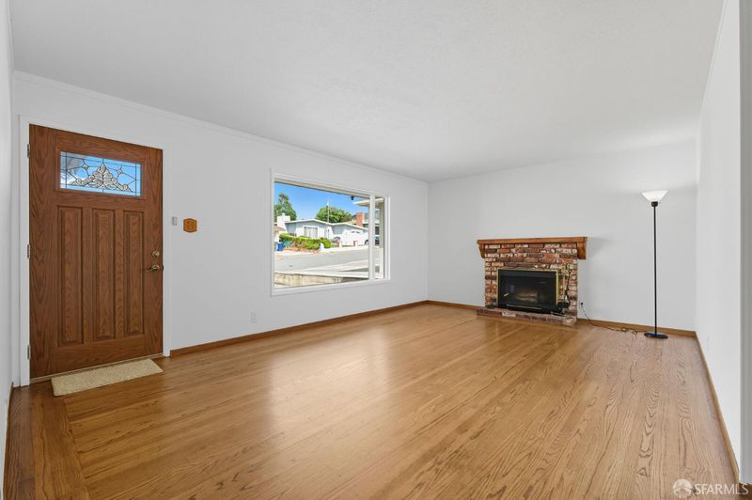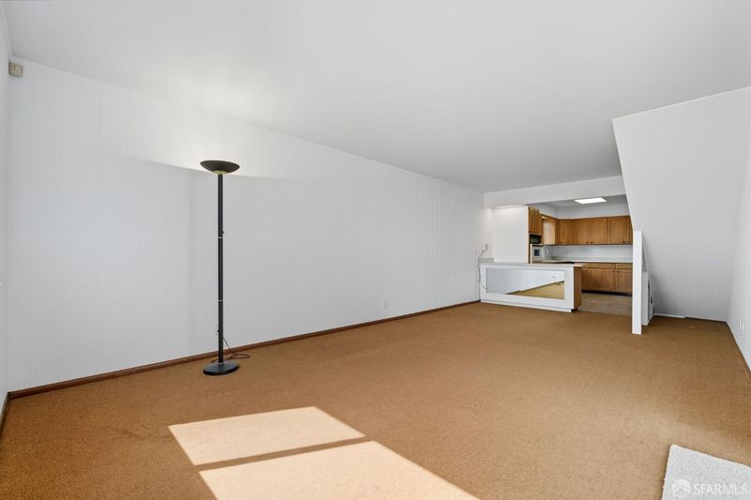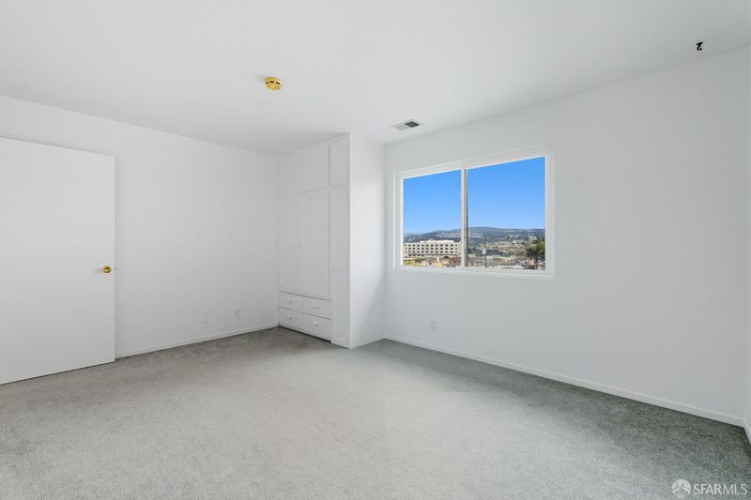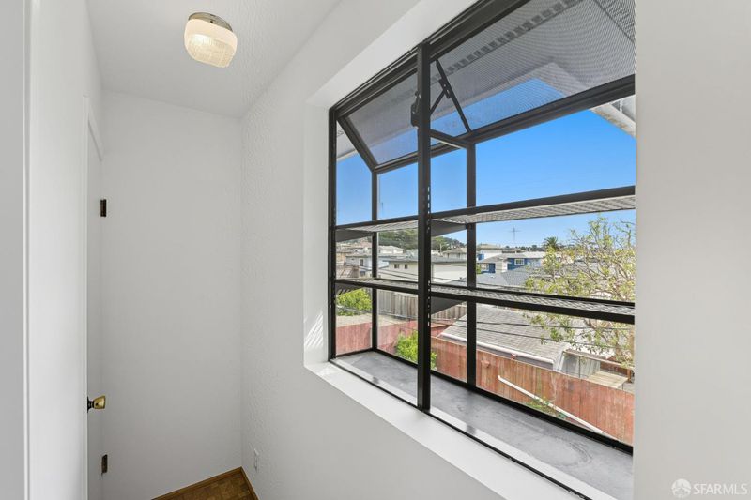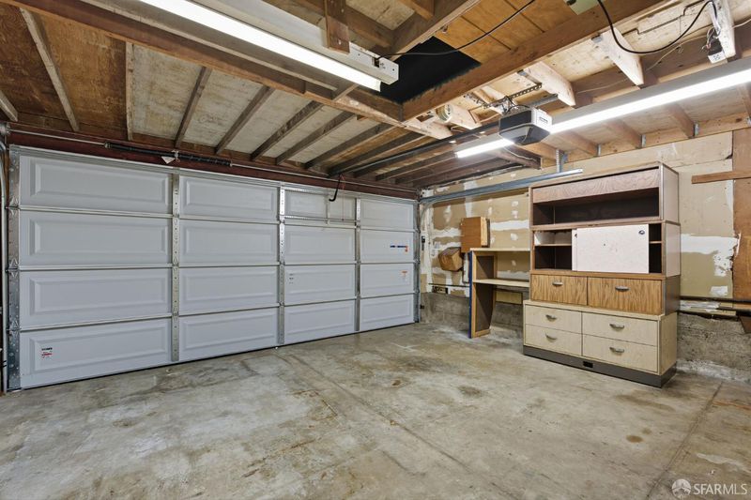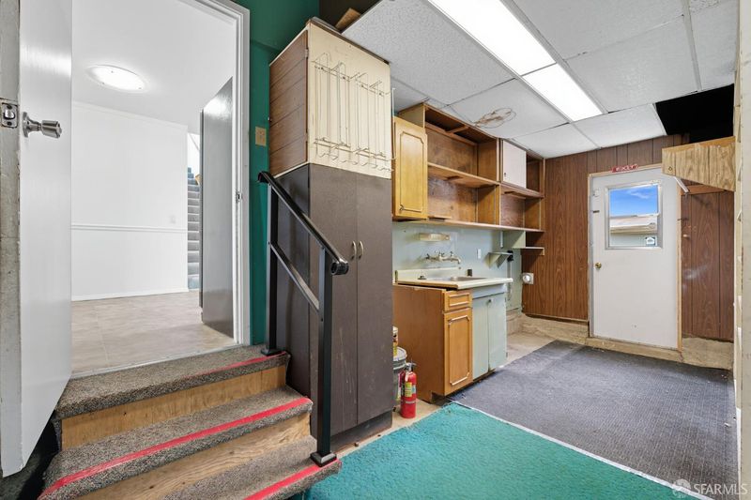
$1,048,000
1,790
SQ FT
$585
SQ/FT
252 Sequoia Ave
@ Baywood Ave. - 900530 - Sunshine Gardens, South San Francisco
- 5 Bed
- 3 Bath
- 4 Park
- 1,790 sqft
- South San Francisco
-

-
Sat Oct 4, 2:00 pm - 4:00 pm
Living in Sunshine Gardens
-
Sun Oct 5, 2:00 pm - 4:00 pm
Living in Sunshine Gardens
-
Sat Oct 11, 2:00 pm - 4:00 pm
Living in Sunshine Gardens
-
Sun Oct 12, 2:00 pm - 4:00 pm
Living in Sunshine Gardens
Welcome to Sunshine Gardens! This inviting 5-bedroom, 3-bath residence offers 1,790 sq. ft. of living space on a generous 5,905 sq. ft. lot. Step inside to an airy living room featuring a brick fireplace and abundant natural light through large window. The home has been refreshed with new interior paint and refinished hardwood floors, creating a warm and move-in-ready atmosphere. The spacious backyard is perfect for family gatherings, gardening, or future expansion. Enjoy an attached deck, storage shed (with potential to convert into an ADU), and plenty of open space to design your dream outdoor retreat. Additional highlights include: Two-car garage Functional layout for comfort & ease Prime location near SSF BART, Costco, Trader Joe's, and local shops & dining This Sunshine Gardens gem offers the perfect blend of comfort, convenience, and functionalitywith room to grow. ✨ Don't miss this opportunity to own a home in one of South San Francisco's most desirable neighborhoods!
- Days on Market
- 0 days
- Current Status
- Active
- Original Price
- $1,048,000
- List Price
- $1,048,000
- On Market Date
- Oct 1, 2025
- Property Type
- Single Family Residence
- District
- 900530 - Sunshine Gardens
- Zip Code
- 94080
- MLS ID
- 425077774
- APN
- 011-202-110
- Year Built
- 1956
- Stories in Building
- 2
- Possession
- Close Of Escrow
- Data Source
- SFAR
- Origin MLS System
Sunshine Gardens Elementary School
Public K-5 Elementary
Students: 360 Distance: 0.1mi
Mater Dolorosa
Private K-8 Elementary, Religious, Nonprofit
Students: NA Distance: 0.3mi
El Camino High School
Public 9-12 Secondary
Students: 1267 Distance: 0.3mi
Buri Buri Elementary School
Public K-5 Elementary
Students: 601 Distance: 0.6mi
Parkway Heights Middle School
Public 6-8 Middle
Students: 614 Distance: 0.6mi
Alta Loma Middle School
Public 6-8 Middle
Students: 700 Distance: 0.7mi
- Bed
- 5
- Bath
- 3
- Parking
- 4
- Garage Door Opener, Garage Facing Front
- SQ FT
- 1,790
- SQ FT Source
- Unavailable
- Lot SQ FT
- 5,905.0
- Lot Acres
- 0.1356 Acres
- Kitchen
- Breakfast Area, Kitchen/Family Combo, Laminate Counter
- Dining Room
- Dining/Family Combo, Space in Kitchen
- Family Room
- Great Room
- Flooring
- Carpet, Laminate, Wood
- Fire Place
- Brick, Living Room, Wood Burning
- Laundry
- Hookups Only, In Garage
- Upper Level
- Bedroom(s), Full Bath(s)
- Main Level
- Bedroom(s), Dining Room, Family Room, Full Bath(s), Garage, Kitchen, Living Room
- Possession
- Close Of Escrow
- Architectural Style
- Traditional
- Special Listing Conditions
- None
- Fee
- $0
MLS and other Information regarding properties for sale as shown in Theo have been obtained from various sources such as sellers, public records, agents and other third parties. This information may relate to the condition of the property, permitted or unpermitted uses, zoning, square footage, lot size/acreage or other matters affecting value or desirability. Unless otherwise indicated in writing, neither brokers, agents nor Theo have verified, or will verify, such information. If any such information is important to buyer in determining whether to buy, the price to pay or intended use of the property, buyer is urged to conduct their own investigation with qualified professionals, satisfy themselves with respect to that information, and to rely solely on the results of that investigation.
School data provided by GreatSchools. School service boundaries are intended to be used as reference only. To verify enrollment eligibility for a property, contact the school directly.
