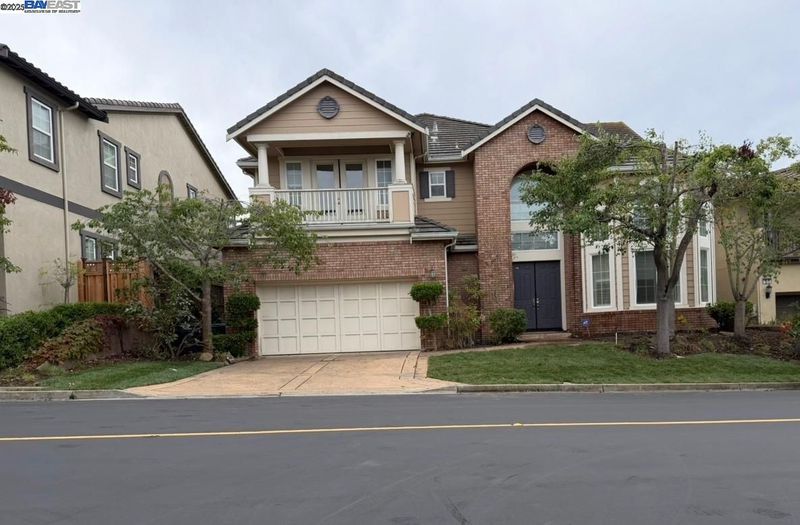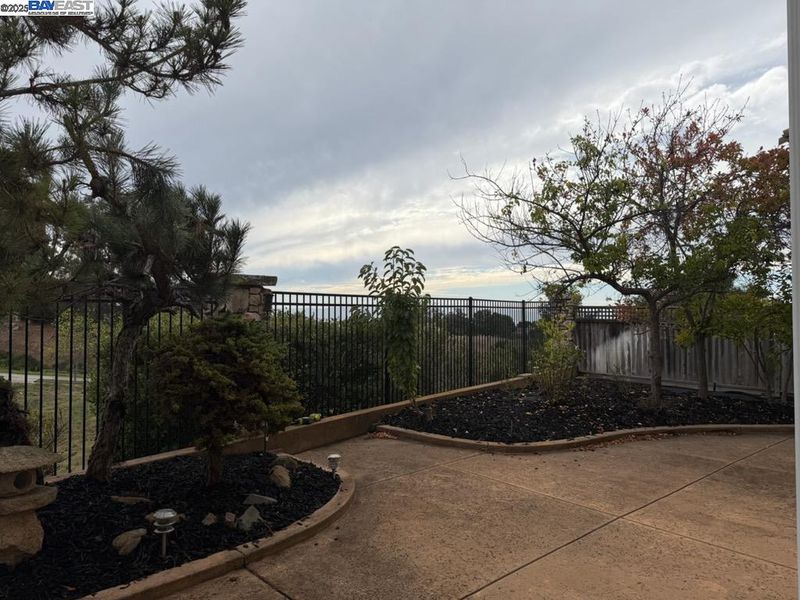
$2,100,000
4,434
SQ FT
$474
SQ/FT
35 Arundel Dr
@ Carrick - Stonebrae Country Club, Hayward
- 4 Bed
- 4 Bath
- 2 Park
- 4,434 sqft
- Hayward
-

Nestled in the prestigious Stonebrae community, this spacious home offers comfort and elegance for the whole family. A welcoming entry leads to grand living and dining areas, while the expansive open kitchen with a center island is a chef’s dream, perfect for everyday living and entertaining. The layout includes a convenient downstairs bedroom with full bath, two additional bedrooms upstairs, and a luxurious primary suite featuring a private retreat. Recent upgrades include fresh interior paint, new carpet, updated lighting, and beautifully landscaped grounds- adding to its move-in ready appeal. Residents also enjoy 24-hour gated security and access to highly rated Stonebrae Elementary, located right within the community. Make this house your dream home today!
- Current Status
- Active - Coming Soon
- Original Price
- $2,100,000
- List Price
- $2,100,000
- On Market Date
- Oct 2, 2025
- Property Type
- Detached
- D/N/S
- Stonebrae Country Club
- Zip Code
- 94542
- MLS ID
- 41113587
- APN
- 85A643031
- Year Built
- 2007
- Stories in Building
- 2
- Possession
- Close Of Escrow
- Data Source
- MAXEBRDI
- Origin MLS System
- BAY EAST
Stonebrae Elementary School
Public K-6 Elementary
Students: 745 Distance: 0.4mi
Liber Academy of Hayward
Private 1-12 Religious, Coed
Students: NA Distance: 2.4mi
Treeview Elementary
Public K-6 Elementary
Students: 461 Distance: 2.4mi
Northstar School
Private K-7 Religious, Nonprofit
Students: NA Distance: 2.5mi
Highland
Public K-12
Students: 23 Distance: 2.5mi
East Avenue Elementary School
Public K-6 Elementary, Yr Round
Students: 568 Distance: 2.5mi
- Bed
- 4
- Bath
- 4
- Parking
- 2
- Attached, Garage Door Opener
- SQ FT
- 4,434
- SQ FT Source
- Public Records
- Lot SQ FT
- 6,510.0
- Lot Acres
- 0.15 Acres
- Pool Info
- None
- Kitchen
- Dishwasher, Double Oven, Gas Range, Microwave, Gas Water Heater, Breakfast Bar, Stone Counters, Eat-in Kitchen, Disposal, Gas Range/Cooktop, Kitchen Island, Pantry
- Cooling
- Central Air
- Disclosures
- Nat Hazard Disclosure
- Entry Level
- Exterior Details
- Back Yard
- Flooring
- Hardwood, Carpet
- Foundation
- Fire Place
- Family Room
- Heating
- Zoned
- Laundry
- In Unit
- Main Level
- 1 Bedroom, 1 Bath, Main Entry
- Views
- Bay, Golf Course, Hills
- Possession
- Close Of Escrow
- Architectural Style
- Spanish
- Construction Status
- Existing
- Additional Miscellaneous Features
- Back Yard
- Location
- Level
- Roof
- Tile
- Water and Sewer
- Public
- Fee
- $250
MLS and other Information regarding properties for sale as shown in Theo have been obtained from various sources such as sellers, public records, agents and other third parties. This information may relate to the condition of the property, permitted or unpermitted uses, zoning, square footage, lot size/acreage or other matters affecting value or desirability. Unless otherwise indicated in writing, neither brokers, agents nor Theo have verified, or will verify, such information. If any such information is important to buyer in determining whether to buy, the price to pay or intended use of the property, buyer is urged to conduct their own investigation with qualified professionals, satisfy themselves with respect to that information, and to rely solely on the results of that investigation.
School data provided by GreatSchools. School service boundaries are intended to be used as reference only. To verify enrollment eligibility for a property, contact the school directly.




