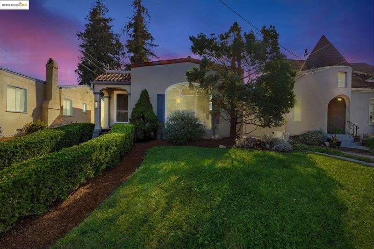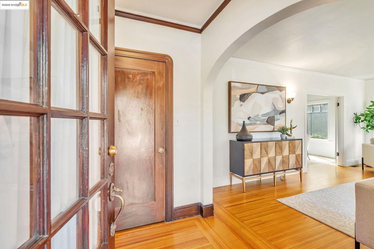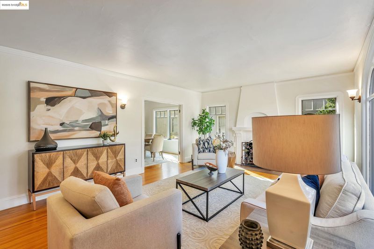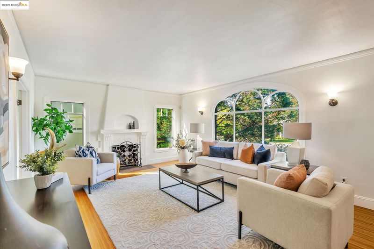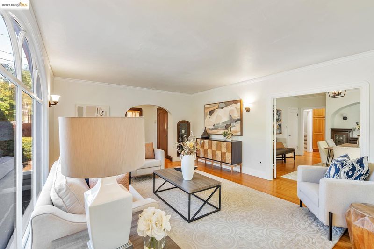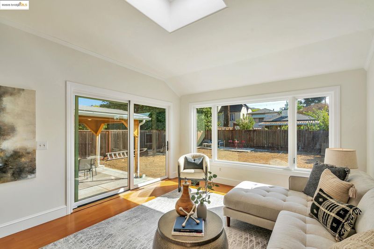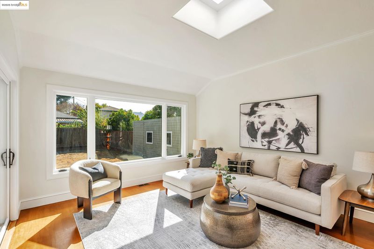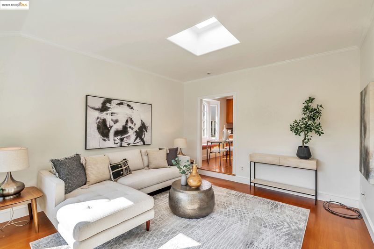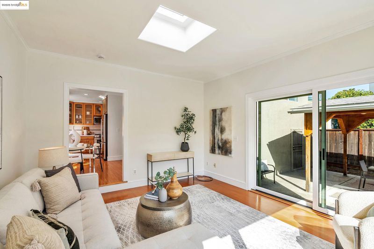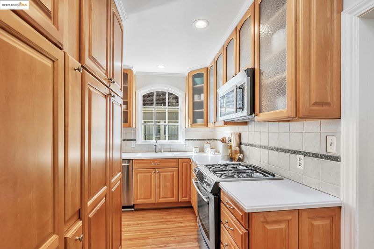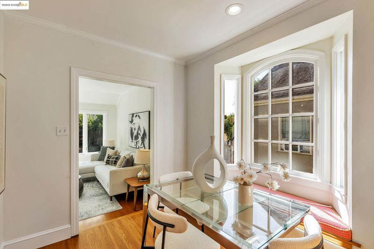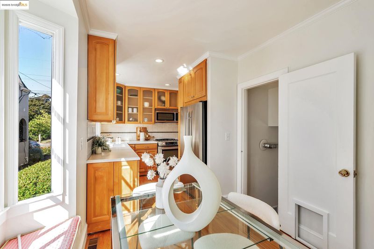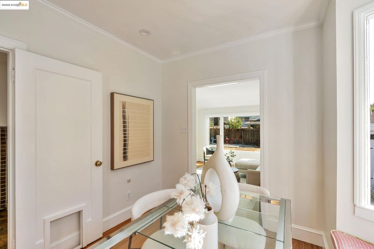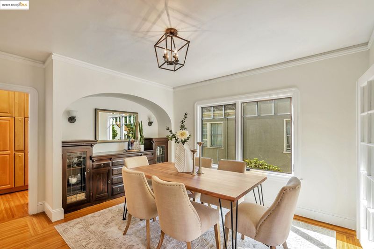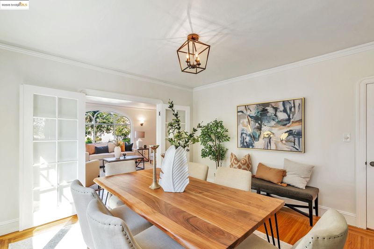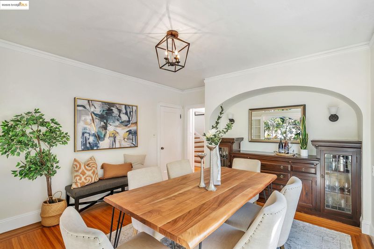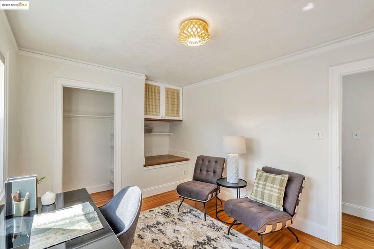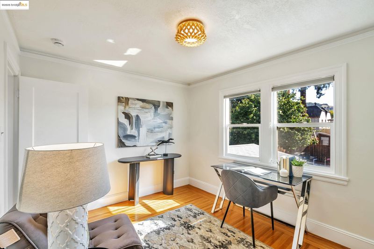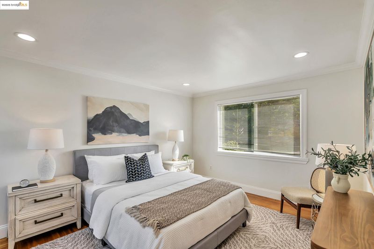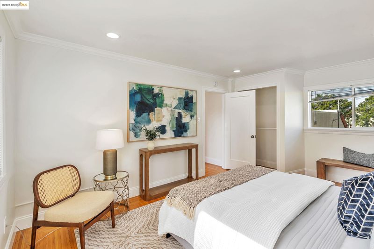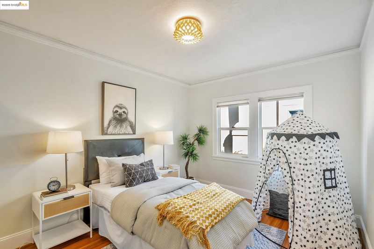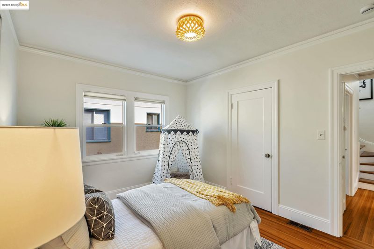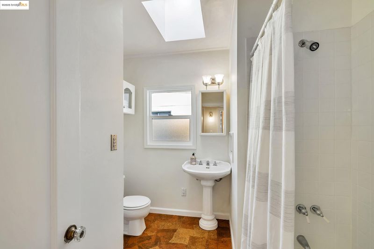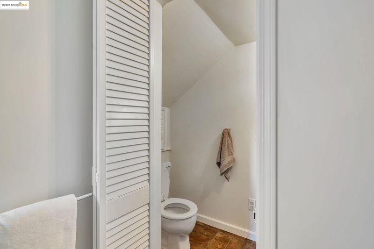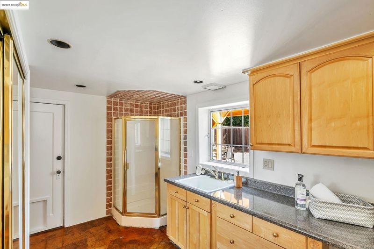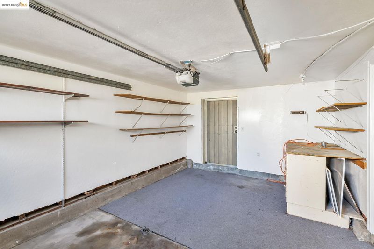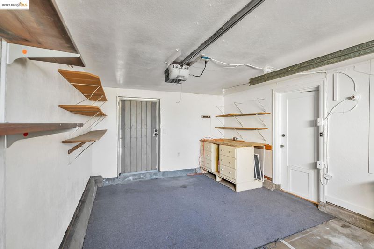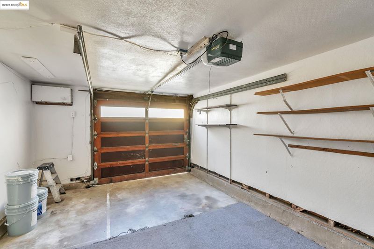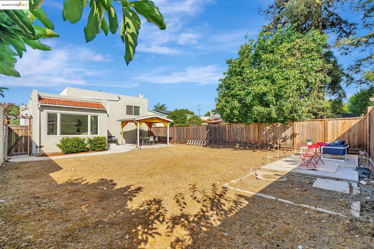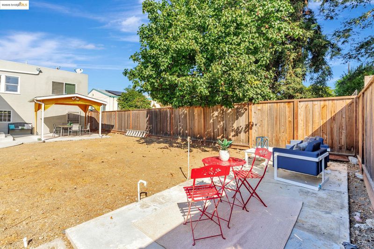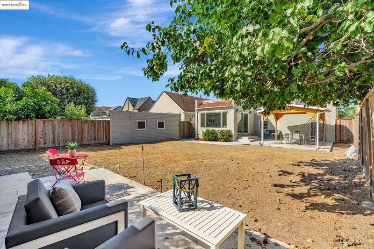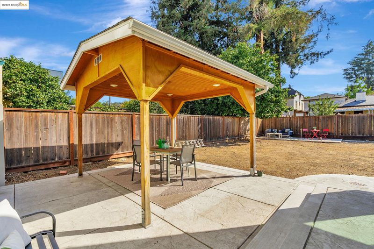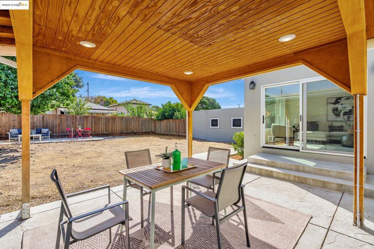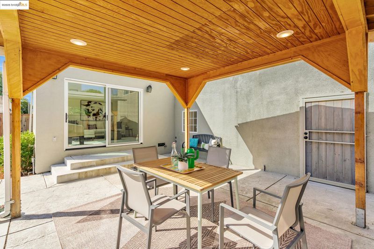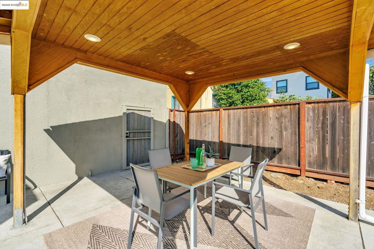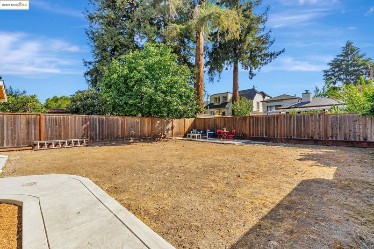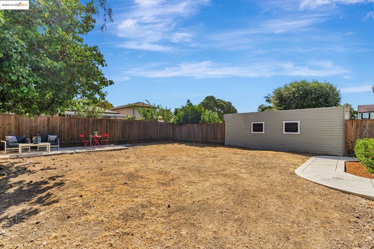
$975,000
1,579
SQ FT
$617
SQ/FT
520 Superior Ave
@ Dowling Blvd - Broadmoor, San Leandro
- 3 Bed
- 2 Bath
- 1 Park
- 1,579 sqft
- San Leandro
-

-
Sat Oct 4, 1:00 pm - 4:00 pm
Nestled in the heart of Broadmoor Neighborhood San Leandro, this charming 1,579 sqft. residence offers the perfect blend of classic elegance and comfortable living. This thoughtfully designed home features three spacious bedrooms and two full bathrooms, providing ample space for families, professionals, or anyone seeking a welcoming place to call home. Step inside to discover beautiful hardwood floors that flow throughout the home, adding warmth and timeless appeal to every room. The rich wood tones create an inviting atmosphere while offering durability and easy maintenance for modern living. One of the home's standout features is the large sunroom—a versatile space that floods with natural light and offers endless possibilities. Whether you envision it as a peaceful morning coffee spot, a home office bathed in sunshine, a cozy reading nook, or an indoor garden retreat, this bright and airy room provides the perfect setting to enjoy the area's beautiful weather year-round.
-
Sun Oct 5, 2:00 pm - 4:30 pm
Nestled in the heart of Broadmoor Neighborhood San Leandro, this charming 1,579 sqft. residence offers the perfect blend of classic elegance and comfortable living. This thoughtfully designed home features three spacious bedrooms and two full bathrooms, providing ample space for families, professionals, or anyone seeking a welcoming place to call home. Step inside to discover beautiful hardwood floors that flow throughout the home, adding warmth and timeless appeal to every room. The rich wood tones create an inviting atmosphere while offering durability and easy maintenance for modern living. One of the home's standout features is the large sunroom—a versatile space that floods with natural light and offers endless possibilities. Whether you envision it as a peaceful morning coffee spot, a home office bathed in sunshine, a cozy reading nook, or an indoor garden retreat, this bright and airy room provides the perfect setting to enjoy the area's beautiful weather year-round.
Nestled in the heart of Broadmoor Neighborhood San Leandro, this charming 1,579 sqft. residence offers the perfect blend of classic elegance and comfortable living. This thoughtfully designed home features three spacious bedrooms and two full bathrooms, providing ample space for families, professionals, or anyone seeking a welcoming place to call home. Step inside to discover beautiful hardwood floors that flow throughout the home, adding warmth and timeless appeal to every room. The rich wood tones create an inviting atmosphere while offering durability and easy maintenance for modern living. One of the home's standout features is the large sunroom—a versatile space that floods with natural light and offers endless possibilities. Whether you envision it as a peaceful morning coffee spot, a home office bathed in sunshine, a cozy reading nook, or an indoor garden retreat, this bright and airy room provides the perfect setting to enjoy the area's beautiful weather year-round. The three bedrooms offer comfortable retreats for rest and relaxation, while the two bathrooms provide convenience for busy households. The layout maximizes the home's square footage, creating functional living spaces that feel both spacious and intimate. A beautiful lot is just waiting for the gardener' touch
- Current Status
- New
- Original Price
- $975,000
- List Price
- $975,000
- On Market Date
- Oct 1, 2025
- Property Type
- Detached
- D/N/S
- Broadmoor
- Zip Code
- 94577
- MLS ID
- 41113304
- APN
- 7633128
- Year Built
- 1927
- Stories in Building
- 2
- Possession
- Close Of Escrow
- Data Source
- MAXEBRDI
- Origin MLS System
- Bridge AOR
Roosevelt Elementary School
Public K-5 Elementary
Students: 541 Distance: 0.2mi
Bancroft Middle School
Public 6-8 Middle, Coed
Students: 1055 Distance: 0.5mi
East Bay Innovation Academy
Charter 6-12
Students: 562 Distance: 0.7mi
Stars High School
Private 9-12 Special Education, Secondary, Coed
Students: 30 Distance: 0.7mi
Stars High School
Private 7-12 Special Education Program, Coed
Students: 38 Distance: 0.7mi
Washington Elementary School
Public K-5 Elementary
Students: 398 Distance: 0.8mi
- Bed
- 3
- Bath
- 2
- Parking
- 1
- Attached, Off Street
- SQ FT
- 1,579
- SQ FT Source
- Public Records
- Lot SQ FT
- 5,641.0
- Lot Acres
- 0.13 Acres
- Pool Info
- None
- Kitchen
- Dishwasher, Microwave, Free-Standing Range, Refrigerator, Range/Oven Free Standing, Updated Kitchen
- Cooling
- No Air Conditioning
- Disclosures
- Nat Hazard Disclosure, Disclosure Package Avail
- Entry Level
- Exterior Details
- Back Yard
- Flooring
- Hardwood Flrs Throughout, Tile
- Foundation
- Fire Place
- Living Room
- Heating
- Gravity
- Laundry
- Dryer, Washer
- Main Level
- Main Entry
- Possession
- Close Of Escrow
- Architectural Style
- Craftsman
- Non-Master Bathroom Includes
- Shower Over Tub
- Construction Status
- Existing
- Additional Miscellaneous Features
- Back Yard
- Location
- Premium Lot
- Pets
- Yes
- Roof
- Tile
- Water and Sewer
- Public
- Fee
- Unavailable
MLS and other Information regarding properties for sale as shown in Theo have been obtained from various sources such as sellers, public records, agents and other third parties. This information may relate to the condition of the property, permitted or unpermitted uses, zoning, square footage, lot size/acreage or other matters affecting value or desirability. Unless otherwise indicated in writing, neither brokers, agents nor Theo have verified, or will verify, such information. If any such information is important to buyer in determining whether to buy, the price to pay or intended use of the property, buyer is urged to conduct their own investigation with qualified professionals, satisfy themselves with respect to that information, and to rely solely on the results of that investigation.
School data provided by GreatSchools. School service boundaries are intended to be used as reference only. To verify enrollment eligibility for a property, contact the school directly.
