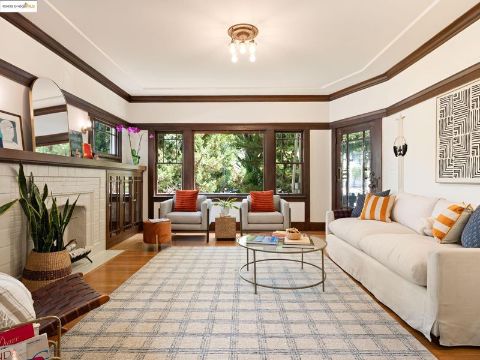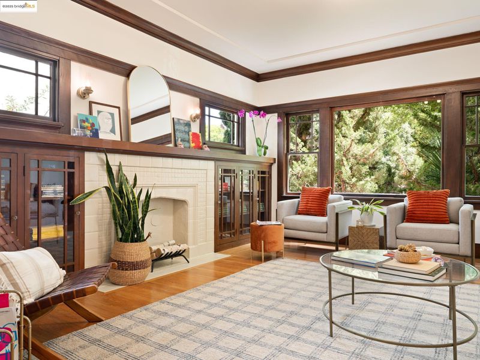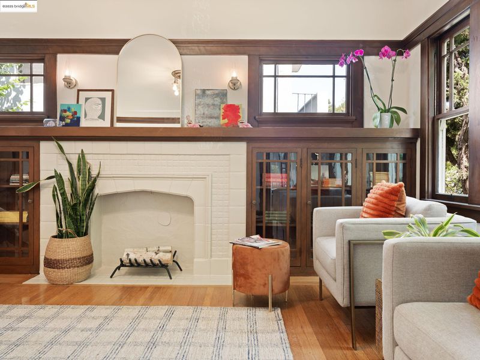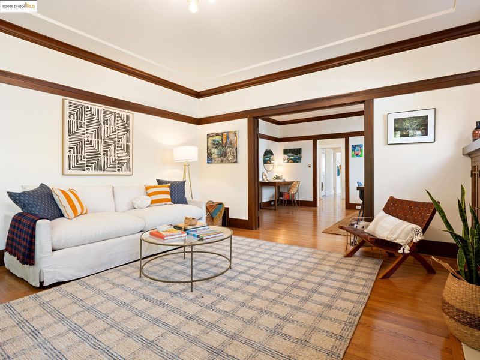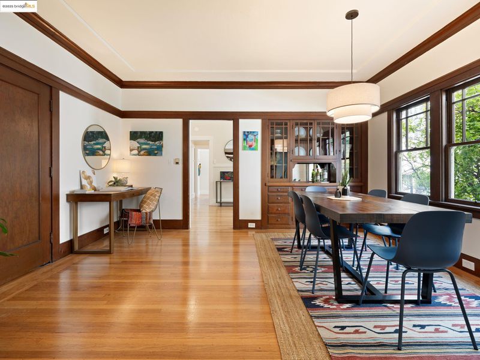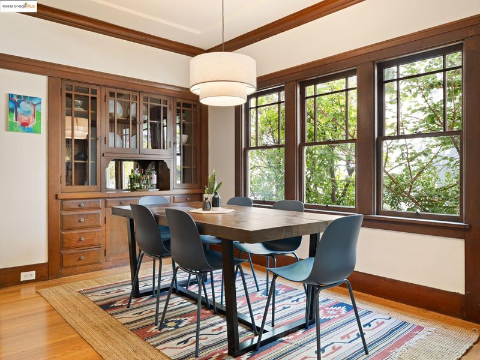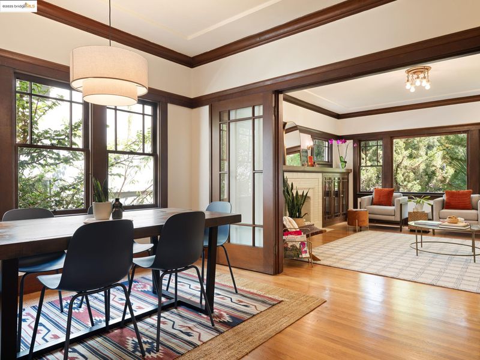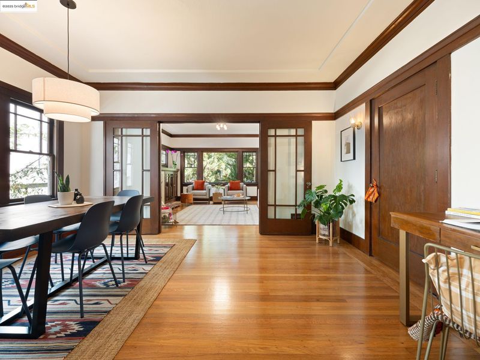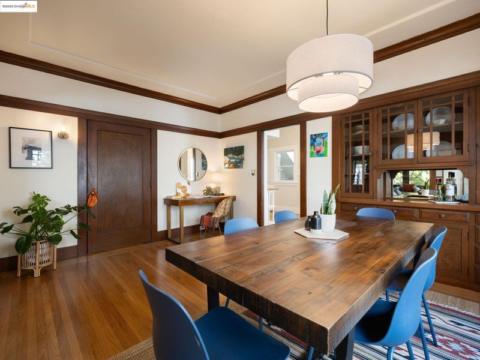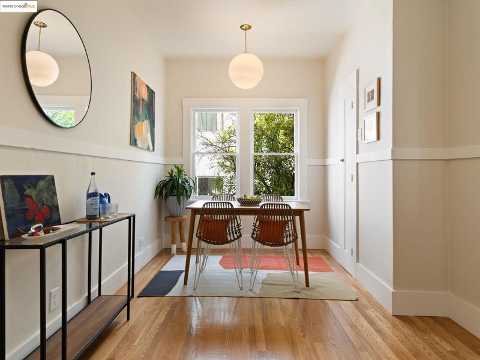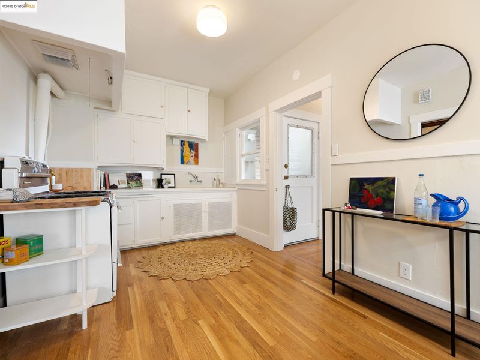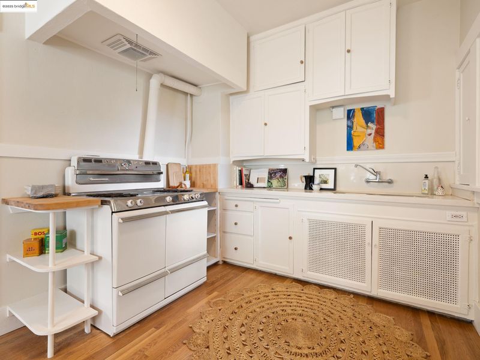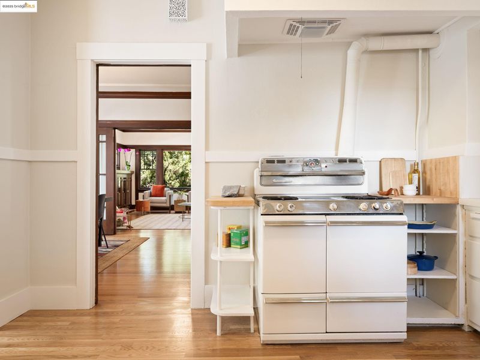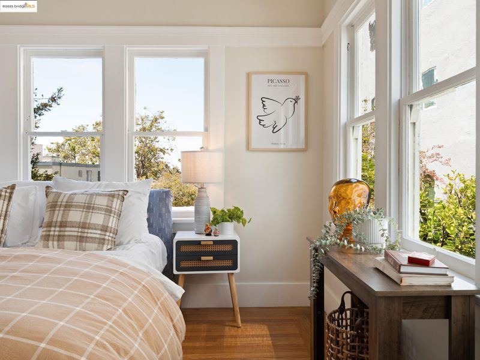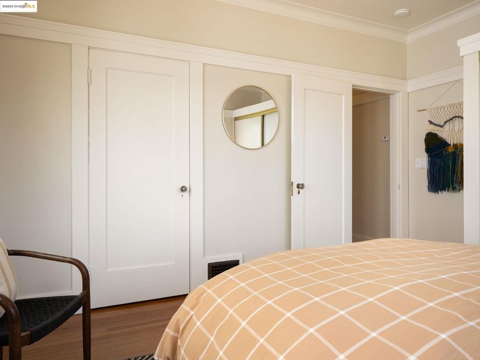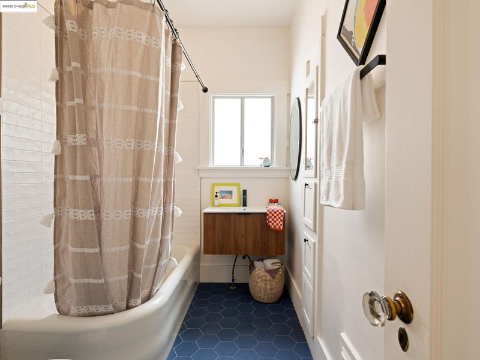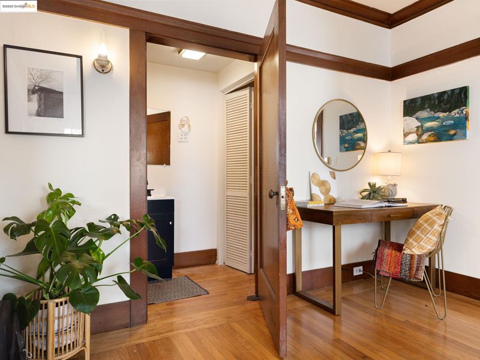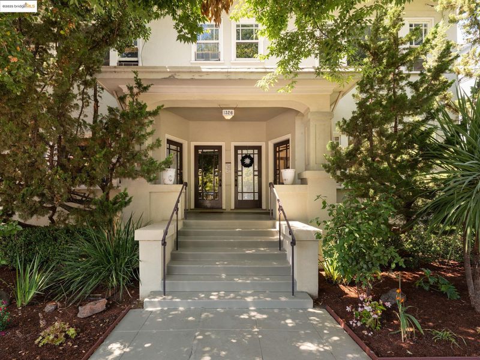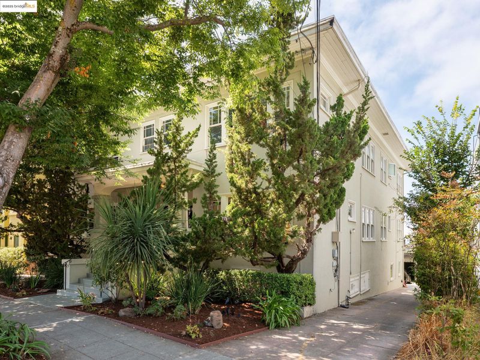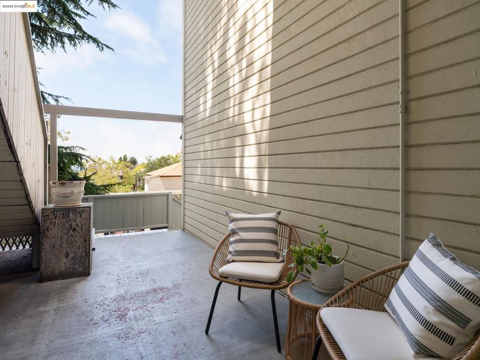
$699,000
1,032
SQ FT
$677
SQ/FT
1326 Shattuck Ave, #4
@ Rose Street - North Berkeley, Berkeley
- 1 Bed
- 1.5 (1/1) Bath
- 1 Park
- 1,032 sqft
- Berkeley
-

-
Sat Aug 16, 2:00 pm - 4:00 pm
Tucked into a tree-lined street in one of Berkeley’s most coveted neighborhoods, this exceptional one-bedroom condo occupies the lower level of an intimate four-unit 1924 building—a blend of historic charm and elevated living. Gracious in scale and rich in detail, the home features a formal dining room, spacious living room with a decorative fireplace, and period craftsmanship throughout—from original built-ins to hardwood floors and soaring recessed ceilings. The bright bedroom offers peek-a-boo Bay views, while the thoughtfully updated bath and powder room add a modern touch to classic design. The kitchen is generous and ready for your touch. In-unit laundry, abundant basement storage, and garage parking provide the practical luxuries, while the location seals the deal: just one block to the shops, restaurants, and farmers’ market of the North Shattuck Gourmet District, half a block from Live Oak Park, and minutes to UC Berkeley and BART. An impressive WalkScore® of 95 and a BikeScore™ of 91.
-
Sun Aug 17, 2:00 pm - 4:00 pm
Tucked into a tree-lined street in one of Berkeley’s most coveted neighborhoods, this exceptional one-bedroom condo occupies the lower level of an intimate four-unit 1924 building—a blend of historic charm and elevated living. Gracious in scale and rich in detail, the home features a formal dining room, spacious living room with a decorative fireplace, and period craftsmanship throughout—from original built-ins to hardwood floors and soaring recessed ceilings. The bright bedroom offers peek-a-boo Bay views, while the thoughtfully updated bath and powder room add a modern touch to classic design. The kitchen is generous and ready for your touch. In-unit laundry, abundant basement storage, and garage parking provide the practical luxuries, while the location seals the deal: just one block to the shops, restaurants, and farmers’ market of the North Shattuck Gourmet District, half a block from Live Oak Park, and minutes to UC Berkeley and BART. An impressive WalkScore® of 95 and a BikeScore™ of 91.
-
Sat Aug 23, 2:00 pm - 4:00 pm
Tucked into a tree-lined street in one of Berkeley’s most coveted neighborhoods, this exceptional one-bedroom condo occupies the lower level of an intimate four-unit 1924 building—a blend of historic charm and elevated living. Gracious in scale and rich in detail, the home features a formal dining room, spacious living room with a decorative fireplace, and period craftsmanship throughout—from original built-ins to hardwood floors and soaring recessed ceilings. The bright bedroom offers peek-a-boo Bay views, while the thoughtfully updated bath and powder room add a modern touch to classic design. The kitchen is generous and ready for your touch. In-unit laundry, abundant basement storage, and garage parking provide the practical luxuries, while the location seals the deal: just one block to the shops, restaurants, and farmers’ market of the North Shattuck Gourmet District, half a block from Live Oak Park, and minutes to UC Berkeley and BART. An impressive WalkScore® of 95 and a BikeScore™ of 91.
-
Sun Aug 24, 2:00 pm - 4:00 pm
Tucked into a tree-lined street in one of Berkeley’s most coveted neighborhoods, this exceptional one-bedroom condo occupies the lower level of an intimate four-unit 1924 building—a blend of historic charm and elevated living. Gracious in scale and rich in detail, the home features a formal dining room, spacious living room with a decorative fireplace, and period craftsmanship throughout—from original built-ins to hardwood floors and soaring recessed ceilings. The bright bedroom offers peek-a-boo Bay views, while the thoughtfully updated bath and powder room add a modern touch to classic design. The kitchen is generous and ready for your touch. In-unit laundry, abundant basement storage, and garage parking provide the practical luxuries, while the location seals the deal: just one block to the shops, restaurants, and farmers’ market of the North Shattuck Gourmet District, half a block from Live Oak Park, and minutes to UC Berkeley and BART. An impressive WalkScore® of 95 and a BikeScore™ of 91.
Tucked into a tree-lined street in one of Berkeley’s most coveted neighborhoods, this exceptional one-bedroom condo occupies the lower level of an intimate four-unit 1924 building—a blend of historic charm and elevated living. Gracious in scale and rich in detail, the home features a formal dining room, spacious living room with a decorative fireplace, and period craftsmanship throughout—from original built-ins to hardwood floors and soaring recessed ceilings. The bright bedroom offers peek-a-boo Bay views, while the thoughtfully updated bath and powder room add a modern touch to classic design. The kitchen is generous and ready for your touch. In-unit laundry, abundant basement storage, and garage parking provide the practical luxuries, while the location seals the deal: just one block to the shops, restaurants, and farmers’ market of the North Shattuck Gourmet District, half a block from Live Oak Park, and minutes to UC Berkeley and BART. An impressive WalkScore® of 95 and a BikeScore™ of 91, this address puts the city’s best dining, culture, and green spaces at your fingertips—whether you’re strolling to brunch, cycling to campus, or savoring the neighborhood’s vibrant energy. Simplified living, low HOA, in the heart of it all, and rarely available.
- Current Status
- New
- Original Price
- $699,000
- List Price
- $699,000
- On Market Date
- Aug 13, 2025
- Property Type
- Condominium
- D/N/S
- North Berkeley
- Zip Code
- 94709
- MLS ID
- 41107993
- APN
- 602455109
- Year Built
- 1924
- Stories in Building
- 1
- Possession
- Close Of Escrow
- Data Source
- MAXEBRDI
- Origin MLS System
- Bridge AOR
School Of The Madeleine
Private K-8 Elementary, Religious, Coed
Students: 313 Distance: 0.2mi
Berkeley Rose Waldorf School
Private PK-5 Coed
Students: 145 Distance: 0.3mi
Oxford Elementary School
Public K-5 Elementary
Students: 281 Distance: 0.4mi
Oxford Elementary School
Public K-5 Elementary
Students: 302 Distance: 0.4mi
Martin Luther King Middle School
Public 6-8 Middle, Coed
Students: 989 Distance: 0.4mi
Martin Luther King Middle School
Public 6-8 Middle
Students: 960 Distance: 0.4mi
- Bed
- 1
- Bath
- 1.5 (1/1)
- Parking
- 1
- Detached
- SQ FT
- 1,032
- SQ FT Source
- Public Records
- Lot SQ FT
- 7,232.0
- Lot Acres
- 0.17 Acres
- Pool Info
- None
- Kitchen
- Gas Range, Washer, Gas Water Heater, Counter - Solid Surface, Eat-in Kitchen, Gas Range/Cooktop
- Cooling
- None
- Disclosures
- Nat Hazard Disclosure, Other - Call/See Agent
- Entry Level
- 1
- Exterior Details
- Landscape Front, Low Maintenance
- Flooring
- Hardwood, Tile
- Foundation
- Fire Place
- Decorative, Living Room
- Heating
- Forced Air
- Laundry
- In Unit
- Main Level
- 1 Bedroom, 1.5 Baths
- Possession
- Close Of Escrow
- Architectural Style
- Craftsman
- Non-Master Bathroom Includes
- Tile, Other
- Construction Status
- Existing
- Additional Miscellaneous Features
- Landscape Front, Low Maintenance
- Location
- Sloped Down
- Roof
- Other
- Water and Sewer
- Public
- Fee
- $250
MLS and other Information regarding properties for sale as shown in Theo have been obtained from various sources such as sellers, public records, agents and other third parties. This information may relate to the condition of the property, permitted or unpermitted uses, zoning, square footage, lot size/acreage or other matters affecting value or desirability. Unless otherwise indicated in writing, neither brokers, agents nor Theo have verified, or will verify, such information. If any such information is important to buyer in determining whether to buy, the price to pay or intended use of the property, buyer is urged to conduct their own investigation with qualified professionals, satisfy themselves with respect to that information, and to rely solely on the results of that investigation.
School data provided by GreatSchools. School service boundaries are intended to be used as reference only. To verify enrollment eligibility for a property, contact the school directly.
