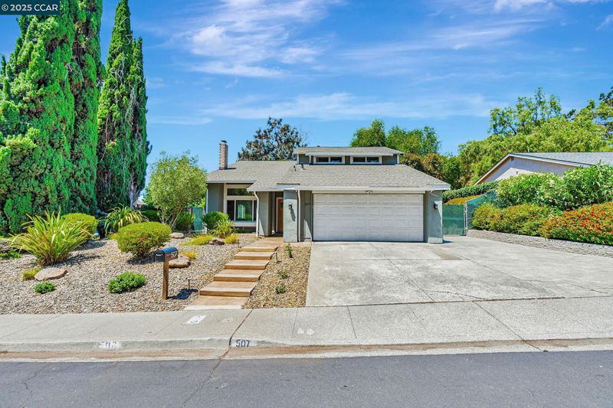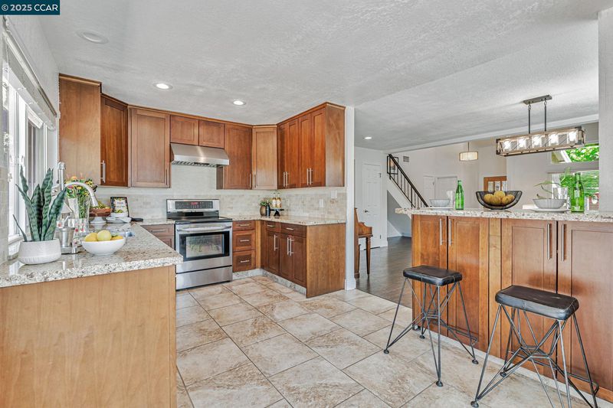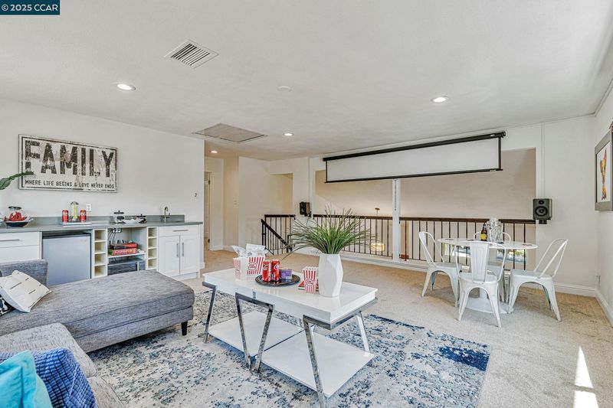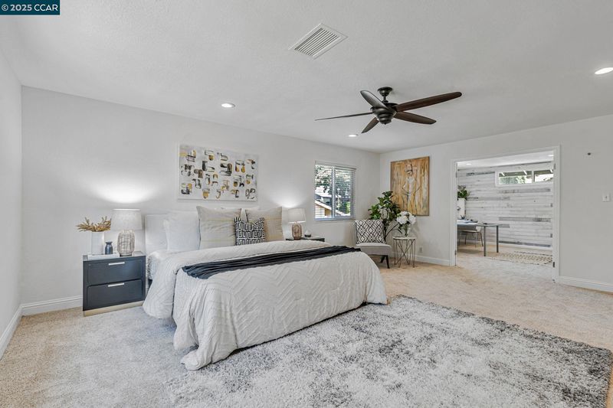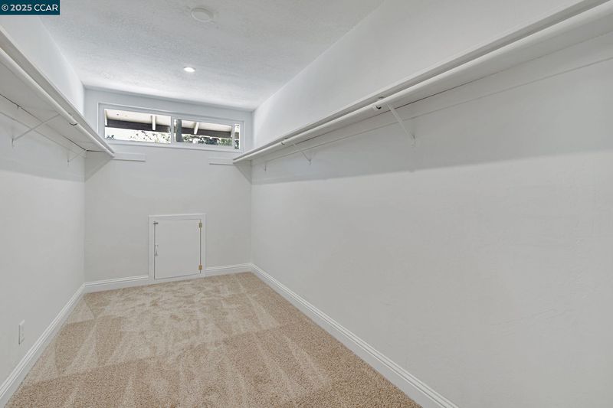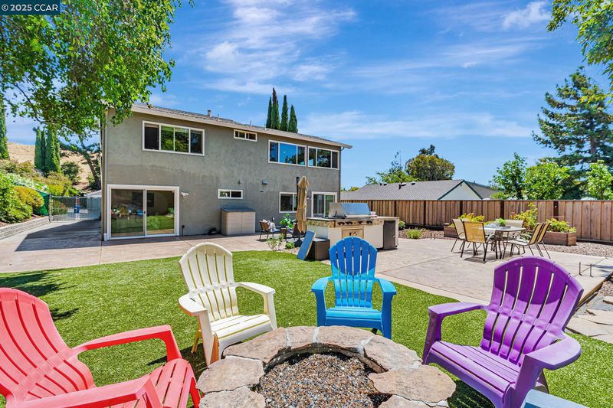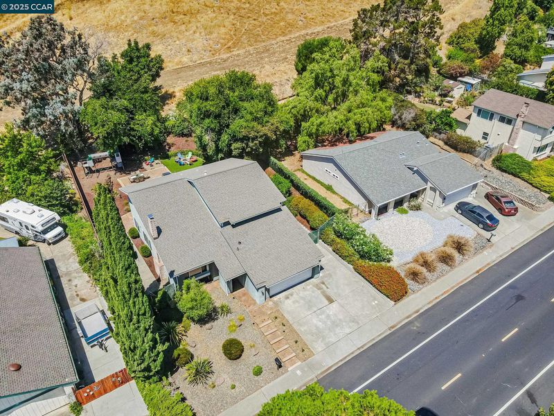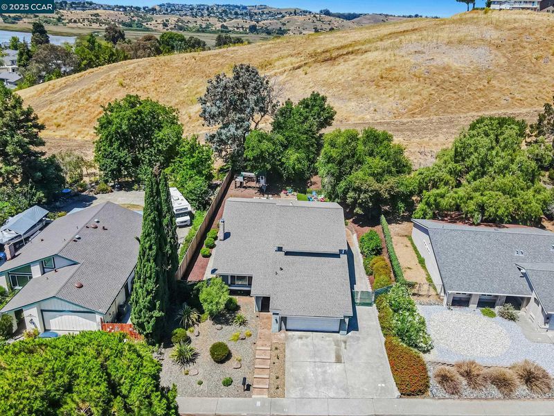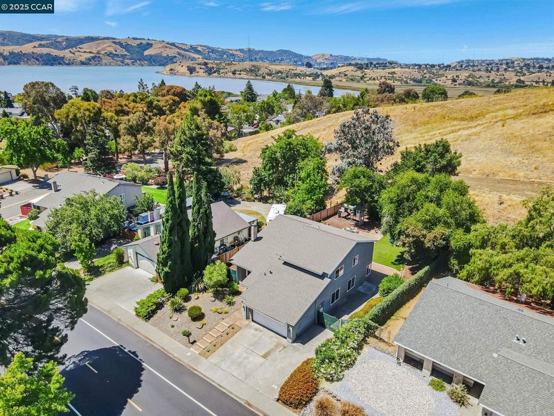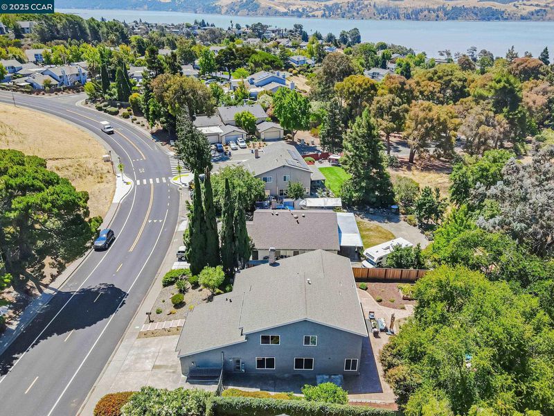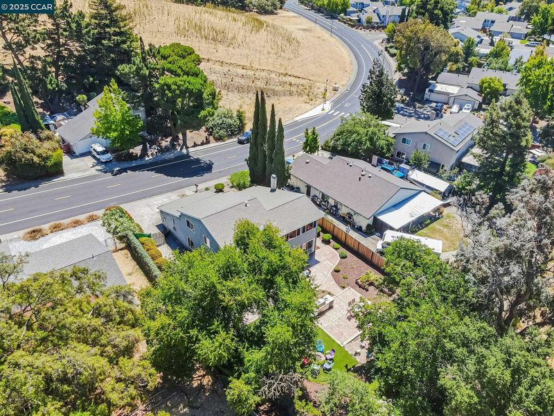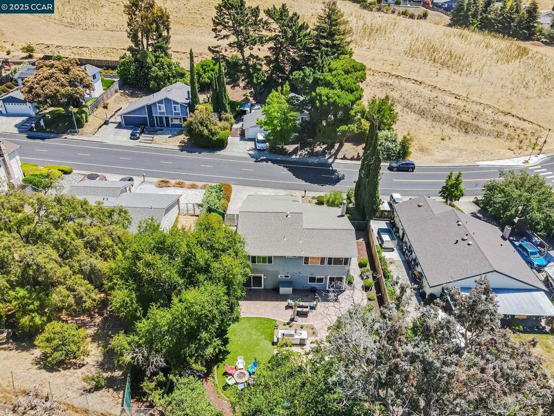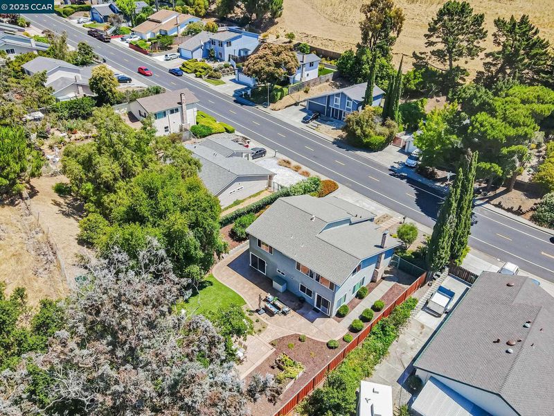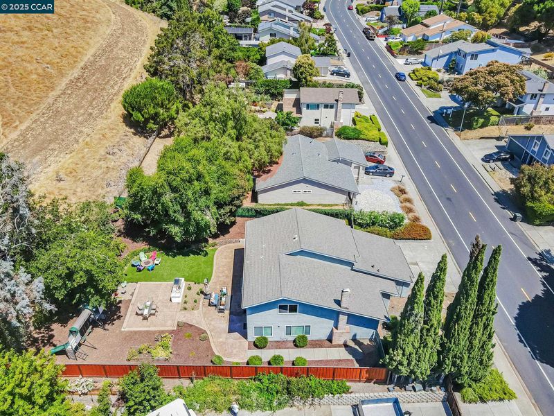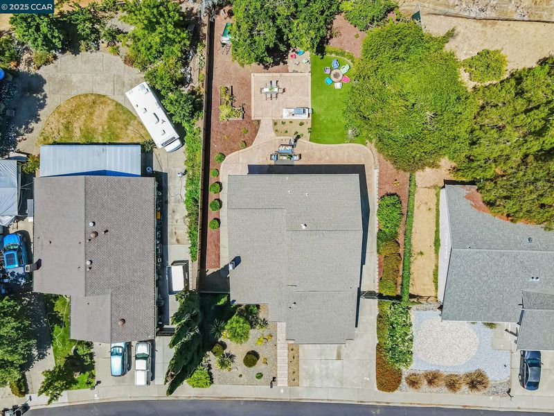
$938,000
2,569
SQ FT
$365
SQ/FT
507 Hastings Dr
@ Southampton Rd - Southampton, Benicia
- 4 Bed
- 3 Bath
- 2 Park
- 2,569 sqft
- Benicia
-

-
Sun Aug 3, 1:00 pm - 3:30 pm
Large Lot, play structure, no back neighbors. Clean and ready to move in.
Welcome to your dream family home on a premium lot with no rear neighbors! This spacious and thoughtfully designed residence sits on 10,454sf lot and offers the perfect blend of comfort, functionality, and privacy. Located in a desirable neighborhood near the middle school, the home sits on an oversized lot that backs to open space,giving you the peace and quiet you've been looking for. Step inside to a seamless main-level living experience with no stairs, ideal for accessibility and ease.The home features a second primary bedroom with ensuite bath downstairs, perfect for multi-generational living or welcoming short or long-term guests. This 4 bed /3 bath home is a generous 2,569sf of living with a loft that has been transformed into a cozy theater space, perfect for movie nights, gaming, or relaxing. The (drought resistant) backyard is an entertainer’s paradise, complete with a play structure and built in BBQ, fire pit, gardening beds and fruit trees. A fire pit, ample room for gatherings, pets, or gardening. The side yard is 14ft wide for a small boat or mini trailer. This home is ideal for growing families or those needing flexible space with high-end touches and a sense of community, all while enjoying the rare advantage of no back neighbors for added privacy and tranquility.
- Current Status
- New
- Original Price
- $938,000
- List Price
- $938,000
- On Market Date
- Aug 1, 2025
- Property Type
- Detached
- D/N/S
- Southampton
- Zip Code
- 94510
- MLS ID
- 41106742
- APN
- 0086321050
- Year Built
- 1977
- Stories in Building
- 2
- Possession
- Close Of Escrow
- Data Source
- MAXEBRDI
- Origin MLS System
- CONTRA COSTA
Benicia Middle School
Public 6-8 Middle
Students: 1063 Distance: 0.6mi
Benicia High School
Public 9-12 Secondary
Students: 1565 Distance: 0.8mi
Joe Henderson Elementary School
Public K-5 Elementary
Students: 548 Distance: 0.8mi
Mary Farmar Elementary School
Public K-5 Elementary
Students: 443 Distance: 1.1mi
Vallejo Center for Learning
Private 7-12 Special Education Program, All Male, Boarding
Students: NA Distance: 1.2mi
Matthew Turner Elementary School
Public K-5 Elementary
Students: 498 Distance: 1.3mi
- Bed
- 4
- Bath
- 3
- Parking
- 2
- Attached, Garage Door Opener
- SQ FT
- 2,569
- SQ FT Source
- Assessor Auto-Fill
- Lot SQ FT
- 10,454.0
- Lot Acres
- 0.24 Acres
- Pool Info
- None
- Kitchen
- Dishwasher, Free-Standing Range, Refrigerator, Dryer, Washer, Gas Water Heater, Breakfast Bar, Stone Counters, Disposal, Range/Oven Free Standing, Updated Kitchen
- Cooling
- Central Air
- Disclosures
- Easements, Shopping Cntr Nearby, Disclosure Package Avail, Disclosure Statement
- Entry Level
- Exterior Details
- Garden, Back Yard, Front Yard, Garden/Play, Side Yard, Landscape Back, Landscape Front
- Flooring
- Tile, Carpet, Wood
- Foundation
- Fire Place
- Family Room
- Heating
- Gravity
- Laundry
- Dryer, In Garage, Washer
- Main Level
- 2 Bedrooms, 4 Bedrooms, 2 Baths, 4 Baths, Primary Bedrm Suite - 1, No Steps to Entry, Main Entry
- Possession
- Close Of Escrow
- Architectural Style
- Contemporary
- Construction Status
- Existing
- Additional Miscellaneous Features
- Garden, Back Yard, Front Yard, Garden/Play, Side Yard, Landscape Back, Landscape Front
- Location
- Premium Lot, Back Yard, Front Yard, Landscaped, Private
- Roof
- Shingle
- Fee
- Unavailable
MLS and other Information regarding properties for sale as shown in Theo have been obtained from various sources such as sellers, public records, agents and other third parties. This information may relate to the condition of the property, permitted or unpermitted uses, zoning, square footage, lot size/acreage or other matters affecting value or desirability. Unless otherwise indicated in writing, neither brokers, agents nor Theo have verified, or will verify, such information. If any such information is important to buyer in determining whether to buy, the price to pay or intended use of the property, buyer is urged to conduct their own investigation with qualified professionals, satisfy themselves with respect to that information, and to rely solely on the results of that investigation.
School data provided by GreatSchools. School service boundaries are intended to be used as reference only. To verify enrollment eligibility for a property, contact the school directly.
