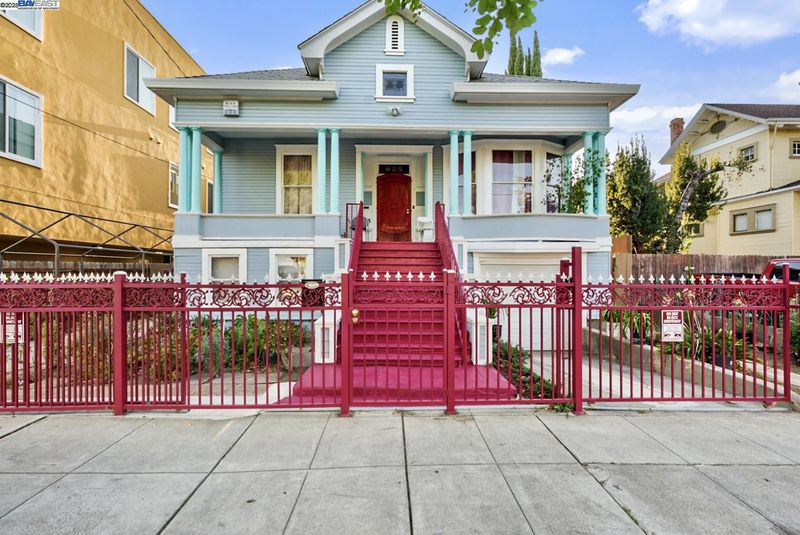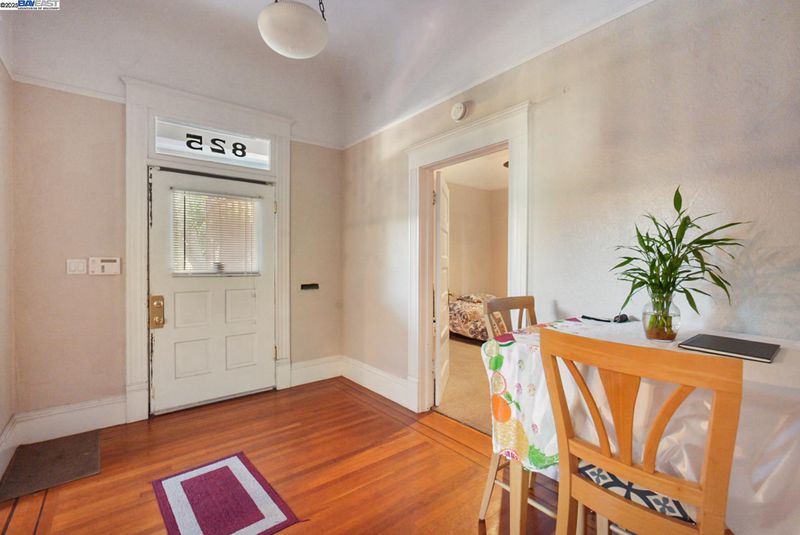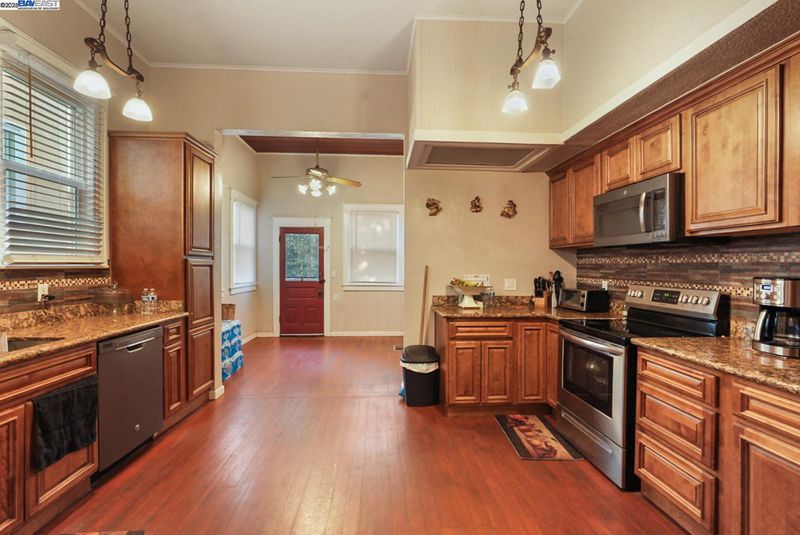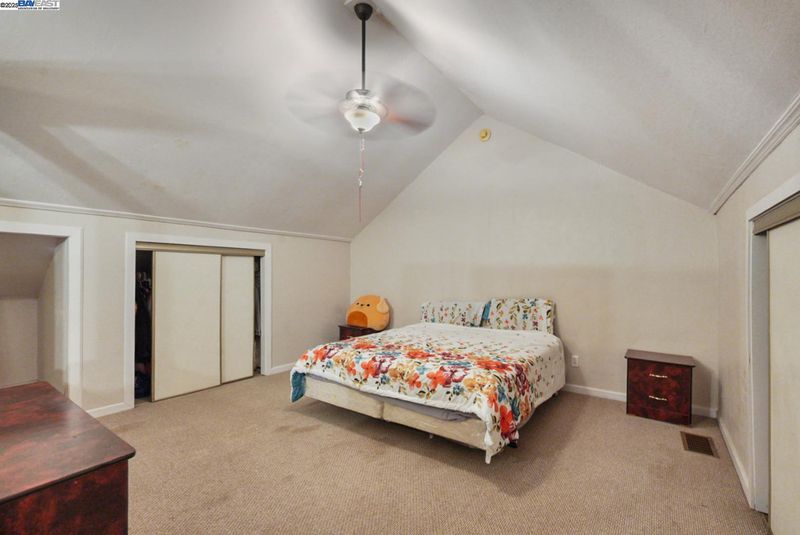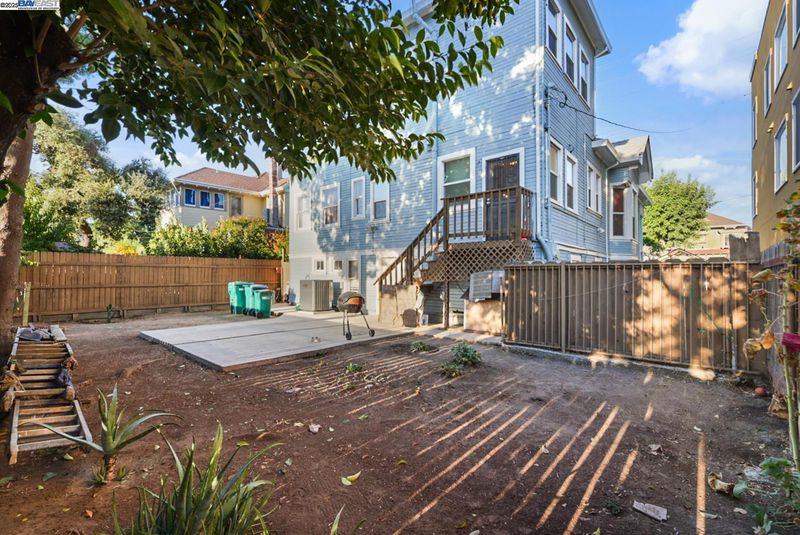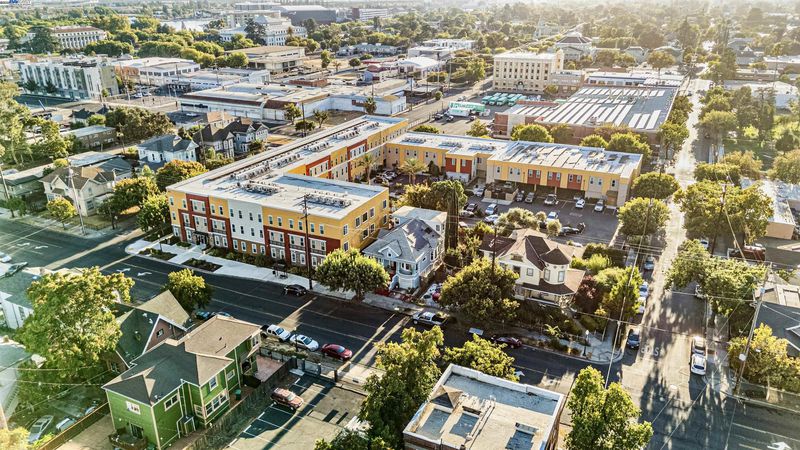
$514,950
2,294
SQ FT
$224
SQ/FT
825 N SAN JOAQUIN STREET
@ E. Poplar - Not Listed, Stockton
- 5 Bed
- 3 Bath
- 1 Park
- 2,294 sqft
- Stockton
-

This fabulous Victorian-style home is nestled between the Magnolia Historical District and the Civic Center neighborhood. It blends timeless character with modern comforts, featuring solar panels, energy-efficient windows, a newer roof, and a beautifully updated kitchen. Offering 2,294 sq. ft. of living space: 5 spacious bedrooms, 3 bathrooms, one car garage, the en-suite has a bonus room perfect for an office, yoga space, or private retreat. A full basement adds versatile options for storage, a home gym, workspace or a JADU. Outside, admire the dramatic staircase, classic craftsmanship, and a fully gated property with a low-maintenance backyard and side yard parking for extra vehicles. Inside, tall ceilings, custom carpentry, built-in cabinets in the dining area, and wood floors showcase the home’s historic charm. It is conveniently located near Weber Point Event Center, Stanislaus State Stockton University Campus, schools, library, shopping, dining, parks, hospital, and gym.
- Current Status
- New
- Original Price
- $514,950
- List Price
- $514,950
- On Market Date
- Oct 1, 2025
- Property Type
- Detached
- D/N/S
- Not Listed
- Zip Code
- 95202
- MLS ID
- 41113387
- APN
- 13905504
- Year Built
- 1900
- Stories in Building
- 2
- Possession
- Negotiable
- Data Source
- MAXEBRDI
- Origin MLS System
- BAY EAST
Pittman Charter School
Charter K-8 Elementary
Students: 697 Distance: 0.3mi
Aspire Apex Academy
Charter K-5
Students: 342 Distance: 0.4mi
Stockton Unified Early College Academy
Charter 9-12
Students: 432 Distance: 0.4mi
Health Careers Academy
Charter 9-12
Students: 494 Distance: 0.4mi
Stockton Accelerated Institute Of Learning
Private K-12 Elementary, Religious, Nonprofit
Students: 31 Distance: 0.5mi
Stockton Collegiate International Secondary School
Charter 6-12
Students: 515 Distance: 0.5mi
- Bed
- 5
- Bath
- 3
- Parking
- 1
- Attached, Side Yard Access
- SQ FT
- 2,294
- SQ FT Source
- Public Records
- Lot SQ FT
- 5,001.0
- Lot Acres
- 0.1148 Acres
- Pool Info
- None
- Kitchen
- Dishwasher, Microwave, Free-Standing Range, Electric Water Heater, Stone Counters, Disposal, Range/Oven Free Standing
- Cooling
- Ceiling Fan(s), Central Air
- Disclosures
- Nat Hazard Disclosure, Disclosure Package Avail
- Entry Level
- Exterior Details
- Back Yard, Front Yard, Side Yard
- Flooring
- Tile, Carpet, Wood
- Foundation
- Fire Place
- None
- Heating
- Electric, Central
- Laundry
- Hookups Only, In Basement, Electric, Space For Frzr/Refr
- Main Level
- Other
- Possession
- Negotiable
- Basement
- Full
- Architectural Style
- Craftsman, Victorian
- Non-Master Bathroom Includes
- Shower Over Tub
- Construction Status
- Existing
- Additional Miscellaneous Features
- Back Yard, Front Yard, Side Yard
- Location
- Back Yard, Security Gate
- Roof
- Composition
- Water and Sewer
- Public
- Fee
- Unavailable
MLS and other Information regarding properties for sale as shown in Theo have been obtained from various sources such as sellers, public records, agents and other third parties. This information may relate to the condition of the property, permitted or unpermitted uses, zoning, square footage, lot size/acreage or other matters affecting value or desirability. Unless otherwise indicated in writing, neither brokers, agents nor Theo have verified, or will verify, such information. If any such information is important to buyer in determining whether to buy, the price to pay or intended use of the property, buyer is urged to conduct their own investigation with qualified professionals, satisfy themselves with respect to that information, and to rely solely on the results of that investigation.
School data provided by GreatSchools. School service boundaries are intended to be used as reference only. To verify enrollment eligibility for a property, contact the school directly.
