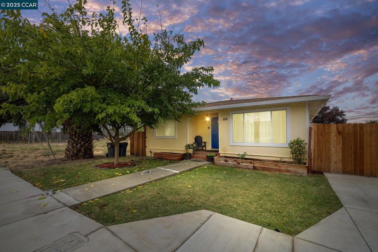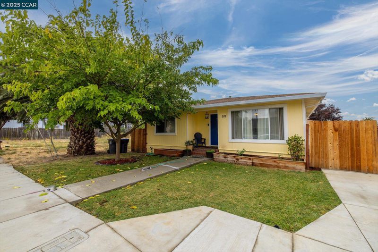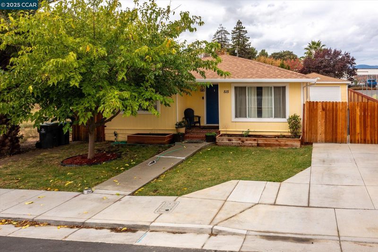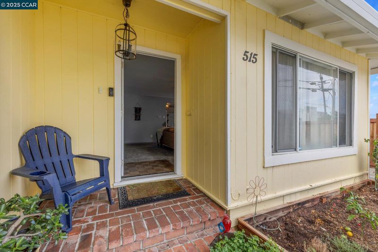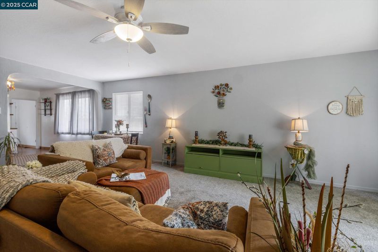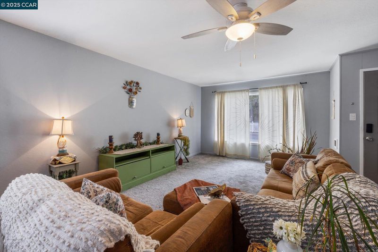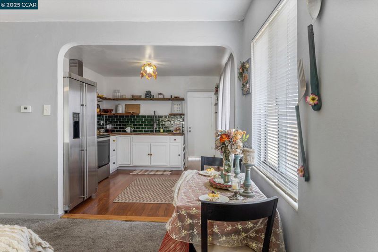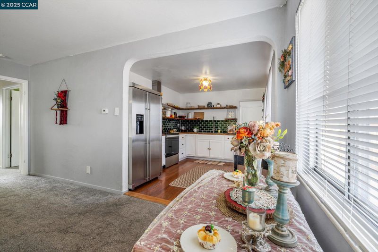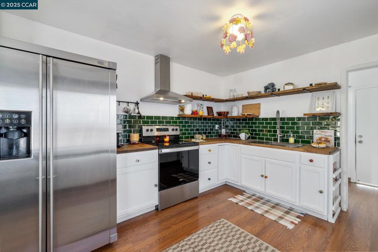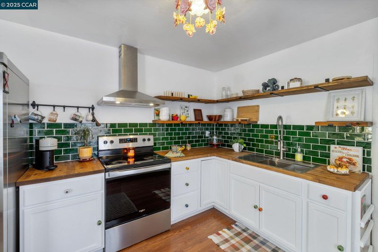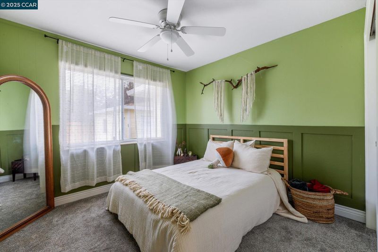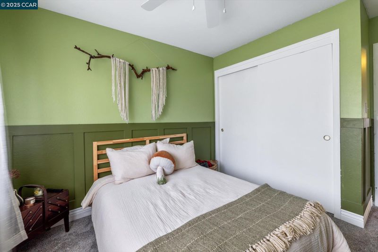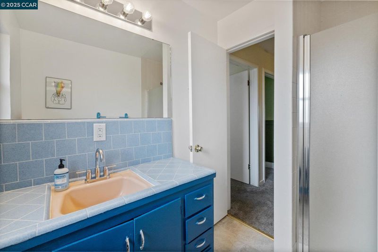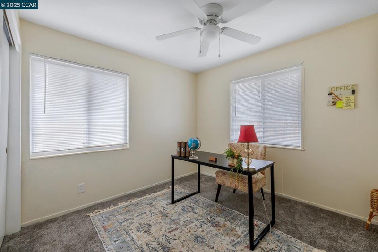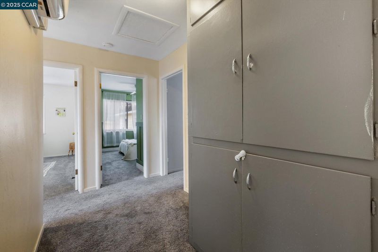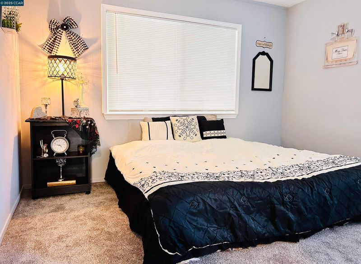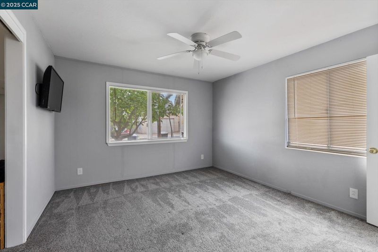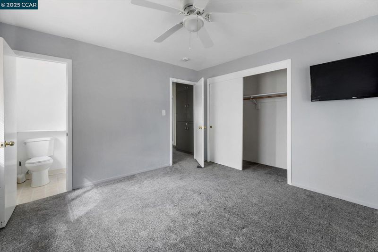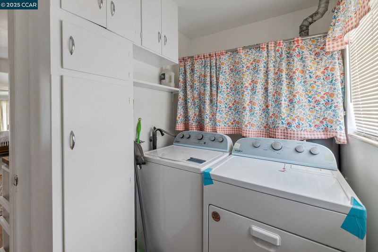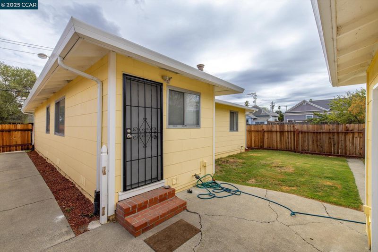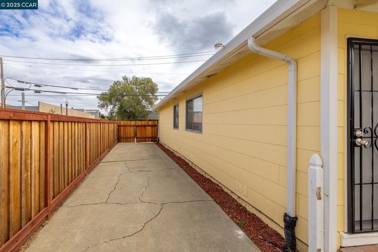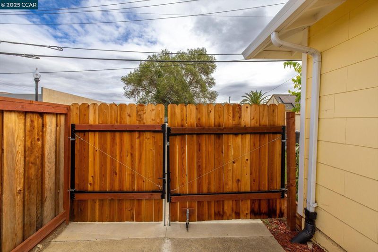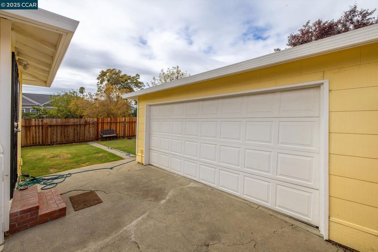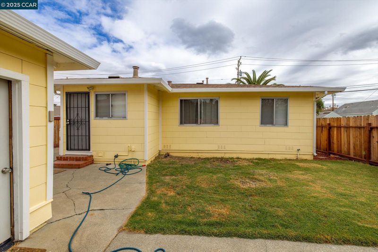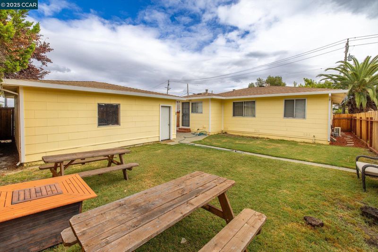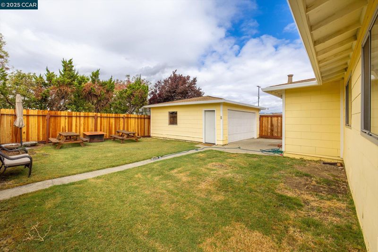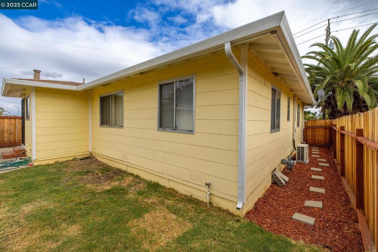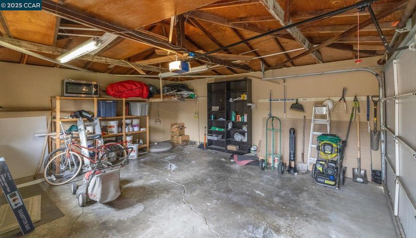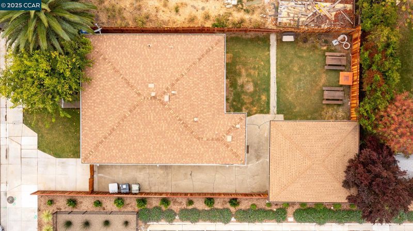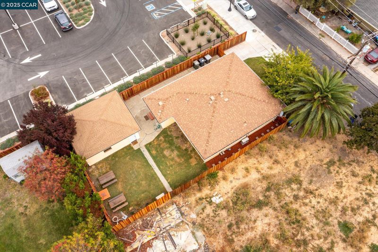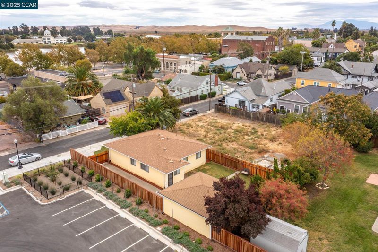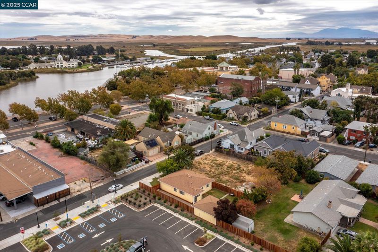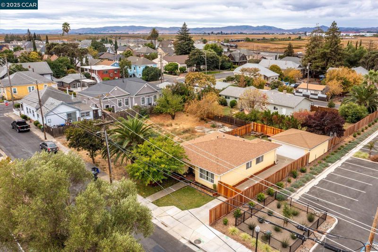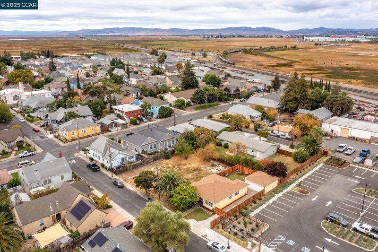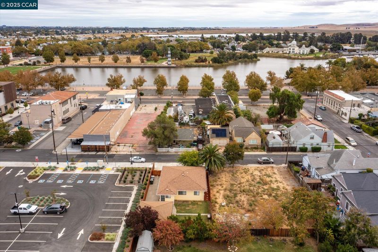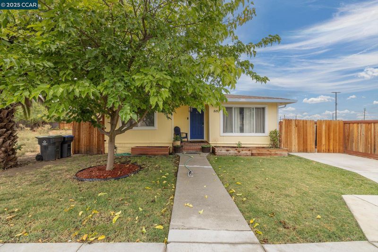
$469,500
1,226
SQ FT
$383
SQ/FT
515 Suisun Street
@ Lotz - Marina, Suisun City
- 3 Bed
- 2 Bath
- 2 Park
- 1,226 sqft
- Suisun City
-

This 1959 spacious Bungalow is loaded with charm, from it's separate master with a private bath. Two generously sized guest rooms, An open concept living/dining area with large picture windows that allow for an abundance of natural light throughout the home. This home comes with a brand new AC system. The recently updated kitchen is equipped with newer GE stainless appliances, LVP flooring with new cabinetry, A quaint off kitchen laundry nook with newer Whirlpool washer and dryer. Access the backyard and rare detached 2 car garage, side driveway for RV, boat, multi car parking. Brand New fencing surrounds the entire property. Newer roof with seamless gutters, recently refreshed vanities, lighting, mirrors and freshly painted interior/exterior. This home has a compromised foundation due to it's age and waterfront location. Some settling and sloping floors have occurred. Lot's of recent work put into this bungalow. With a little TLC, this charming fixer can be a great investment property, Air B&B or your very own dream home! Just minutes from Travis AFB. Walking distance to the Amtrak station, 1 block from the Waterfront Marina, performing arts theatre, shops, restaurants, hotels and more!
- Current Status
- Active
- Original Price
- $469,500
- List Price
- $469,500
- On Market Date
- Oct 7, 2025
- Property Type
- Detached
- D/N/S
- Marina
- Zip Code
- 94585
- MLS ID
- 41113962
- APN
- 0032081240
- Year Built
- 1959
- Stories in Building
- 1
- Possession
- Close Of Escrow
- Data Source
- MAXEBRDI
- Origin MLS System
- CONTRA COSTA
Crystal Middle School
Public 6-8 Middle
Students: 831 Distance: 0.4mi
Armijo High School
Public 9-12 Secondary
Students: 2108 Distance: 0.8mi
Fairview Elementary School
Public K-5 Elementary, Yr Round
Students: 587 Distance: 1.0mi
Calvary Baptist Christian School
Private K-12
Students: 28 Distance: 1.0mi
Matt Garcia Learning Center
Public 6-12
Students: 226 Distance: 1.0mi
Holy Spirit Elementary School
Private K-8 Elementary, Religious, Coed
Students: 326 Distance: 1.0mi
- Bed
- 3
- Bath
- 2
- Parking
- 2
- Detached, RV/Boat Parking, Side Yard Access, Garage Faces Front, Garage Door Opener, RV Possible, RV Storage
- SQ FT
- 1,226
- SQ FT Source
- Assessor Auto-Fill
- Lot SQ FT
- 4,356.0
- Lot Acres
- 0.1 Acres
- Pool Info
- None
- Kitchen
- Electric Range, Microwave, Refrigerator, Dryer, Washer, Counter - Solid Surface, Electric Range/Cooktop, Updated Kitchen
- Cooling
- Ceiling Fan(s), Central Air
- Disclosures
- Special Flood Haz Area, Hotel/Motel Nearby, Shopping Cntr Nearby, Restaurant Nearby, Disclosure Package Avail
- Entry Level
- Exterior Details
- Back Yard, Front Yard, Side Yard, Yard Space
- Flooring
- Laminate, Carpet
- Foundation
- Fire Place
- None
- Heating
- Wall Furnace
- Laundry
- Dryer, Washer, Cabinets, In Kitchen
- Main Level
- 3 Bedrooms, 2 Baths, Main Entry
- Possession
- Close Of Escrow
- Basement
- Crawl Space
- Architectural Style
- Bungalow
- Non-Master Bathroom Includes
- Shower Over Tub
- Construction Status
- Existing
- Additional Miscellaneous Features
- Back Yard, Front Yard, Side Yard, Yard Space
- Location
- Back Yard, Curb(s), Front Yard, Street Light(s)
- Pets
- Yes
- Roof
- Composition Shingles
- Water and Sewer
- Public
- Fee
- Unavailable
MLS and other Information regarding properties for sale as shown in Theo have been obtained from various sources such as sellers, public records, agents and other third parties. This information may relate to the condition of the property, permitted or unpermitted uses, zoning, square footage, lot size/acreage or other matters affecting value or desirability. Unless otherwise indicated in writing, neither brokers, agents nor Theo have verified, or will verify, such information. If any such information is important to buyer in determining whether to buy, the price to pay or intended use of the property, buyer is urged to conduct their own investigation with qualified professionals, satisfy themselves with respect to that information, and to rely solely on the results of that investigation.
School data provided by GreatSchools. School service boundaries are intended to be used as reference only. To verify enrollment eligibility for a property, contact the school directly.
