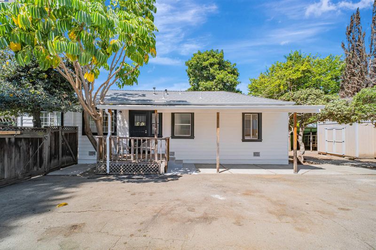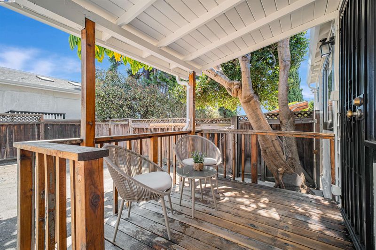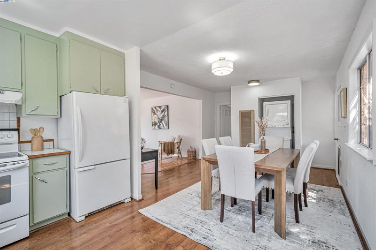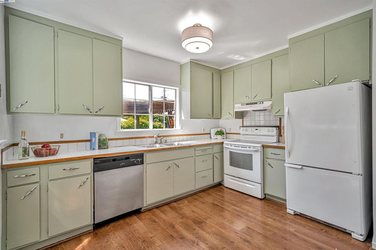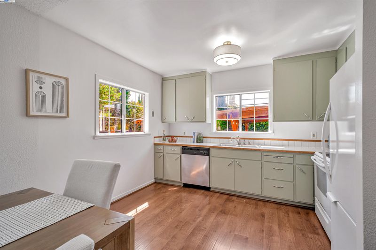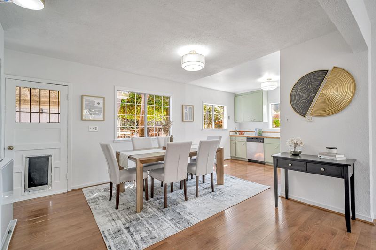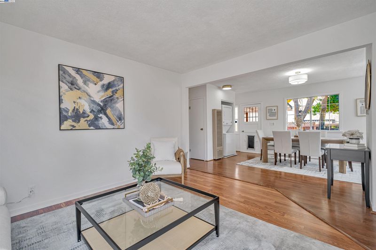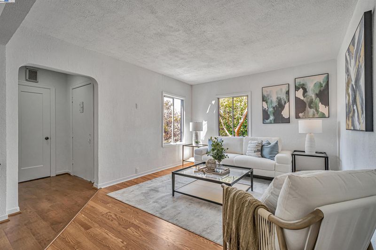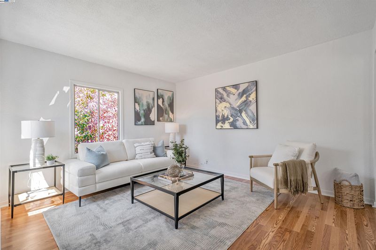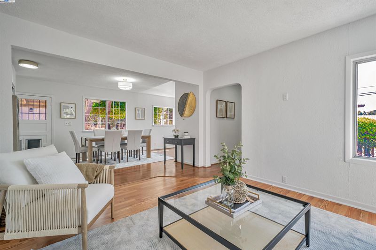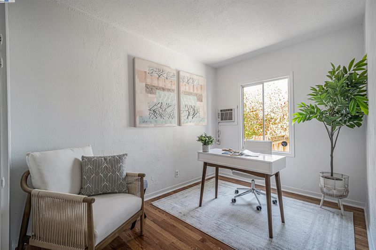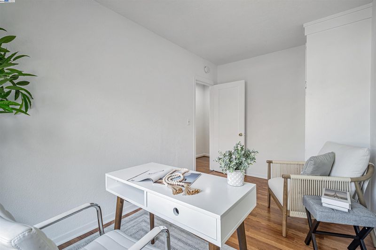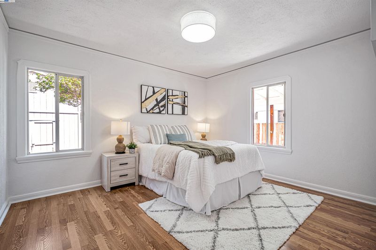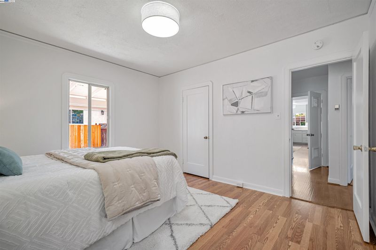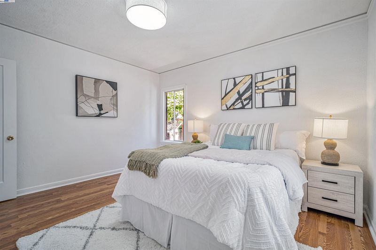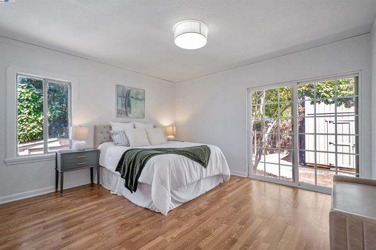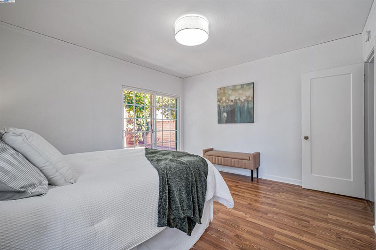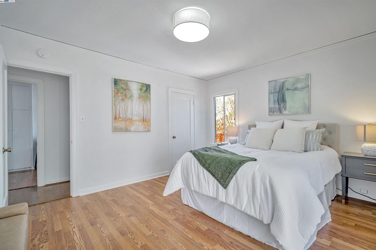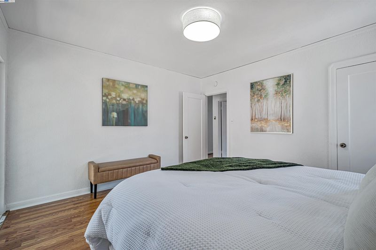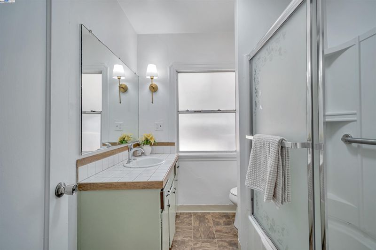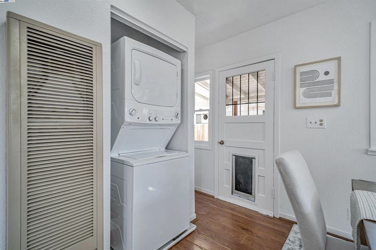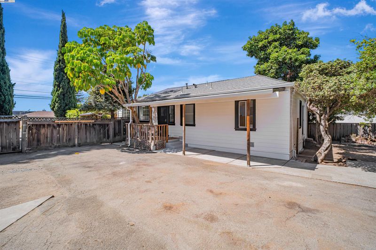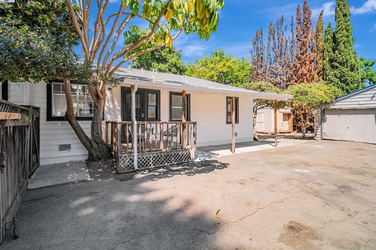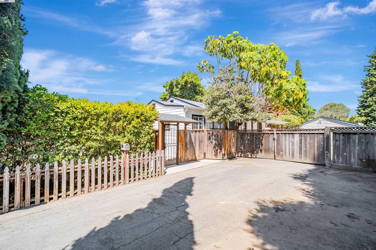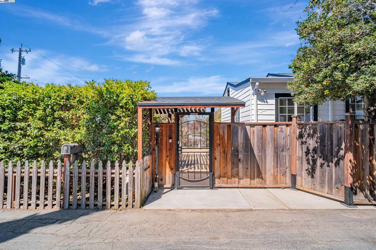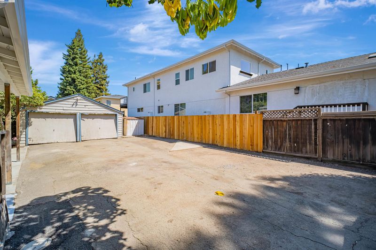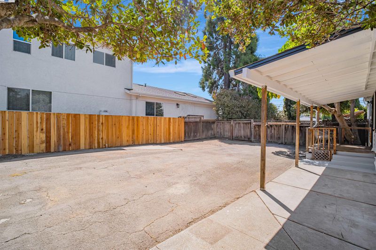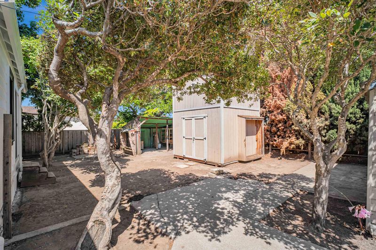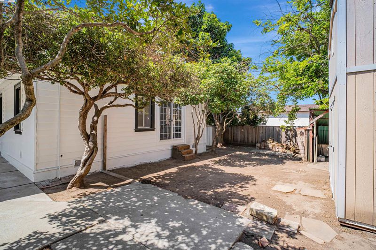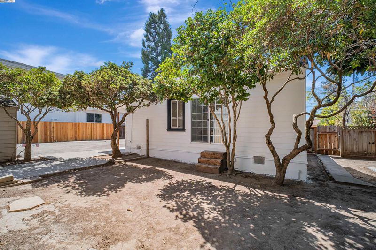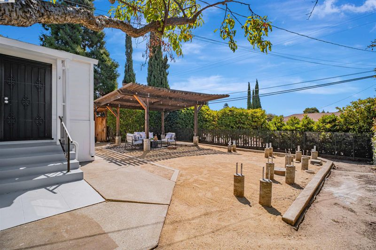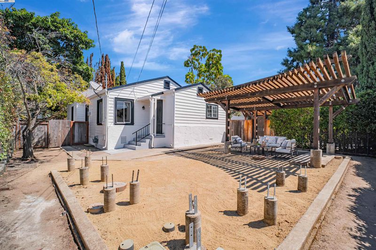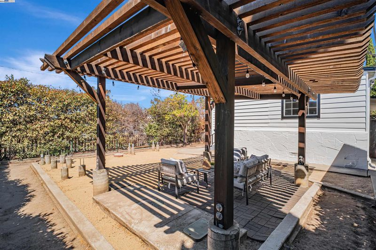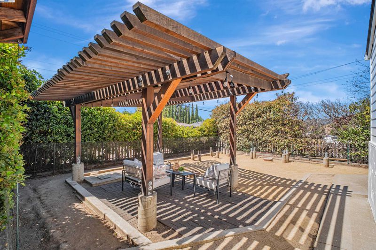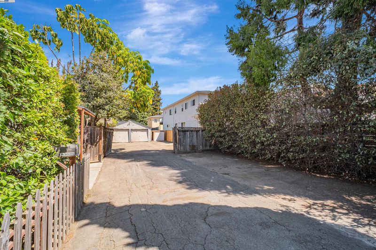
$899,000
1,195
SQ FT
$752
SQ/FT
3780 Somerset Ave
@ Santa Maria - Castro Valley
- 3 Bed
- 1 Bath
- 2 Park
- 1,195 sqft
- Castro Valley
-

-
Sat Aug 16, 2:00 pm - 4:30 pm
Please contact Listing Agent Jon Meyers with any questions (510) 882-0091
-
Sun Aug 17, 2:00 pm - 4:30 pm
Please contact Listing Agent Jon Meyers with any questions (510) 882-0091
This charming sun-filled home that is only a five minute walk from downtown Castro Valley shopping, restaurants, and amazing schools is worth seeing for yourself. There are engineered wood floors throughout and the home consists of an open floor plan including the living room, kitchen, and dining room. The bedrooms are well-sized and both have adequate closet space, and one room has a sliding door to the backyard. The backyard and front yard offer plenty of room for entertaining, whether it is under the large pergola in the front with a decomposed granite surface, or in the shaded backyard with a very large avocado tree. You could even potentially build an ADU or make a grand addition with this oversized lot of 9,440 sqft. There is plenty of storage space as well - this home has one large shed, three additional smaller sheds, an awning for large tools, and a two car garage that has plenty of shelves/counter space for those that need room to tinker or store extra belongings. The driveway is massive, and can easily fit an RV, boat, or up to ten cars. This home features a new roof, updated electrical panel, and sewer lateral certification until 2055.
- Current Status
- New
- Original Price
- $899,000
- List Price
- $899,000
- On Market Date
- Aug 13, 2025
- Property Type
- Detached
- D/N/S
- Castro Valley
- Zip Code
- 94546
- MLS ID
- 41108018
- APN
- 84B59217
- Year Built
- 1937
- Stories in Building
- 1
- Possession
- Close Of Escrow
- Data Source
- MAXEBRDI
- Origin MLS System
- BAY EAST
Castro Valley High School
Public 9-12 Secondary
Students: 2834 Distance: 0.2mi
Our Lady Of Grace School
Private K-8 Elementary, Religious, Nonprofit
Students: 215 Distance: 0.3mi
Redwood Christian Elementary School
Private K-5 Elementary, Religious, Coed
Students: 709 Distance: 0.3mi
Castro Valley Elementary School
Public K-5 Elementary
Students: 433 Distance: 0.3mi
Castro Valley Elementary School
Public K-5 Elementary
Students: 506 Distance: 0.3mi
Castro Valley Adult And Career Education
Public n/a Adult Education
Students: NA Distance: 0.5mi
- Bed
- 3
- Bath
- 1
- Parking
- 2
- Detached, Garage, Parking Spaces, RV/Boat Parking, Workshop in Garage, Parking Lot, RV Access/Parking, RV Possible, RV Storage, Uncovered Park Spaces 2+
- SQ FT
- 1,195
- SQ FT Source
- Not Verified
- Lot SQ FT
- 9,440.0
- Lot Acres
- 0.22 Acres
- Pool Info
- None
- Kitchen
- Dishwasher, Electric Range, Refrigerator, Dryer, Washer, Gas Water Heater, Tile Counters, Electric Range/Cooktop
- Cooling
- Wall/Window Unit(s)
- Disclosures
- Rent Control, Disclosure Package Avail
- Entry Level
- Exterior Details
- Back Yard, Front Yard, Side Yard, Storage, Low Maintenance, Storage Area, Yard Space
- Flooring
- Carpet, Engineered Wood
- Foundation
- Fire Place
- None
- Heating
- Wall Furnace
- Laundry
- Washer/Dryer Stacked Incl
- Main Level
- 3 Bedrooms, 1 Bath, Main Entry
- Possession
- Close Of Escrow
- Architectural Style
- None
- Construction Status
- Existing
- Additional Miscellaneous Features
- Back Yard, Front Yard, Side Yard, Storage, Low Maintenance, Storage Area, Yard Space
- Location
- Level, Rectangular Lot, Back Yard, Front Yard, Paved
- Roof
- Composition Shingles
- Water and Sewer
- Public
- Fee
- Unavailable
MLS and other Information regarding properties for sale as shown in Theo have been obtained from various sources such as sellers, public records, agents and other third parties. This information may relate to the condition of the property, permitted or unpermitted uses, zoning, square footage, lot size/acreage or other matters affecting value or desirability. Unless otherwise indicated in writing, neither brokers, agents nor Theo have verified, or will verify, such information. If any such information is important to buyer in determining whether to buy, the price to pay or intended use of the property, buyer is urged to conduct their own investigation with qualified professionals, satisfy themselves with respect to that information, and to rely solely on the results of that investigation.
School data provided by GreatSchools. School service boundaries are intended to be used as reference only. To verify enrollment eligibility for a property, contact the school directly.
